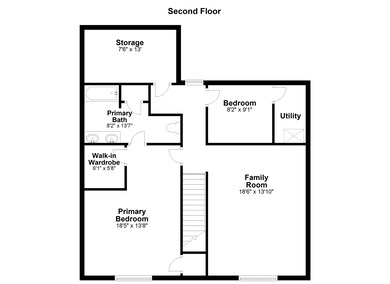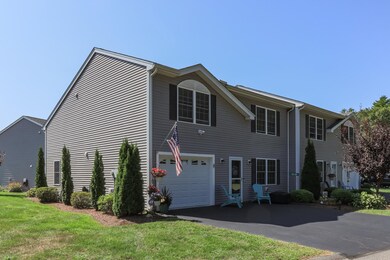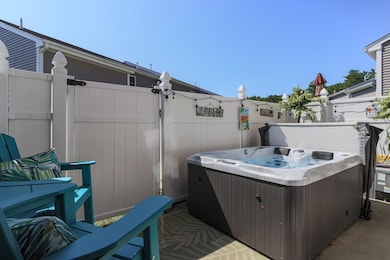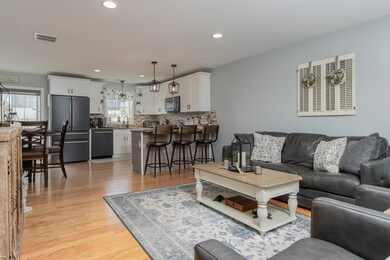
24 Patriots Way Unit 24 Raymond, NH 03077
Highlights
- Fitness Center
- Clubhouse
- Main Floor Bedroom
- Newly Remodeled
- Wood Flooring
- Open Floorplan
About This Home
As of November 2024Upgraded & Just like New Beautiful & Spacious Condo- 1st & 2nd floor master bed room 1st & 2nd floor living room- Plus a huge storage closet and office on the 2nd floor. Everything you can ask for, central air, fully applianced brand new GE Cafe , kitchen and granite counter tops, Hot Tub, open concept living rm- Hardwood & Tile- Club house and picnic areas-rover walk as the Lamprey river is just across your front door.- Age restricted 55+Conveniently located between exits 3 & 4 off rte 101 FHA & VA Approved This was under agreement only after listing for a few days & now Back on the market due to buyers health issues- DONT MISS This ONE!
Property Details
Home Type
- Condominium
Est. Annual Taxes
- $6,767
Year Built
- Built in 2016 | Newly Remodeled
HOA Fees
- $330 Monthly HOA Fees
Parking
- 1 Car Garage
Home Design
- Concrete Foundation
- Slab Foundation
- Wood Frame Construction
- Architectural Shingle Roof
- Vinyl Siding
Interior Spaces
- 2-Story Property
- Ceiling Fan
- Open Floorplan
- Dining Area
Kitchen
- Walk-In Pantry
- Stove
- Microwave
- Dishwasher
Flooring
- Wood
- Ceramic Tile
Bedrooms and Bathrooms
- 2 Bedrooms
- Main Floor Bedroom
- En-Suite Primary Bedroom
- Walk-In Closet
- Bathroom on Main Level
- 2 Full Bathrooms
Laundry
- Laundry on main level
- Dryer
- Washer
Schools
- Lamprey River Elementary School
- Iber Holmes Gove Middle Sch
- Raymond High School
Utilities
- Zoned Heating and Cooling
- 100 Amp Service
- Propane
- Community Sewer or Septic
- Internet Available
Additional Features
- Stepless Entry
- Shared Waterfront
Listing and Financial Details
- Legal Lot and Block 3 / 5
Community Details
Overview
- Association fees include hoa fee, landscaping, plowing, trash
- Master Insurance
- Clearwater Estates Condos
Amenities
- Clubhouse
Recreation
- Fitness Center
- Trails
Map
Home Values in the Area
Average Home Value in this Area
Property History
| Date | Event | Price | Change | Sq Ft Price |
|---|---|---|---|---|
| 11/22/2024 11/22/24 | Sold | $415,000 | 0.0% | $229 / Sq Ft |
| 10/23/2024 10/23/24 | Pending | -- | -- | -- |
| 10/15/2024 10/15/24 | Price Changed | $415,000 | -2.4% | $229 / Sq Ft |
| 10/05/2024 10/05/24 | For Sale | $425,000 | 0.0% | $235 / Sq Ft |
| 09/01/2024 09/01/24 | Pending | -- | -- | -- |
| 08/26/2024 08/26/24 | For Sale | $425,000 | +77.2% | $235 / Sq Ft |
| 06/22/2016 06/22/16 | Sold | $239,900 | -4.0% | $133 / Sq Ft |
| 04/27/2016 04/27/16 | Pending | -- | -- | -- |
| 02/22/2016 02/22/16 | For Sale | $249,900 | -- | $138 / Sq Ft |
Similar Home in Raymond, NH
Source: PrimeMLS
MLS Number: 5011243
- 10 Ann Logan Cir
- 31 Langford Rd
- 57 Onway Lake Rd
- 20 Smith Pond Rd
- 21 Long Hill Rd
- 7 Ferndale Rd
- 00 Leavitt Rd
- 12-19 Dump Rd Unit 4
- 21 Blaisdell's Trail
- 12 Blaisdell's Trail
- 18 Prospect Rd
- 2 Diaz Dr
- 51 John St
- 3 Homestead Rd
- 40 Epping St
- 29 Lane Rd
- 0 Eastside Dr
- 7 Prevere Rd
- 57 Blackstone Dr
- 3 Mica Dr Unit 1






