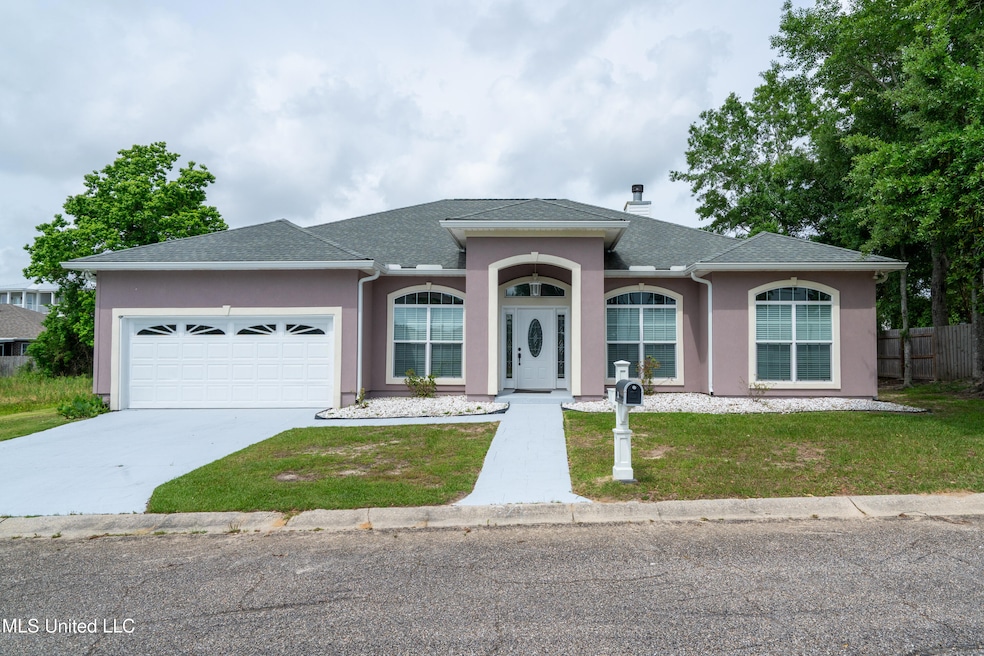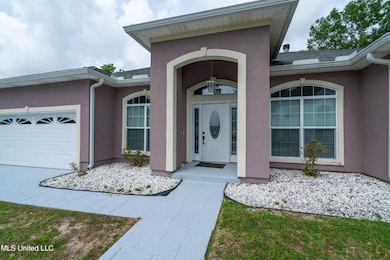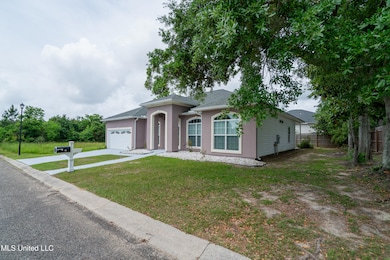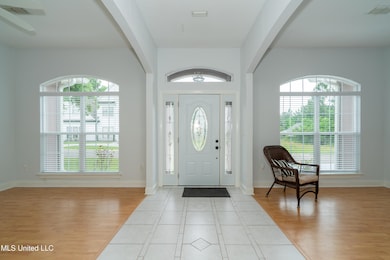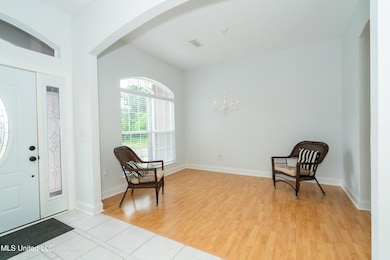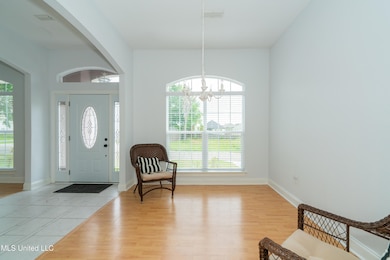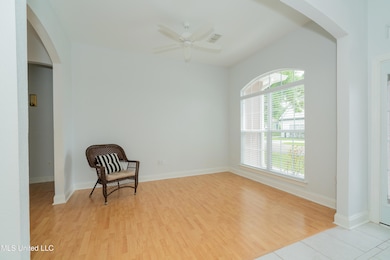24 Pelican Cove Ln Long Beach, MS 39560
Highlights
- Marina
- Beach Access
- Fishing
- Thomas L. Reeves Elementary School Rated A
- Golf Course Community
- Open Floorplan
About This Home
New rental property in Long Beach's 5 star school district now available. Executive style single family residential home on private street and within walking distance to the beach and Walmart! This lovely home is situated in a quiet community with very little traffic. Protective covenants in place and owner takes care of lawncare (Grass Only) plus AC filter changes every 45 - 60 days. Home is total electric. Only Non Smokers and NO PETS,
Lessee Addendum available upon request.
Listing Agent
Beth Arnold
Beth Arnold Realty, LLC License #B18960 Listed on: 05/06/2025
Home Details
Home Type
- Single Family
Est. Annual Taxes
- $3,002
Year Built
- Built in 1998
Lot Details
- 7,405 Sq Ft Lot
- Wood Fence
- Back Yard Fenced
- Few Trees
HOA Fees
- $25 Monthly HOA Fees
Parking
- 2 Car Attached Garage
- Front Facing Garage
- Garage Door Opener
- Driveway
Home Design
- Mediterranean Architecture
- Slab Foundation
- Architectural Shingle Roof
- Stucco
Interior Spaces
- 1,968 Sq Ft Home
- 1-Story Property
- Open Floorplan
- Built-In Features
- High Ceiling
- Ceiling Fan
- Recessed Lighting
- Track Lighting
- Wood Burning Fireplace
- Self Contained Fireplace Unit Or Insert
- Double Pane Windows
- Blinds
- French Doors
- Entrance Foyer
- Living Room with Fireplace
- Combination Kitchen and Living
- Breakfast Room
- Storage
- Ceramic Tile Flooring
- Walkup Attic
- Fire and Smoke Detector
Kitchen
- Eat-In Kitchen
- Breakfast Bar
- Built-In Electric Range
- Microwave
- Plumbed For Ice Maker
- Dishwasher
- Granite Countertops
- Tile Countertops
Bedrooms and Bathrooms
- 3 Bedrooms
- Walk-In Closet
- 2 Full Bathrooms
- Double Vanity
- Whirlpool Bathtub
- Bathtub Includes Tile Surround
- Separate Shower
Laundry
- Laundry Room
- Washer and Dryer
- Sink Near Laundry
Outdoor Features
- Beach Access
- Property is near a beach
- Covered Patio or Porch
Location
- City Lot
Schools
- Thomas Reeves Elementary School
- Long Beach Middle School
- Long Beach Senior High School
Utilities
- Central Air
- Heat Pump System
- Electric Water Heater
- Cable TV Available
Listing and Financial Details
- 12 Month Lease Term
- Assessor Parcel Number 0512j-03-068.024
Community Details
Overview
- Pelican Cove Subdivision
- The community has rules related to covenants, conditions, and restrictions
Recreation
- Marina
- Golf Course Community
- Fishing
Map
Source: MLS United
MLS Number: 4112427
APN: 0512J-03-068.024
- 74 Oak Alley Ln
- 76 Oak Alley Ln
- 78 Oak Alley Ln
- 53 Oak Alley Ln
- 52 Oak Alley Ln
- 54 Oak Alley Ln
- 0 Pelican Cove Ln Unit 4096552
- 0 Pelican Cove Ln Unit 4078228
- 0 Pelican Cove Ln Unit 4077329
- 0 Pelican Cove Ln Unit 4048230
- 82 Oak Alley Ln
- 34 & 35 Oak Alley Ln
- 217 White Harbor Rd
- 30 Oak Alley Ln
- 51 Oak Alley Ln
- 50 Oak Alley Ln
- 65,66,67 Oak Alley Ln
- 85-90 Oak Alley Ln
- 75 Oak Alley Ln
- 79 Oak Alley Ln
- 2012 W Second St
- 140 Holiday Ave
- 8025 Crawford Dr
- 1550 E 2nd St Unit 89
- 121 Vance Place
- 300 Alyce Place
- 1000 Arbor Station Dr
- 103 Palm Ave
- 728 W Beach Blvd
- 534 W Marigold Dr
- 4401 Beatline Rd
- 548 W Beach Blvd Unit 144
- 20187 Pineville Rd Unit 20187 Pinevile Rd
- 5094 J E L Dr
- 1113 Hickory Dr Unit A
- 1115 Hickory Dr Unit B
- 210 Second Ave
- 1210 Wisteria Ln
- 550 Mockingbird Dr
- 803 Lang Ave
