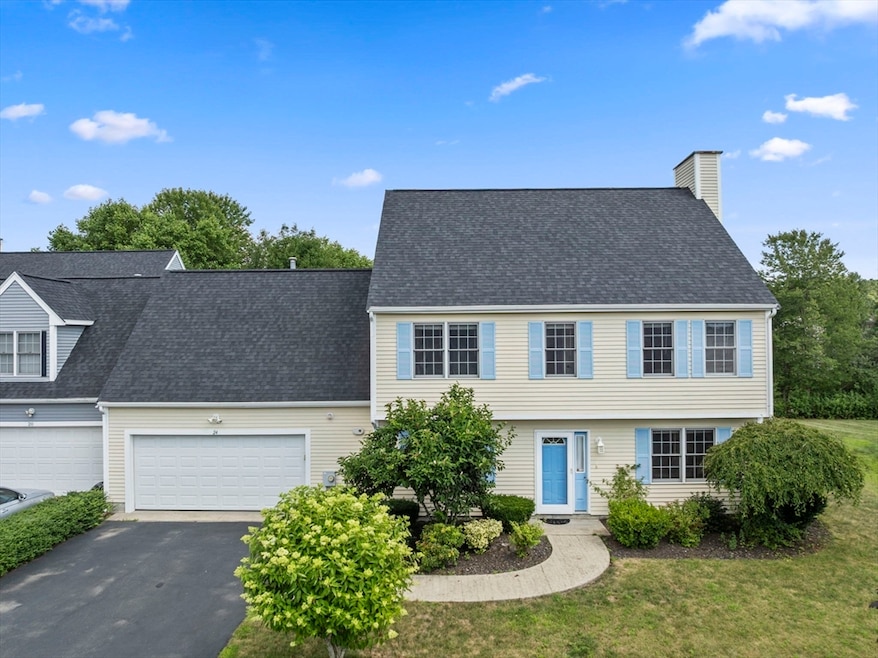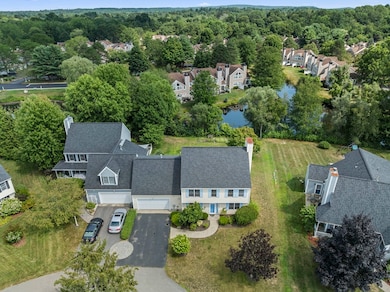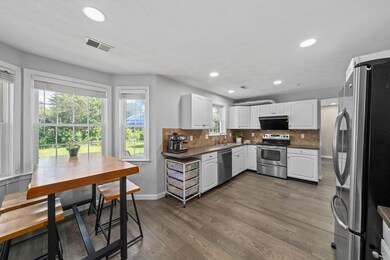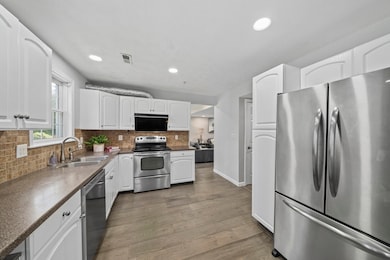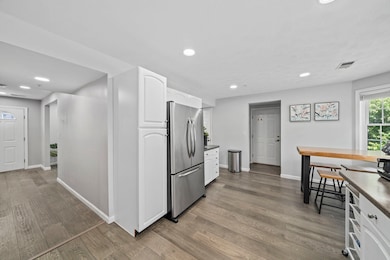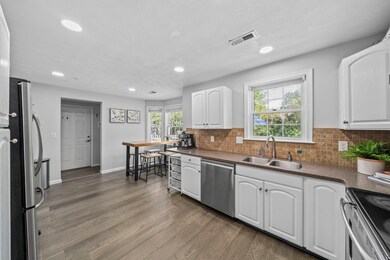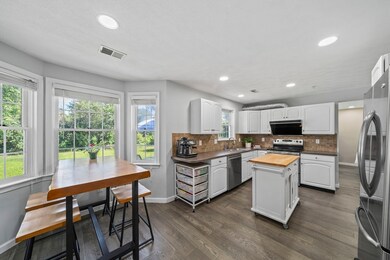
24 Pelican Dr Walpole, MA 02081
Estimated payment $5,698/month
Highlights
- Very Popular Property
- Golf Course Community
- Pond View
- Elm Street School Rated A-
- In Ground Pool
- Custom Closet System
About This Home
Beautifully maintained Colonial in an idyllic community! Perfect entertaining space with a great floor plan and newly upgraded hardwood flooring. The large, airy front to back living room is filled with light and has a slider to the beautiful backyard set with mature trees and with a serene pond view. The formal dining room leads through to an upgraded kitchen offering stainless steel appliances and breakfast nook. Upstairs features a main suite and 4 further bedrooms, sharing a full bath, as well as a laundry area. Need more room? The fully insulated walk up attic offers the potential for more finished space alongside extra storage. Top up your tan by one of the two in ground pools or use other association amenities such as the tennis/pickleball courts or clubhouse. A double garage and double wide drive ensures plenty of parking and there is extra guest parking should you need it. The home is in a superb location being close to downtown Walpole, the commuter rail and highway access!
Open House Schedule
-
Sunday, August 03, 20251:00 to 3:00 pm8/3/2025 1:00:00 PM +00:008/3/2025 3:00:00 PM +00:00Add to Calendar
Home Details
Home Type
- Single Family
Est. Annual Taxes
- $8,305
Year Built
- Built in 1995
Lot Details
- Landscaped Professionally
- Sprinkler System
- Property is zoned Condo
HOA Fees
- $317 Monthly HOA Fees
Parking
- 2 Car Attached Garage
- Off-Street Parking
Home Design
- Frame Construction
- Shingle Roof
Interior Spaces
- 2,577 Sq Ft Home
- 2-Story Property
- Recessed Lighting
- Decorative Lighting
- Sliding Doors
- Mud Room
- Pond Views
Kitchen
- Range
- Microwave
- Dishwasher
- Stainless Steel Appliances
Flooring
- Engineered Wood
- Vinyl
Bedrooms and Bathrooms
- 5 Bedrooms
- Primary bedroom located on second floor
- Custom Closet System
- Bathtub with Shower
- Separate Shower
Laundry
- Laundry on upper level
- Dryer
- Washer
Outdoor Features
- In Ground Pool
- Patio
Location
- Property is near public transit
- Property is near schools
Schools
- Elm Street Elementary School
- Johnson Middle School
- Walpole High School
Utilities
- Forced Air Heating and Cooling System
- 1 Cooling Zone
- 1 Heating Zone
- Heating System Uses Natural Gas
Listing and Financial Details
- Assessor Parcel Number M:00032 B:00047 L:24PEL,4328003
- Tax Block 047
Community Details
Overview
- Association fees include insurance, maintenance structure, road maintenance, ground maintenance, snow removal, trash, reserve funds
- The Homes At Swan Pond Community
Amenities
- Shops
- Clubhouse
Recreation
- Golf Course Community
- Tennis Courts
- Community Pool
- Park
- Jogging Path
Security
- Resident Manager or Management On Site
Map
Home Values in the Area
Average Home Value in this Area
Tax History
| Year | Tax Paid | Tax Assessment Tax Assessment Total Assessment is a certain percentage of the fair market value that is determined by local assessors to be the total taxable value of land and additions on the property. | Land | Improvement |
|---|---|---|---|---|
| 2025 | $8,305 | $647,300 | $0 | $647,300 |
| 2024 | $7,557 | $571,600 | $0 | $571,600 |
| 2023 | $6,946 | $500,100 | $0 | $500,100 |
| 2022 | $7,068 | $488,800 | $0 | $488,800 |
| 2021 | $7,113 | $479,300 | $0 | $479,300 |
| 2020 | $6,912 | $461,100 | $0 | $461,100 |
| 2019 | $6,760 | $447,700 | $0 | $447,700 |
| 2018 | $6,789 | $444,600 | $0 | $444,600 |
| 2017 | $6,616 | $431,600 | $0 | $431,600 |
| 2016 | $6,454 | $414,800 | $0 | $414,800 |
| 2015 | $6,077 | $387,100 | $0 | $387,100 |
| 2014 | $5,699 | $361,600 | $0 | $361,600 |
Property History
| Date | Event | Price | Change | Sq Ft Price |
|---|---|---|---|---|
| 07/30/2025 07/30/25 | For Sale | $849,000 | +16.0% | $329 / Sq Ft |
| 07/27/2022 07/27/22 | Sold | $731,900 | -2.3% | $284 / Sq Ft |
| 06/18/2022 06/18/22 | Pending | -- | -- | -- |
| 05/26/2022 05/26/22 | For Sale | $749,000 | -- | $291 / Sq Ft |
Purchase History
| Date | Type | Sale Price | Title Company |
|---|---|---|---|
| Deed | $449,900 | -- | |
| Deed | $392,500 | -- | |
| Deed | $219,928 | -- |
Mortgage History
| Date | Status | Loan Amount | Loan Type |
|---|---|---|---|
| Open | $500,000 | Purchase Money Mortgage | |
| Previous Owner | $256,500 | Purchase Money Mortgage | |
| Previous Owner | $175,900 | Purchase Money Mortgage |
Similar Homes in Walpole, MA
Source: MLS Property Information Network (MLS PIN)
MLS Number: 73410985
APN: WALP-000032-000047-P000024EL
- 158 Clear Pond Dr Unit 158
- 1188 Main St
- 1160 R Main St
- 9 Greenwood Rd Unit 11
- 89 Lewis Ave
- 7 Trafalgar Ln
- 31 Granite St
- 65-67 Diamond St
- 61 Broad St
- 336 Common St
- 3 Stetson Cir
- 7 Mason St
- 80 Pocahontas St
- 3310 Pennington Dr Unit 310
- 26 Kittredge St
- 11 Rainbow Pond Dr Unit 7
- 22 Fern Dr
- 30 Forsythia Dr
- 1475 Washington St
- 15 Day Lily Ln
- 176 Clear Pond Dr Unit 176
- 14 Merganser Way
- 200 Norfolk St Unit B
- 95 West St
- 1057 Main St Unit 6
- 949 Main St Unit 2
- 904 Main St
- 264 Stone St Unit Left
- 793 East St Unit 1
- 700 East St Unit G
- 680 Washington St Unit 3
- 31 Lester Gray Dr
- 62 Hoover Rd Unit 1
- 100 Hilltop Dr
- 1100 Cricket Ln
- 146 South St
- 624 Walpole St
- 4 Olde Derby Rd
- 2500 Avalon Dr
- 133-137 Old Post Rd
