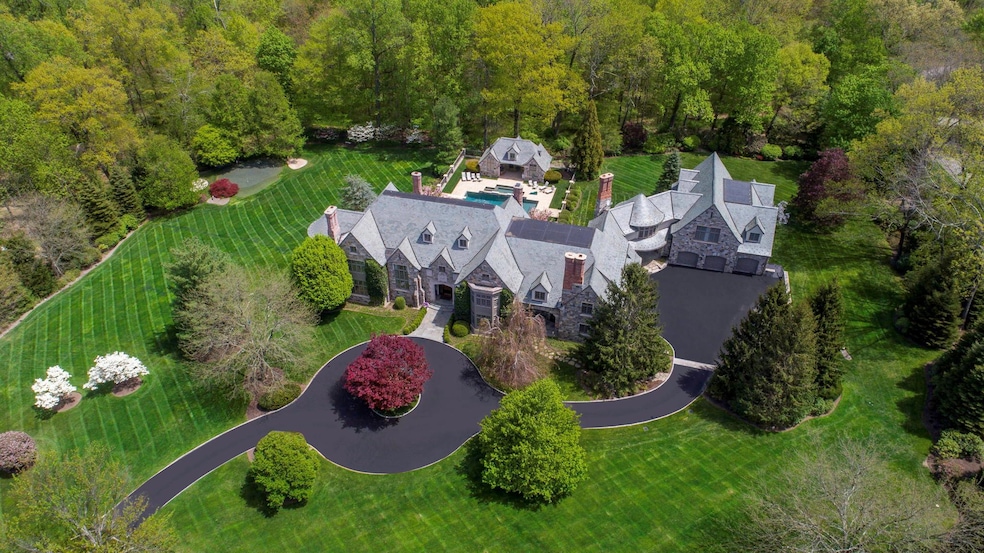
24 Penwood Rd Mount Kisco, NY 10549
Estimated payment $45,346/month
Highlights
- Horses Allowed On Property
- Pool House
- Eat-In Gourmet Kitchen
- Fox Lane Middle School Rated A-
- Sauna
- Estate
About This Home
Behind the gates of one of Bedford's most exclusive enclaves, rises this breathtaking English Manor estate designed by renowned architect Tasos Kokoris. This architectural gem offers unparalleled privacy, luxurious resort-style amenities, and a coveted location - just under an hour from Manhattan. Set on over five acres of flawlessly landscaped grounds, the home is a statement of timeless sophistication and superior craftsmanship. Inside, soaring 10 to 12-foot ceilings, intricate custom millwork, and designer finishes create a sense of grandeur. A new Deane kitchen anchors the heart of the home, while thoughtful additions such as an elevator, full gym, sauna, wine cellar, theater, and guest suite enhance its lifestyle offerings. A cherry-paneled library hides a dramatic stairway leading to a magnificent primary suite, complete with dual spa bathrooms, expansive walk-in closets, and a serene, glass-wrapped sitting room. Perfectly tailored for both large-scale entertaining and quiet moments, the outdoor living spaces feature a heated 40x20 PebbleTec saltwater pool, 14-person infinity-edge spa, and a luxurious pool cabana with a summer kitchen and full amenities. Enjoy a three-season screened porch, limestone terrace, lush gardens, and even your own private golf practice area. A showroom-style garage for nine cars complements the main residence's attached garage and is perfectly tailored for a luxury car collection or other uses such as an indoor sport court. Easy access to award-winning schools, top country clubs, fine dining, shopping, and Westchester County Airport. This is the pinnacle of luxury living in Bedford.
Listing Agent
William Raveis-New York LLC Brokerage Phone: 917-349-4763 License #10401209232 Listed on: 04/09/2025

Co-Listing Agent
William Raveis-New York LLC Brokerage Phone: 917-349-4763 License #10301218668
Home Details
Home Type
- Single Family
Est. Annual Taxes
- $122,732
Year Built
- Built in 1999
Lot Details
- 5.38 Acre Lot
- Fenced
- Private Lot
HOA Fees
- $600 Monthly HOA Fees
Parking
- 11 Car Garage
- Heated Garage
- Driveway
Home Design
- Estate
- Stone Siding
Interior Spaces
- 12,000 Sq Ft Home
- Elevator
- Wet Bar
- Sound System
- Built-In Features
- Crown Molding
- High Ceiling
- Chandelier
- 4 Fireplaces
- Entrance Foyer
- Formal Dining Room
- Storage
- Laundry Room
- Sauna
- Wood Flooring
- Finished Basement
- Basement Storage
- Security Gate
Kitchen
- Eat-In Gourmet Kitchen
- Kitchen Island
Bedrooms and Bathrooms
- 6 Bedrooms
- En-Suite Primary Bedroom
- Walk-In Closet
Pool
- Pool House
- Cabana
- In Ground Pool
Outdoor Features
- Screened Patio
- Terrace
Schools
- Mt Kisco Elementary School
- Fox Lane Middle School
- Fox Lane High School
Horse Facilities and Amenities
- Horses Allowed On Property
Utilities
- Central Air
- Heating System Uses Oil
- Hydro-Air Heating System
- Heating System Uses Propane
- Well
- Septic Tank
Community Details
- Gated Community
Listing and Financial Details
- Assessor Parcel Number 200008300500003000001
Map
Home Values in the Area
Average Home Value in this Area
Tax History
| Year | Tax Paid | Tax Assessment Tax Assessment Total Assessment is a certain percentage of the fair market value that is determined by local assessors to be the total taxable value of land and additions on the property. | Land | Improvement |
|---|---|---|---|---|
| 2024 | $101,337 | $487,080 | $39,700 | $447,380 |
| 2023 | $120,565 | $487,080 | $39,700 | $447,380 |
| 2022 | $113,888 | $487,080 | $39,700 | $447,380 |
| 2021 | $113,880 | $487,080 | $39,700 | $447,380 |
| 2020 | $109,765 | $487,080 | $39,700 | $447,380 |
| 2019 | $115,390 | $487,080 | $39,700 | $447,380 |
| 2018 | $127,304 | $563,200 | $39,700 | $523,500 |
| 2017 | $77,587 | $563,200 | $39,700 | $523,500 |
| 2016 | $122,983 | $563,200 | $39,700 | $523,500 |
| 2015 | -- | $563,200 | $39,700 | $523,500 |
| 2014 | -- | $563,200 | $39,700 | $523,500 |
| 2013 | -- | $563,200 | $39,700 | $523,500 |
Property History
| Date | Event | Price | Change | Sq Ft Price |
|---|---|---|---|---|
| 04/09/2025 04/09/25 | For Sale | $6,250,000 | -- | $521 / Sq Ft |
Purchase History
| Date | Type | Sale Price | Title Company |
|---|---|---|---|
| Bargain Sale Deed | $3,171,856 | First American Title Ins Co |
Similar Homes in Mount Kisco, NY
Source: OneKey® MLS
MLS Number: 841959
APN: 2000-083-005-00003-000-0001
- 47 John Cross Rd
- 4003 Victoria Dr
- 2301 Regent Dr
- 216 Barker St
- 44 Leonard St
- 28 Mclain St
- 22 Mclain St
- 0 Lot 1 2 & 4 Fox Ln Unit KEY844521
- 41 Linden Ln
- 70 Barker St Unit 408
- 60 Barker St Unit 417
- 60 Barker St Unit 425
- 50 Barker St Unit 738
- 300 Woodcrest Ln Unit 311
- 200 Woodcrest Ln Unit 222
- 200 Woodcrest Ln Unit 202
- 29 Carpenter Ave Unit 4A
- 25 Barker St Unit 115
- 55 Carpenter Ave Unit D
- 72 Linden Ln
- 1005 Kensington Way
- 101 Carpenter Ave Unit E11
- 66 Gregory Ave
- 215 Lexington Ave
- 63 Spring St
- 187 Croton Ave
- 23 Kathleen Ln
- 200 Chestnut Ridge Rd
- 199 Babbitt Rd Unit 8A
- 22 Lake Ridge Rd
- 107 Nottingham Rd Unit B
- 480 Bedford Rd
- 40 Old Post Rd
- 701 Guard Hill Rd
- 156 Bedford Rd
- 633 Old Post Rd Unit 2-7
- 777 Armonk Rd
- 85 Paulding Dr
- 352 N Greeley Ave
- 150 N Bedford Rd Unit 5A






