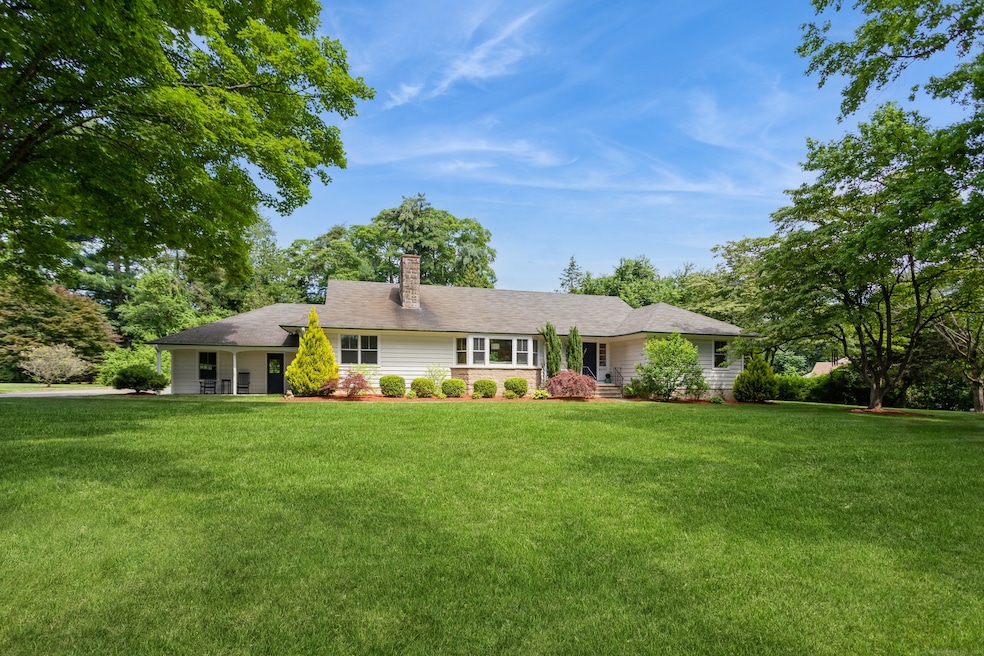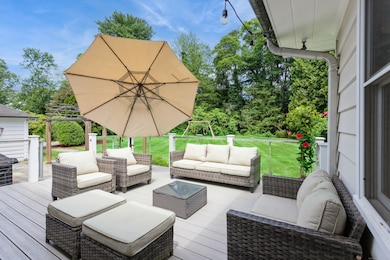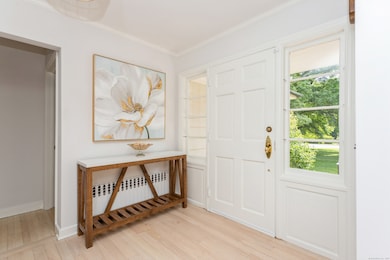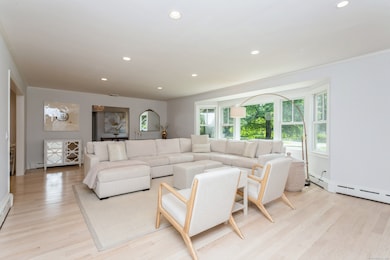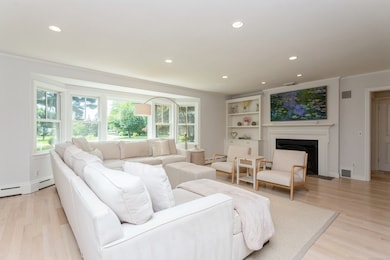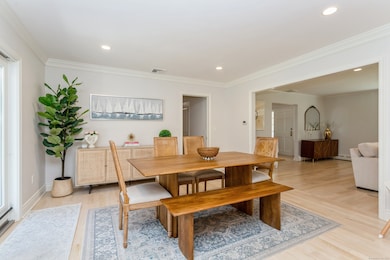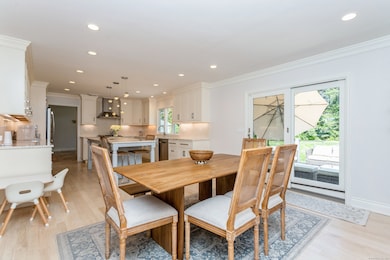
24 Pequot Dr Norwalk, CT 06855
East Norwalk NeighborhoodEstimated payment $8,228/month
Highlights
- Popular Property
- 1 Acre Lot
- ENERGY STAR Certified Homes
- Beach Access
- Open Floorplan
- Deck
About This Home
Welcome to your dream oasis nestled in the highly coveted Sasqua Hills neighborhood of East Norwalk! This exquisite single-story home perfectly balances serene living and urban convenience. As you arrive, you'll be enchanted by the park-like setting that wraps this home in tranquility and beauty on an expansive 1-acre lot, offering ample privacy while remaining just moments away from the bustling town centers of Norwalk and Westport. The heart of the home boasts a stunning eat-in kitchen, designed for both culinary enthusiasts and casual gatherings. Imagine hosting family and friends in this vibrant space that seamlessly opens to the dining area, allowing for effortless entertaining. This home features 3-4 spacious bedrooms and 3 full baths, offering versatility for families, guests, or even a dedicated home office. Walk up attic and full basement offer incredible space for additional storage or future expansion. An expansive deck and beautifully landscaped grounds provides the ideal setting for alfresco dining or morning coffee. This idyllic outdoor space is perfect for relaxed gatherings, playing or simply basking in the serenity of nature. Positioned just steps away from the best that Norwalk and Westport have to offer, you will relish the convenience of nearby restaurants, shopping, and trains. With easy access to the scenic Long Island Sound, Calf Pasture and Compo Beaches, Shorehaven Golf Club, and Saugatuck Harbor.
Home Details
Home Type
- Single Family
Est. Annual Taxes
- $15,644
Year Built
- Built in 1954
Lot Details
- 1 Acre Lot
- Level Lot
- Property is zoned A3
Home Design
- Ranch Style House
- Concrete Foundation
- Frame Construction
- Asphalt Shingled Roof
- Clap Board Siding
Interior Spaces
- 2,422 Sq Ft Home
- Open Floorplan
- 1 Fireplace
- French Doors
- Entrance Foyer
- Concrete Flooring
- Walkup Attic
Kitchen
- Oven or Range
- Microwave
- Dishwasher
Bedrooms and Bathrooms
- 3 Bedrooms
- 3 Full Bathrooms
Laundry
- Laundry in Mud Room
- Laundry Room
- Laundry on main level
- Dryer
- Washer
Unfinished Basement
- Basement Fills Entire Space Under The House
- Interior Basement Entry
- Garage Access
- Sump Pump
- Basement Storage
Parking
- 3 Car Garage
- Parking Deck
- Private Driveway
Eco-Friendly Details
- ENERGY STAR Certified Homes
Outdoor Features
- Beach Access
- Deck
- Exterior Lighting
- Rain Gutters
- Porch
Location
- Property is near public transit
- Property is near shops
- Property is near a golf course
Schools
- Marvin Elementary School
- Nathan Hale Middle School
- Norwalk High School
Utilities
- Central Air
- Hot Water Heating System
- Heating System Uses Natural Gas
- Tankless Water Heater
- Hot Water Circulator
Community Details
- Public Transportation
Listing and Financial Details
- Exclusions: See inclusion/exclusion list
- Assessor Parcel Number 236008
Map
Home Values in the Area
Average Home Value in this Area
Tax History
| Year | Tax Paid | Tax Assessment Tax Assessment Total Assessment is a certain percentage of the fair market value that is determined by local assessors to be the total taxable value of land and additions on the property. | Land | Improvement |
|---|---|---|---|---|
| 2025 | $15,644 | $654,540 | $294,000 | $360,540 |
| 2024 | $15,411 | $654,540 | $294,000 | $360,540 |
| 2023 | $13,321 | $531,030 | $269,500 | $261,530 |
| 2022 | $13,034 | $531,030 | $269,500 | $261,530 |
| 2021 | $12,729 | $531,030 | $269,500 | $261,530 |
| 2020 | $12,721 | $531,030 | $269,500 | $261,530 |
| 2019 | $12,381 | $531,030 | $269,500 | $261,530 |
| 2018 | $15,785 | $593,300 | $369,080 | $224,220 |
| 2017 | $14,610 | $568,870 | $369,080 | $199,790 |
| 2016 | $14,472 | $568,870 | $369,080 | $199,790 |
| 2015 | $14,432 | $568,870 | $369,080 | $199,790 |
| 2014 | $14,245 | $568,870 | $369,080 | $199,790 |
Property History
| Date | Event | Price | Change | Sq Ft Price |
|---|---|---|---|---|
| 07/19/2025 07/19/25 | For Sale | $1,250,000 | +25.1% | $516 / Sq Ft |
| 12/03/2021 12/03/21 | Sold | $999,000 | +14.8% | $207 / Sq Ft |
| 11/01/2021 11/01/21 | Pending | -- | -- | -- |
| 10/17/2021 10/17/21 | For Sale | $869,900 | +41.4% | $181 / Sq Ft |
| 01/07/2014 01/07/14 | Sold | $615,000 | -5.4% | $128 / Sq Ft |
| 12/08/2013 12/08/13 | Pending | -- | -- | -- |
| 08/14/2013 08/14/13 | For Sale | $649,900 | -- | $135 / Sq Ft |
Purchase History
| Date | Type | Sale Price | Title Company |
|---|---|---|---|
| Warranty Deed | $999,000 | None Available | |
| Executors Deed | $615,000 | -- | |
| Executors Deed | $615,000 | -- |
Mortgage History
| Date | Status | Loan Amount | Loan Type |
|---|---|---|---|
| Open | $799,200 | Purchase Money Mortgage | |
| Previous Owner | $410,000 | Stand Alone Refi Refinance Of Original Loan | |
| Previous Owner | $375,000 | No Value Available |
Similar Homes in the area
Source: SmartMLS
MLS Number: 24109909
APN: NORW-000003-000022-000037
- 1 Howard Ave Unit 2
- 1 Howard Ave Unit 1
- 17 Pequot Dr
- 1 Braybourne Dr
- 17 Hayes Ave
- 20 Hayes Ave
- 6 Cavray Rd
- 2 Scofield Place
- 84 Strawberry Hill Ave
- 23 Poplar St
- 12 Harbor Rd
- 14 Great Marsh Rd
- 31 Emerson St
- 29 Covelee Dr
- 18 Catalpa St
- 1 Armstrong Ct
- 13 Myrtle St
- 6 Plover Ln
- 68 William St
- 2 Olmstead Place
- 1 Howard Ave Unit 2
- 1 Howard Ave Unit 1
- 10 Norden Place Unit 252
- 10 Norden Place Unit 262
- 77 Winfield St
- 8 Norden Place
- 10 Olmstead Place
- 5 Myrtle St Unit 1
- 7 Fenwick Place Unit 2
- 21 Saint John St
- 230 East Ave
- 262 East Ave Unit Garden
- 2 Edlie Ave Unit 1
- 21 Ludlow Manor
- 276 East Ave Unit 1
- 4 Oriole Dr
- 4 Scofield Place
- 10 Surf Rd
- 18 Osborne Ave Unit 4
- 17 Davenport Ave
