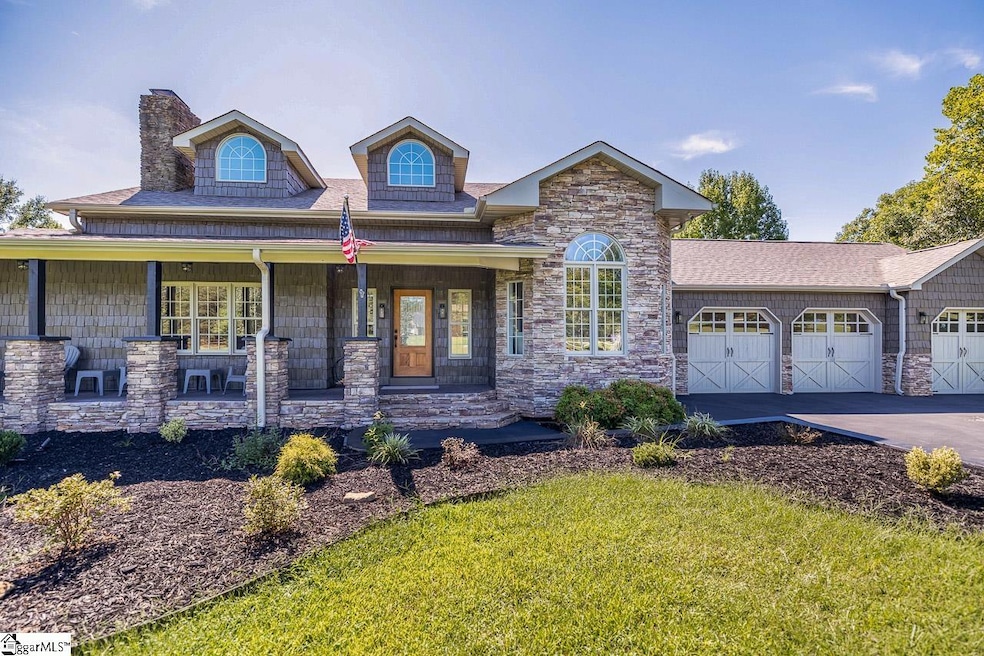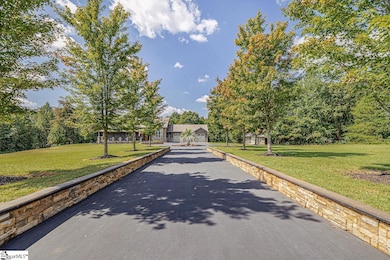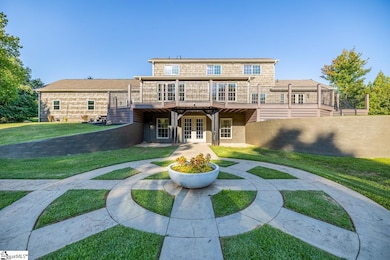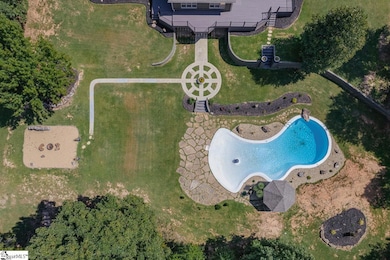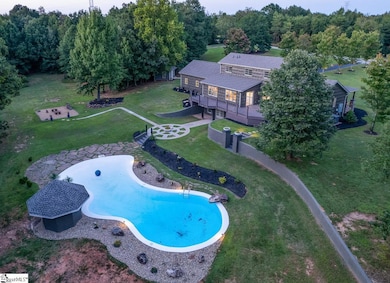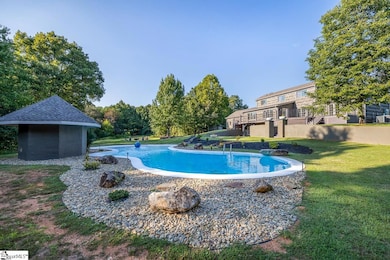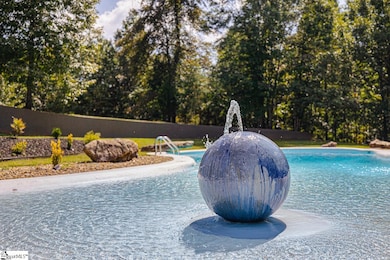
24 Phillips Meadow Way Travelers Rest, SC 29690
Estimated Value: $998,000 - $1,257,545
Highlights
- Second Kitchen
- In Ground Pool
- 5 Acre Lot
- Gateway Elementary School Rated A-
- Waterfront
- Open Floorplan
About This Home
As of July 2023HUGE PRICE IMPROVEMENT! NOW PRICED $155,000 BELOW APPRAISAL! YOUR DREAM HOME READY JUST IN TIME FOR SUMMER! This gem in Travelers Rest sits on 5 landscaped acres in a gated community and has been tastefully updated. Luxury Home with Fishing Pond, Walking Trails, Enoree River Access & Zero Entry Pool! Loving the farmhouse look? This home takes it up a notch with a modern farmhouse feel and an open floor plan. The intrigue builds as you pass through the long, tree lined driveway and the perfectly appointed three car garage which awaits you. Upon entering, an immaculate stone fireplace and vaulted ceilings make the perfect place for your morning coffee. The gourmet kitchen boasts brand new high end appliances, custom made cabinets, buffet with wine chiller, a large island with stool seating and even a breakfast area perfect for informal meals. Generous windows provide ample natural light and overlook your future backyard oasis - a relaxing fire pit, zero entry pool complete with a water feature and tiki hut for storage, even your own fishing pond can be seen from your living room. Follow the impeccable Australian Cypress hardwood flooring through the formal dining area and into the owner’s suite (which will not disappoint). French doors overlook your oversized back deck and resort style pool. Fully updated Master Bath with double rain shower heads, digital shower control panel and a custom walk-in closet are a few features that add just the right amount of luxury to this impressive en-suite bath. The sleek, custom designed stair railings lead you to three additional bedrooms, a full bath with luxurious updates and even a laundry chute to make chores that much easier. No expense was spared in the fully finished basement suite perfect for in-laws, a teenage suite or impressive guest quarters. Your guests will feel right at home in the full kitchen, leading to the quaint breakfast nook complete with its own stone fireplace. The basement suite also features it’s own laundry room, a full bath, and two bedrooms which connect to French doors leading to your backyard paradise. Additional features include a safe room equipped with closed circuit surveillance system, front landscape lighting and pre-wiring for audio/video. The sky is the limit here, where luxury meets nature. Don’t miss your chance to snag your very own private paradise!
Last Agent to Sell the Property
Keller Williams Greenville Central License #130367 Listed on: 09/24/2022

Last Buyer's Agent
Keller Williams Greenville Central License #130367 Listed on: 09/24/2022

Home Details
Home Type
- Single Family
Est. Annual Taxes
- $8,291
Year Built
- Built in 2006
Lot Details
- 5 Acre Lot
- Waterfront
- Cul-De-Sac
- Level Lot
- Few Trees
HOA Fees
- $25 Monthly HOA Fees
Home Design
- Craftsman Architecture
- Architectural Shingle Roof
- Vinyl Siding
- Hardboard
- Masonry
Interior Spaces
- 2,789 Sq Ft Home
- 4,400-4,599 Sq Ft Home
- 2-Story Property
- Open Floorplan
- Cathedral Ceiling
- Skylights
- 2 Fireplaces
- Wood Burning Fireplace
- Two Story Entrance Foyer
- Living Room
- Breakfast Room
- Dining Room
- Den
- Bonus Room
- Water Views
- Fire and Smoke Detector
Kitchen
- Second Kitchen
- Double Oven
- Built-In Microwave
- Dishwasher
- Wine Cooler
- Solid Surface Countertops
- Disposal
Flooring
- Wood
- Carpet
- Ceramic Tile
Bedrooms and Bathrooms
- 6 Bedrooms | 1 Primary Bedroom on Main
- Walk-In Closet
- 4 Full Bathrooms
- Dual Vanity Sinks in Primary Bathroom
Laundry
- Laundry Room
- Laundry on main level
- Sink Near Laundry
Finished Basement
- Walk-Out Basement
- Interior Basement Entry
- Laundry in Basement
Parking
- 3 Car Attached Garage
- Circular Driveway
Outdoor Features
- In Ground Pool
- Water Access
- Pond
- Stream or River on Lot
- Deck
- Patio
- Outbuilding
- Wrap Around Porch
Schools
- Mountain View Elementary School
- Blue Ridge Middle School
- Travelers Rest High School
Utilities
- Forced Air Heating and Cooling System
- Multiple Water Heaters
- Septic Tank
Community Details
- Mandatory home owners association
Listing and Financial Details
- Assessor Parcel Number 0648.03-01-032.13
Ownership History
Purchase Details
Home Financials for this Owner
Home Financials are based on the most recent Mortgage that was taken out on this home.Purchase Details
Purchase Details
Purchase Details
Home Financials for this Owner
Home Financials are based on the most recent Mortgage that was taken out on this home.Purchase Details
Similar Homes in Travelers Rest, SC
Home Values in the Area
Average Home Value in this Area
Purchase History
| Date | Buyer | Sale Price | Title Company |
|---|---|---|---|
| Inam Properties Llc | $368,000 | None Available | |
| Sikkila Cane Lyn | -- | None Available | |
| Sikkila Jason | -- | -- | |
| Kalliainen Carie L | -- | -- | |
| Sikkila Jason | $30,000 | -- | |
| Sikkila Jason | $7,000 | -- |
Mortgage History
| Date | Status | Borrower | Loan Amount |
|---|---|---|---|
| Open | Yayloyan Arnak Richard | $715,000 | |
| Previous Owner | Sikkila Carie Lyn | $321,000 | |
| Previous Owner | Kalliainen Carie L | $240,000 |
Property History
| Date | Event | Price | Change | Sq Ft Price |
|---|---|---|---|---|
| 07/10/2023 07/10/23 | Sold | $1,100,000 | -7.9% | $250 / Sq Ft |
| 05/15/2023 05/15/23 | Pending | -- | -- | -- |
| 04/29/2023 04/29/23 | Price Changed | $1,195,000 | -7.7% | $272 / Sq Ft |
| 04/12/2023 04/12/23 | Price Changed | $1,295,000 | -4.1% | $294 / Sq Ft |
| 02/27/2023 02/27/23 | For Sale | $1,350,000 | 0.0% | $307 / Sq Ft |
| 02/27/2023 02/27/23 | Price Changed | $1,350,000 | +22.7% | $307 / Sq Ft |
| 12/28/2022 12/28/22 | Off Market | $1,100,000 | -- | -- |
| 10/10/2022 10/10/22 | Price Changed | $1,250,000 | -9.7% | $284 / Sq Ft |
| 09/24/2022 09/24/22 | For Sale | $1,385,000 | +276.4% | $315 / Sq Ft |
| 08/19/2020 08/19/20 | Sold | $368,000 | +15.6% | $142 / Sq Ft |
| 07/09/2020 07/09/20 | Pending | -- | -- | -- |
| 06/30/2020 06/30/20 | For Sale | $318,300 | -- | $122 / Sq Ft |
Tax History Compared to Growth
Tax History
| Year | Tax Paid | Tax Assessment Tax Assessment Total Assessment is a certain percentage of the fair market value that is determined by local assessors to be the total taxable value of land and additions on the property. | Land | Improvement |
|---|---|---|---|---|
| 2024 | $6,772 | $41,850 | $2,830 | $39,020 |
| 2023 | $6,772 | $27,810 | $5,040 | $22,770 |
| 2022 | $8,491 | $27,810 | $5,040 | $22,770 |
| 2021 | $8,291 | $27,810 | $5,040 | $22,770 |
| 2020 | $8,731 | $27,810 | $5,040 | $22,770 |
| 2019 | $2,708 | $16,620 | $2,930 | $13,690 |
| 2018 | $2,682 | $16,620 | $2,930 | $13,690 |
| 2017 | $2,663 | $16,620 | $2,930 | $13,690 |
| 2016 | $2,555 | $415,610 | $73,320 | $342,290 |
| 2015 | $2,494 | $415,610 | $73,320 | $342,290 |
| 2014 | $6,162 | $361,420 | $63,765 | $297,655 |
Agents Affiliated with this Home
-
Alicia Inam
A
Seller's Agent in 2023
Alicia Inam
Keller Williams Greenville Central
(864) 529-1902
1 in this area
2 Total Sales
-
P
Seller's Agent in 2020
Paul Arterbury
Realhome Services & Solutions
-
M
Buyer's Agent in 2020
MOLLY DICKERSON
Keller Williams Realty
(864) 494-2610
1 in this area
99 Total Sales
Map
Source: Greater Greenville Association of REALTORS®
MLS Number: 1482758
APN: 0648.03-01-032.13
- 319 Pine Log Ford Rd
- 200 Corey Way
- 337 Jackson Grove Rd
- 61 Sacha Ln
- 1733 Tigerville Rd
- 299 Mccauley Rd
- 30 Chalice Hill Ln
- 14 Bilbury Way
- 2371 Tigerville Rd
- 2400 Tigerville Rd
- 222 N Old Mill Rd
- 295 Shelton Rd
- 26 Fancy Ln
- 103 Ever Silvers Ln
- 105 Ever Silvers Ln
- 327 Thompson Rd
- 19 Cooly Rd Unit LOT 6
- 454 Enoree Rd
- 421 Lynn Rd
- 427 Lynn Rd
- 24 Phillips Meadow Way
- 18 Phillips Meadow Way
- 30 Phillips Meadow Way
- 30 Phillips Meadow Way
- 30 Phillips Meadow Way
- 19 Phillips Meadow Way
- 29 Phillips Meadow Way
- 12 Phillips Meadow Way
- 6 Phillips Meadow Way
- 226 Langley Rd
- 300 Langley Rd
- 5 Phillips Meadow Way
- 200 Langley Rd
- 312 Langley Rd
- 00 Jackson Hollow Trail
- 208 Langley Rd
- 302 Langley Rd
- 307 Pine Log Ford Rd
- 304 Langley Rd
- 316 Langley Rd
