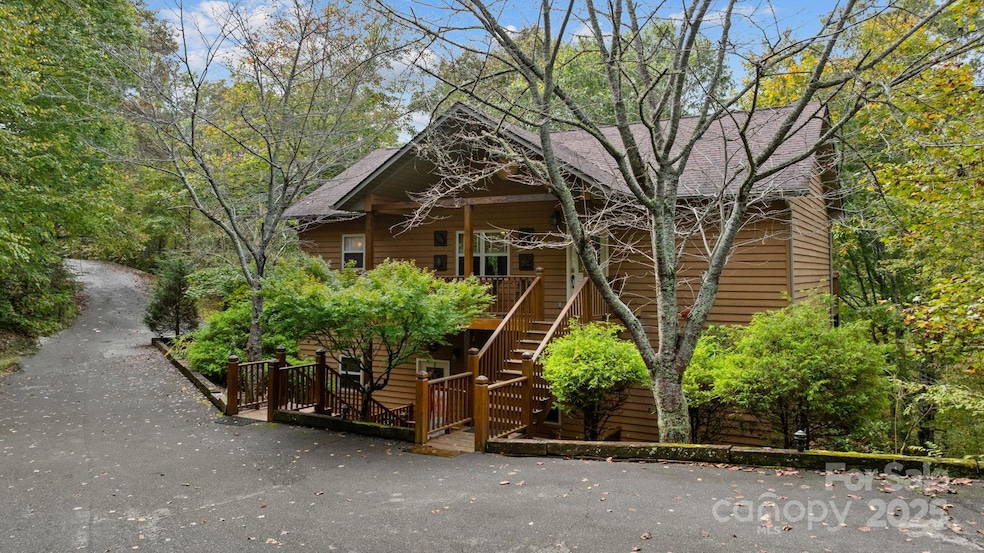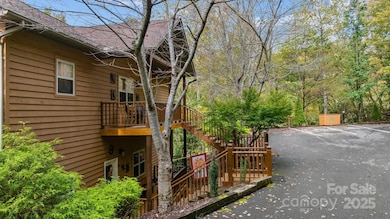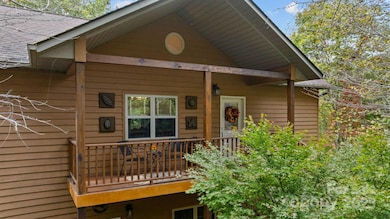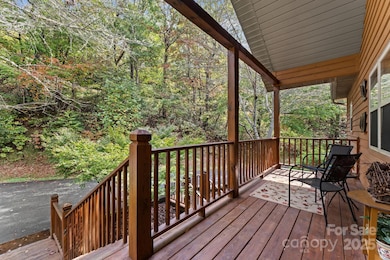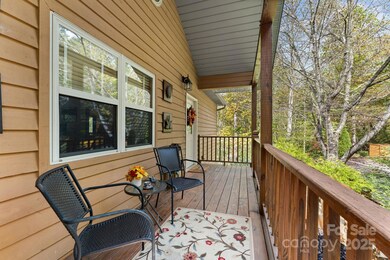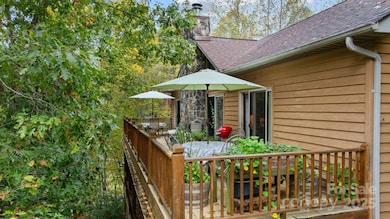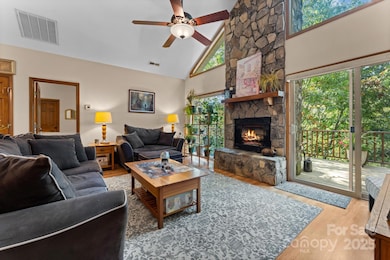24 Pine Bluff Unit 17 Whittier, NC 28789
Estimated payment $2,343/month
Highlights
- On Golf Course
- Gated Community
- Clubhouse
- Fitness Center
- Mountain View
- Private Lot
About This Home
Peaceful Smoky Mountain Condo in Gated Community – Whittier, NC
If you’ve been dreaming of a serene mountain getaway near the Great Smoky Mountains National Park, this charming condo in Whittier, NC is your perfect find.
Step inside to an open floor plan with soaring cathedral ceilings that create a spacious, inviting atmosphere. This 2-bedroom, 2-bath home offers comfort and style, with both bedrooms featuring patio doors that open onto a large, relaxing porch — ideal for enjoying the peaceful surroundings.
The kitchen and bathrooms boast elegant granite countertops, and a beautiful native rock fireplace adds warmth and character to the living space.
Located in the gated Smoky Mountain Country Club, residents enjoy access to premium amenities including a pool, hot tub, tennis and pickleball courts, and a well-equipped exercise facility complete with sauna, showers, and restrooms. Golf enthusiasts will love having the golf course right across the street, and when hunger strikes, the Persimmon Grille is just steps away for a casual bite.
Looking for an investment opportunity? This condo can be added to the on-site rental program, allowing guests to enjoy all the community amenities while providing potential rental income.
Conveniently located just 15 minutes from Harrah’s Cherokee Casino, this mountain retreat blends tranquility, recreation, and convenience — all in one beautiful package.
Listing Agent
Town and Mountain Realty Brokerage Email: paradiseinthemountains@gmail.com License #284595 Listed on: 12/01/2025
Property Details
Home Type
- Condominium
Year Built
- Built in 2000
Lot Details
- On Golf Course
- Wooded Lot
HOA Fees
- $734 Monthly HOA Fees
Parking
- 1 Open Parking Space
Home Design
- Traditional Architecture
- Entry on the 2nd floor
- Architectural Shingle Roof
- Wood Siding
Interior Spaces
- 1,110 Sq Ft Home
- 1-Story Property
- Gas Log Fireplace
- Insulated Windows
- Window Screens
- Sliding Doors
- Great Room with Fireplace
- Mountain Views
- Crawl Space
Kitchen
- Electric Range
- Microwave
- Dishwasher
- Disposal
Flooring
- Wood
- Carpet
- Tile
Bedrooms and Bathrooms
- 2 Main Level Bedrooms
- 2 Full Bathrooms
Laundry
- Laundry Room
- Washer and Dryer
Outdoor Features
- Covered Patio or Porch
Schools
- East Swain Elementary School
- Swain High School
Utilities
- Central Air
- Vented Exhaust Fan
- Heat Pump System
- Propane
- Community Well
- Private Sewer
- Cable TV Available
Listing and Financial Details
- Assessor Parcel Number 6693-00-96-0317
Community Details
Overview
- Smoky Mountain Country Club Association
- Smoky Mountain Country Club Subdivision
- Mandatory home owners association
Amenities
- Sauna
- Clubhouse
Recreation
- Golf Course Community
- Tennis Courts
- Pickleball Courts
- Fitness Center
- Community Pool
- Community Spa
- Putting Green
Security
- Gated Community
Map
Home Values in the Area
Average Home Value in this Area
Tax History
| Year | Tax Paid | Tax Assessment Tax Assessment Total Assessment is a certain percentage of the fair market value that is determined by local assessors to be the total taxable value of land and additions on the property. | Land | Improvement |
|---|---|---|---|---|
| 2025 | $669 | $135,110 | $15,000 | $120,110 |
| 2024 | $669 | $135,110 | $15,000 | $120,110 |
| 2023 | $601 | $135,110 | $15,000 | $120,110 |
| 2022 | $688 | $120,110 | $0 | $120,110 |
| 2021 | $553 | $120,110 | $0 | $0 |
| 2020 | $455 | $103,960 | $0 | $103,960 |
| 2019 | $455 | $103,960 | $0 | $103,960 |
| 2018 | $455 | $103,960 | $0 | $103,960 |
| 2017 | $455 | $103,960 | $0 | $103,960 |
| 2016 | $455 | $103,960 | $0 | $103,960 |
| 2015 | -- | $103,960 | $0 | $103,960 |
| 2014 | -- | $103,960 | $0 | $103,960 |
Property History
| Date | Event | Price | List to Sale | Price per Sq Ft |
|---|---|---|---|---|
| 12/01/2025 12/01/25 | For Sale | $300,000 | -- | $270 / Sq Ft |
Purchase History
| Date | Type | Sale Price | Title Company |
|---|---|---|---|
| Deed | -- | Investors Title Insurance Comp |
Source: Canopy MLS (Canopy Realtor® Association)
MLS Number: 4326429
APN: 6693-00-96-0317
- 50 Pine Bluff
- 151 Country Club Dr
- 151 Country Club Dr Unit 3
- 120 White Oak Pointe
- 120 White Oak Point
- 175 Eagle Ridge Cir
- Lot 3 Tara Hills
- 0 Tara Hills
- 210 Conleys Creek Rd
- 604 Sawgrass Dr Unit 6
- 604 Saw Grass Dr
- Lot 14 Lost Indian Trail
- 15 Tika Dr
- 0 MacK Luke Rd Unit 6
- 00 MacK Luke Rd Unit 7
- 0 Treyburn Oaks Dr
- 0 Treyburn Oaks Dr Unit 26040277
- Lot 26 E Mesa Rd
- Lot 4 E Mesa Rd
- 214 Whittier Heights Rd
- 585 Franklin Grove Church Rd Unit 2E
- 121 Sawmill Springs Rd Unit ID1297612P
- 33 Jaderian Mountain Rd
- 120 Jaderian Mountain Rd
- 276 Crooked Creek Ln
- 960 Robbins Rd
- 523 Sundown Dr
- 608 Flowers Gap Rd
- 826 Summit Ridge Rd
- 29 Teaberry Rd Unit B
- 328 Possum Trot Trail
- 22 Fair Friend Cir
- 35 Grad House Ln
- 38 Westside Dr
- 47 Legacy Ln
- 55 Alta View Dr
- 36 Peak Dr
- 21 Idylwood Dr
- 651 Chalk Hill Rd
- 3086 Cullowhee Mountain Rd Unit B
