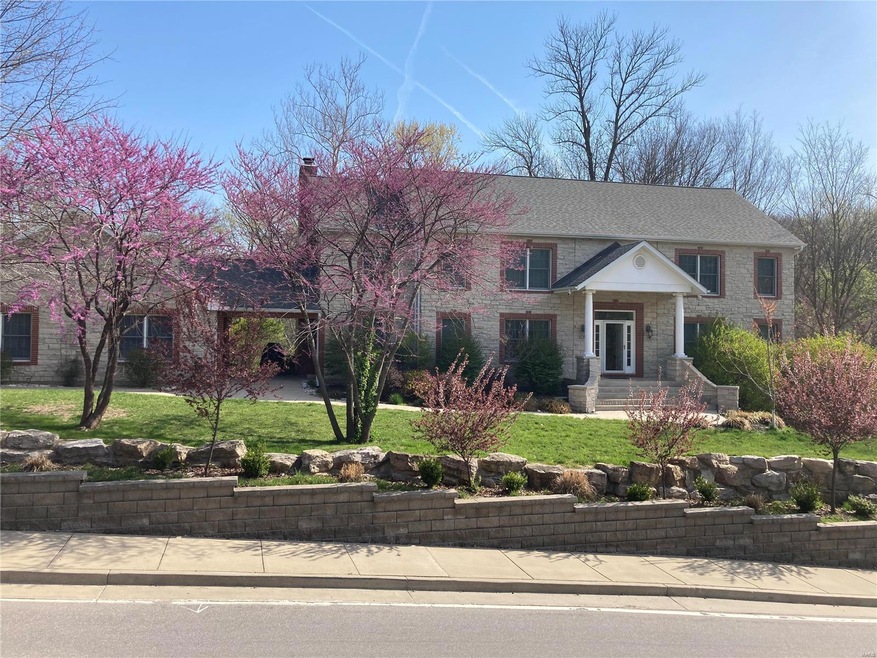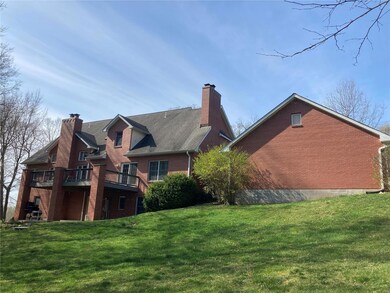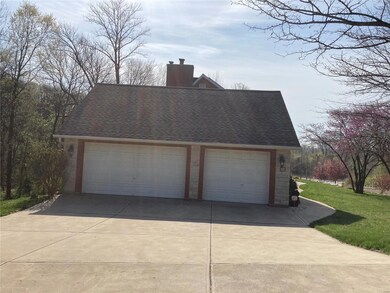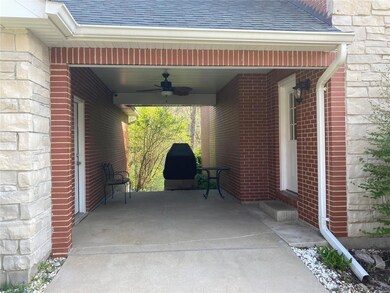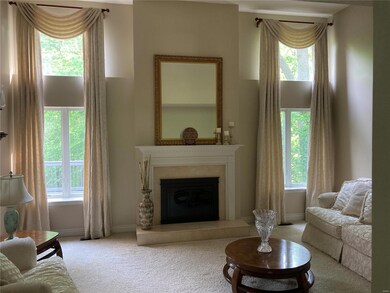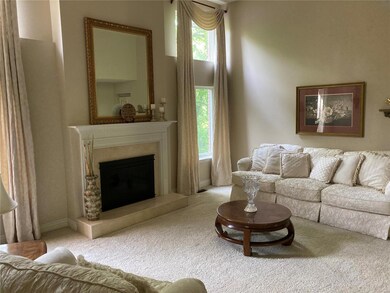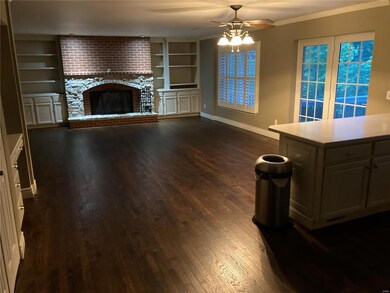
24 Pitman Hill Rd Saint Charles, MO 63304
Highlights
- Water Views
- Primary Bedroom Suite
- Open Floorplan
- Independence Elementary School Rated A
- 1.5 Acre Lot
- Deck
About This Home
As of May 2022WELCOME TO 24 PITMAN HILL ROAD ON 1.5 ACRES BACKS TO WOODS ,BUILT TO LAST W/BRICK & STONE EXT. WALLS , ,ANDERSON WINDOWS & DOORS ,HARDWOOD FLOORS, SOLID SURFACE COUNTER TOPS,COMPOSITE DECK,PLANTATION BLINDS, LARGE 3 CAR GARAGE, 3 FULL MASONRY FIREPLACES. MAIN FLOOR MASTER BEDROOM ,W/LARGE WALK IN CLOSET , MASTER BATHROOM W/ MARBLE WHIRLPOOL TUB. BEAUTIFUL FOYER W/ OAK STAIRCASE ,LEADING TO A FORMAL LIVING ROOM W/ MARBEL SURROUND FIREPLACE ,14 FT HIGH CEILING , BREAKFAST ROOM HAS A LARGE DECK OFF OF IT ,THE HEARTH ROOM HAS A BRICK AND STONE FIREPLACE AND UPSTAIRS HAS 3 BEDROOMS AND 2 FULL BATHROOMS, A 2ND FAMILY ROOM AND A OFFICE.AWESOME LOCATION BY THE KATY TRAIL IN THE MOST DESIRABLE AREA OF ST. CHARLES COUNTY. CLOSE TO WHITMOOR COUNTRY CLUB YOU CAN GET A SOCIAL MEMBERSHIP FOR YOUR FAMILY TO SWIM ,WORKOUT , ATTEND REALLY NICE HOLIDAY EVENTS AND GOLF . THE LOWER LEVEL HAS FRENCH DOORS, LOTS OF WINDOWS , AND R-IN FOR BATHROOM .
Last Agent to Sell the Property
Brett A Schmidt Real Estate Co License #2000151087 Listed on: 04/05/2021
Home Details
Home Type
- Single Family
Est. Annual Taxes
- $6,569
Year Built
- Built in 2003
Lot Details
- 1.5 Acre Lot
- Lot Dimensions are 271 x 264
- Wooded Lot
- Backs to Trees or Woods
Parking
- 3 Car Detached Garage
- Workshop in Garage
- Side or Rear Entrance to Parking
- Garage Door Opener
- Additional Parking
- Off-Street Parking
Home Design
- Traditional Architecture
- Brick or Stone Mason
- Poured Concrete
Interior Spaces
- 1.5-Story Property
- Open Floorplan
- Built-in Bookshelves
- Historic or Period Millwork
- Wood Burning Fireplace
- Fireplace in Hearth Room
- Fireplace Features Masonry
- Some Wood Windows
- Insulated Windows
- Tilt-In Windows
- Window Treatments
- French Doors
- Atrium Doors
- Six Panel Doors
- Two Story Entrance Foyer
- Great Room with Fireplace
- 3 Fireplaces
- Family Room
- Living Room
- Breakfast Room
- Formal Dining Room
- Den
- Lower Floor Utility Room
- Laundry on main level
- Utility Room
- Water Views
Kitchen
- Hearth Room
- Breakfast Bar
- Electric Oven or Range
- Electric Cooktop
- Range Hood
- Microwave
- Dishwasher
- Solid Surface Countertops
- Built-In or Custom Kitchen Cabinets
- Disposal
Flooring
- Wood
- Partially Carpeted
Bedrooms and Bathrooms
- 4 Bedrooms | 1 Primary Bedroom on Main
- Primary Bedroom Suite
- Walk-In Closet
- Primary Bathroom is a Full Bathroom
- Dual Vanity Sinks in Primary Bathroom
- Whirlpool Tub and Separate Shower in Primary Bathroom
Unfinished Basement
- Walk-Out Basement
- Basement Fills Entire Space Under The House
- Fireplace in Basement
- Rough-In Basement Bathroom
Home Security
- Storm Doors
- Fire and Smoke Detector
Outdoor Features
- Creek On Lot
- Deck
- Covered patio or porch
Schools
- Independence Elem. Elementary School
- Bryan Middle School
- Francis Howell High School
Utilities
- Forced Air Heating and Cooling System
- Humidifier
- Underground Utilities
- Electric Water Heater
- High Speed Internet
Listing and Financial Details
- Assessor Parcel Number 3-0132-0016-00-0006.0000000
Community Details
Overview
- Built by Brett Schmidt
Recreation
- Recreational Area
Ownership History
Purchase Details
Home Financials for this Owner
Home Financials are based on the most recent Mortgage that was taken out on this home.Purchase Details
Purchase Details
Purchase Details
Similar Homes in Saint Charles, MO
Home Values in the Area
Average Home Value in this Area
Purchase History
| Date | Type | Sale Price | Title Company |
|---|---|---|---|
| Warranty Deed | -- | Freedom Title | |
| Quit Claim Deed | $250,000 | None Available | |
| Interfamily Deed Transfer | -- | None Available | |
| Warranty Deed | $135,000 | -- |
Mortgage History
| Date | Status | Loan Amount | Loan Type |
|---|---|---|---|
| Open | $430,200 | New Conventional | |
| Closed | $452,000 | Future Advance Clause Open End Mortgage | |
| Closed | $191,250 | Future Advance Clause Open End Mortgage | |
| Previous Owner | $60,000 | Credit Line Revolving | |
| Previous Owner | $226,000 | New Conventional | |
| Previous Owner | $150,000 | Unknown | |
| Previous Owner | $215,000 | Credit Line Revolving | |
| Previous Owner | $370,000 | Credit Line Revolving | |
| Previous Owner | $117,000 | Unknown | |
| Previous Owner | $416,500 | Unknown |
Property History
| Date | Event | Price | Change | Sq Ft Price |
|---|---|---|---|---|
| 05/10/2022 05/10/22 | Sold | -- | -- | -- |
| 04/03/2022 04/03/22 | Pending | -- | -- | -- |
| 03/24/2022 03/24/22 | For Sale | $825,000 | +37.5% | $204 / Sq Ft |
| 08/04/2021 08/04/21 | Sold | -- | -- | -- |
| 06/30/2021 06/30/21 | Pending | -- | -- | -- |
| 06/26/2021 06/26/21 | Price Changed | $600,000 | -6.3% | $148 / Sq Ft |
| 06/21/2021 06/21/21 | Price Changed | $640,000 | -1.5% | $158 / Sq Ft |
| 06/13/2021 06/13/21 | Price Changed | $650,000 | -2.8% | $160 / Sq Ft |
| 06/10/2021 06/10/21 | Price Changed | $669,000 | -0.9% | $165 / Sq Ft |
| 05/24/2021 05/24/21 | Price Changed | $675,000 | -1.5% | $167 / Sq Ft |
| 05/18/2021 05/18/21 | Price Changed | $685,000 | -1.4% | $169 / Sq Ft |
| 05/03/2021 05/03/21 | Price Changed | $695,000 | -2.1% | $172 / Sq Ft |
| 04/26/2021 04/26/21 | Price Changed | $710,000 | -2.1% | $175 / Sq Ft |
| 04/19/2021 04/19/21 | Price Changed | $725,000 | -2.0% | $179 / Sq Ft |
| 04/05/2021 04/05/21 | For Sale | $740,000 | -- | $183 / Sq Ft |
Tax History Compared to Growth
Tax History
| Year | Tax Paid | Tax Assessment Tax Assessment Total Assessment is a certain percentage of the fair market value that is determined by local assessors to be the total taxable value of land and additions on the property. | Land | Improvement |
|---|---|---|---|---|
| 2023 | $6,569 | $110,370 | $0 | $0 |
| 2022 | $5,570 | $86,891 | $0 | $0 |
| 2021 | $5,575 | $86,891 | $0 | $0 |
| 2020 | $5,437 | $82,038 | $0 | $0 |
| 2019 | $5,413 | $82,038 | $0 | $0 |
| 2018 | $4,945 | $71,629 | $0 | $0 |
| 2017 | $4,904 | $71,629 | $0 | $0 |
| 2016 | $4,844 | $68,138 | $0 | $0 |
| 2015 | $4,806 | $68,138 | $0 | $0 |
| 2014 | $4,344 | $59,750 | $0 | $0 |
Agents Affiliated with this Home
-
Jeff Garner
J
Seller's Agent in 2022
Jeff Garner
Garner Realty & Development, Inc.
(314) 267-8800
3 in this area
37 Total Sales
-
Linda Heil

Buyer's Agent in 2022
Linda Heil
Dielmann Sotheby's International Realty
(314) 469-2220
1 in this area
55 Total Sales
-
Brett Schmidt
B
Seller's Agent in 2021
Brett Schmidt
Brett A Schmidt Real Estate Co
(636) 577-4101
1 in this area
4 Total Sales
Map
Source: MARIS MLS
MLS Number: MIS21021033
APN: 3-0132-0016-00-0006.0000000
- 4242 Austin Ridge Dr
- 26 Windcastle Dr
- 4304 Austin Pass Ct
- 69 Castle Bluff Dr
- 32 Windcastle Dr
- 4516 Austin Point Ct
- 234 Summit Ridge Place
- 603 Jacobs Station Rd
- 4463 Austin Meadows Ct
- 4 Upper Whitmoor Dr
- 663 Clifden Dr
- 4227 Towers Rd
- 3912 Jacobs Landing
- 814 Haversham Dr
- 15 Jewel Ct
- 715 Cullenmor Hill Dr
- 4053 Towers Rd
- 4051 Towers Rd
- 4625 Briargate Dr
- 859 Whitmoor Dr
