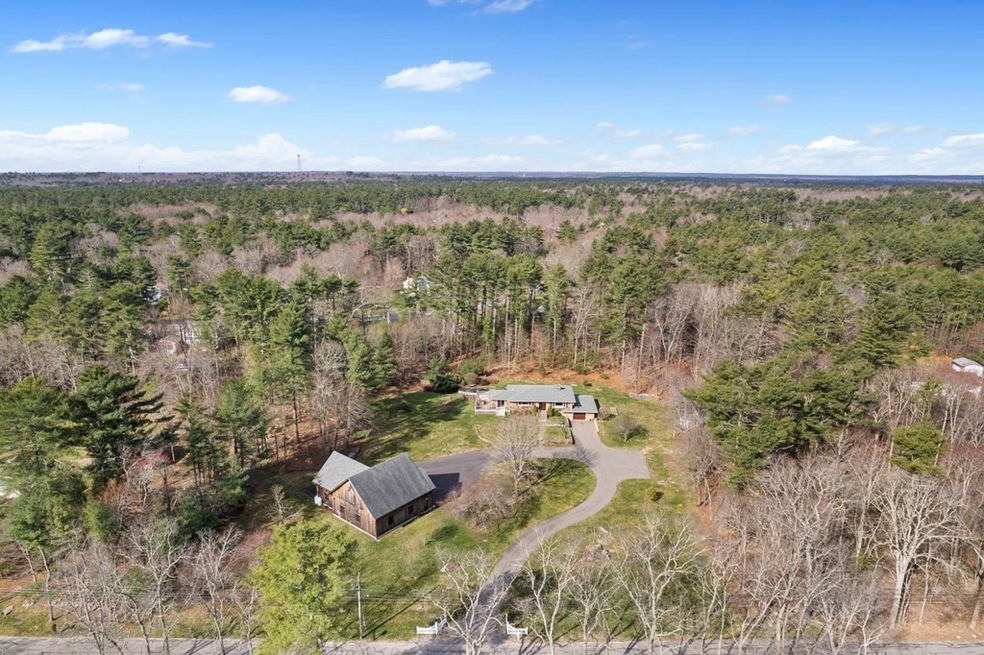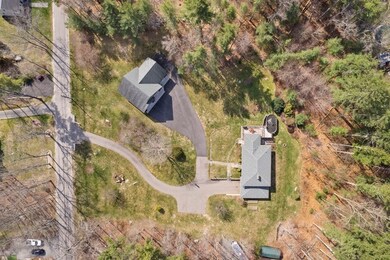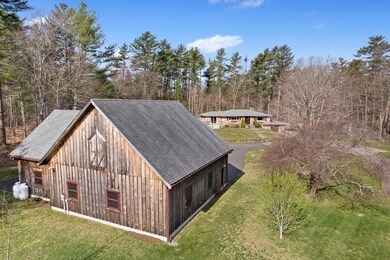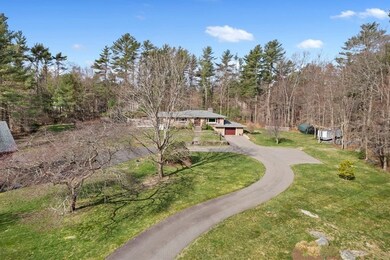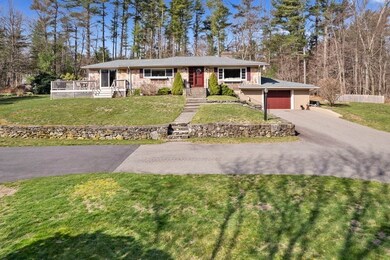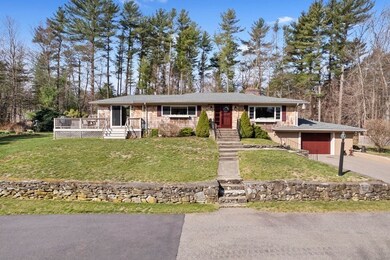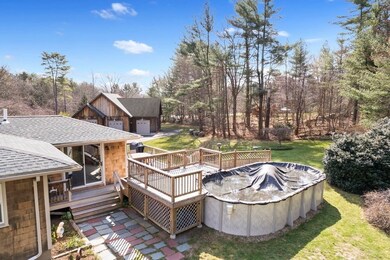
24 Plain St E Berkley, MA 02779
Myricks NeighborhoodHighlights
- Medical Services
- 2.55 Acre Lot
- Deck
- Above Ground Pool
- Landscaped Professionally
- Living Room with Fireplace
About This Home
As of May 2023All offers due by Sun., 4/16/2023 by 8 p.m.. Enjoy all the comforts of this beautiful & meticulously-maintained home & single-level living in this sprawling ranch! This wonderful home is situated on 2.55 acres of luscious grounds w/attractive landscape & is loaded w/amenities! Enjoy a large family room w/gas fireplace leading to 3 generous-sized bedrooms, a spacious kitchen w/dining area offering plentiful cabinets w/stainless steel appliances leading to a cozy & bright sunroom open to the private deck & pool area. There is also a partially finished lower level perfect for "extended family" w/wood-burning fireplace & wet bar. Some notable updates completed by the current owners include a new roof, new siding, a new picture window, a new heating system, a newer tankless hot water system & a Kinetico filtration system. A HUGE BONUS is this property offers a SPECTACULAR newly constructed free-standing, 3-bay heated garage (2-zone heat via propane) w/loft above & an auto-lift.
Home Details
Home Type
- Single Family
Est. Annual Taxes
- $6,894
Year Built
- Built in 1953
Lot Details
- 2.55 Acre Lot
- Stone Wall
- Landscaped Professionally
- Wooded Lot
- Garden
- Property is zoned R1
Parking
- 4 Car Garage
- Tuck Under Parking
- Parking Storage or Cabinetry
- Heated Garage
- Workshop in Garage
- Garage Door Opener
- Driveway
- Open Parking
- Off-Street Parking
Home Design
- Ranch Style House
- Frame Construction
- Shingle Roof
- Concrete Perimeter Foundation
Interior Spaces
- 2,300 Sq Ft Home
- Wet Bar
- Ceiling Fan
- Recessed Lighting
- Insulated Windows
- Picture Window
- Window Screens
- Sliding Doors
- Insulated Doors
- Living Room with Fireplace
- 2 Fireplaces
- Dining Area
- Bonus Room
- Sun or Florida Room
- Center Hall
- Storm Doors
Kitchen
- Oven
- Built-In Range
- Microwave
- Plumbed For Ice Maker
- Dishwasher
- Stainless Steel Appliances
Flooring
- Wood
- Wall to Wall Carpet
- Ceramic Tile
- Vinyl
Bedrooms and Bathrooms
- 3 Bedrooms
- 1 Full Bathroom
- Bathtub with Shower
Laundry
- Dryer
- Washer
Partially Finished Basement
- Basement Fills Entire Space Under The House
- Interior and Exterior Basement Entry
- Garage Access
- Block Basement Construction
- Laundry in Basement
Outdoor Features
- Above Ground Pool
- Deck
- Rain Gutters
Utilities
- No Cooling
- 4 Heating Zones
- Heating System Uses Oil
- Baseboard Heating
- Generator Hookup
- Power Generator
- Water Treatment System
- Private Water Source
- Tankless Water Heater
- Private Sewer
Additional Features
- Energy-Efficient Thermostat
- Property is near schools
Listing and Financial Details
- Assessor Parcel Number 4015282
Community Details
Overview
- No Home Owners Association
Amenities
- Medical Services
- Shops
Similar Homes in Berkley, MA
Home Values in the Area
Average Home Value in this Area
Mortgage History
| Date | Status | Loan Amount | Loan Type |
|---|---|---|---|
| Closed | $524,000 | Purchase Money Mortgage | |
| Closed | $182,000 | Stand Alone Refi Refinance Of Original Loan | |
| Closed | $25,000 | No Value Available | |
| Closed | $230,000 | New Conventional | |
| Closed | $50,000 | No Value Available | |
| Closed | $50,000 | No Value Available | |
| Closed | $30,000 | No Value Available |
Property History
| Date | Event | Price | Change | Sq Ft Price |
|---|---|---|---|---|
| 05/25/2023 05/25/23 | Sold | $655,000 | +4.0% | $285 / Sq Ft |
| 04/16/2023 04/16/23 | Pending | -- | -- | -- |
| 04/13/2023 04/13/23 | For Sale | $629,900 | +103.2% | $274 / Sq Ft |
| 01/31/2013 01/31/13 | Sold | $310,000 | -7.2% | $188 / Sq Ft |
| 11/23/2012 11/23/12 | Pending | -- | -- | -- |
| 08/24/2012 08/24/12 | For Sale | $333,900 | -- | $202 / Sq Ft |
Tax History Compared to Growth
Tax History
| Year | Tax Paid | Tax Assessment Tax Assessment Total Assessment is a certain percentage of the fair market value that is determined by local assessors to be the total taxable value of land and additions on the property. | Land | Improvement |
|---|---|---|---|---|
| 2025 | $78 | $652,100 | $167,700 | $484,400 |
| 2024 | $7,560 | $607,200 | $145,700 | $461,500 |
| 2023 | $6,745 | $510,200 | $145,700 | $364,500 |
| 2022 | $6,596 | $479,700 | $127,800 | $351,900 |
| 2021 | $6,477 | $453,600 | $122,100 | $331,500 |
| 2020 | $6,400 | $440,500 | $109,100 | $331,400 |
| 2019 | $4,029 | $428,200 | $109,100 | $319,100 |
| 2018 | $5,807 | $414,200 | $105,300 | $308,900 |
| 2017 | $3,646 | $400,700 | $116,900 | $283,800 |
| 2016 | $5,623 | $378,900 | $116,900 | $262,000 |
| 2015 | $5,155 | $370,600 | $116,900 | $253,700 |
| 2014 | $3,897 | $304,200 | $126,100 | $178,100 |
Agents Affiliated with this Home
-

Seller's Agent in 2023
JoAnn Drabble
Keller Williams Elite
(508) 930-1711
1 in this area
152 Total Sales
-

Buyer's Agent in 2023
Cindy Ferry
Keller Williams South Watuppa
2 in this area
115 Total Sales
-
M
Seller's Agent in 2013
Margaret Deston
Rezendes Real Estate
-
S
Buyer's Agent in 2013
Suzette Medeiros
Suzette & Associates Realty
9 Total Sales
Map
Source: MLS Property Information Network (MLS PIN)
MLS Number: 73098348
APN: BERK-000160-000049
