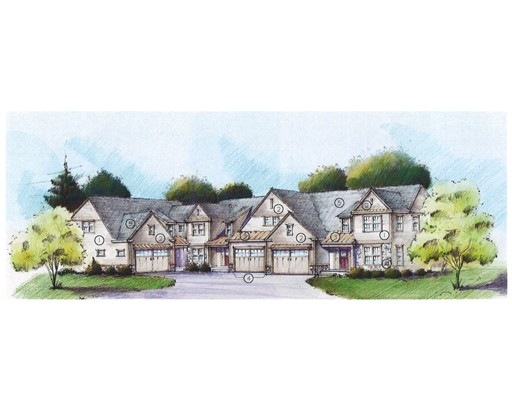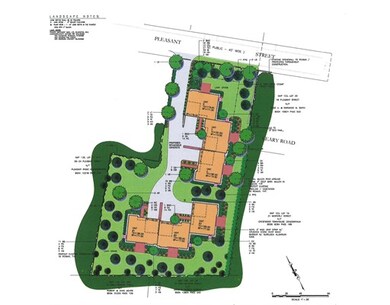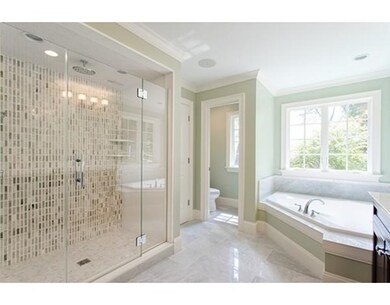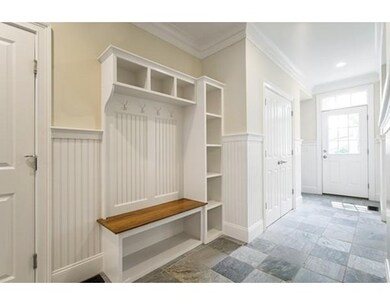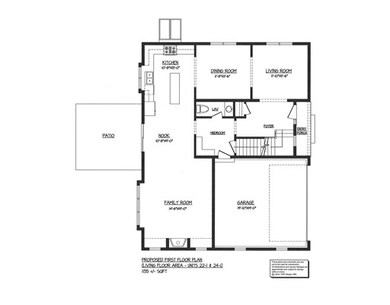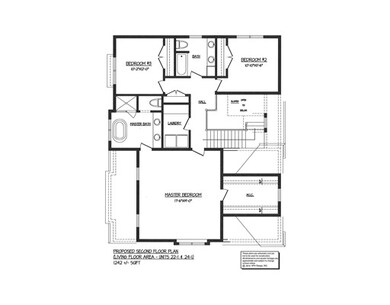
24 Pleasant St Unit 2 Wellesley, MA 02482
Wellesley Square NeighborhoodAbout This Home
As of July 2017NEW CONSTRUCTION - Carefree condo living at its best. You will have the best of both worlds with this private enclave of 6 condominium homes, all within walking distance to downtown Wellesley and the commuter train. These custom designed homes offer beautiful finishes throughout, custom kitchens with Thermador and Bosch appliances, spacious master suites with spa-like bath, gas fireplaced family room, and two-car direct entry garage. Full basements offer potential for additional living space. The extensive landscaping plans are intentionally designed to provide mature growth at installation to ensure you will be surrounded by lush landscaping from the very start. Constructed by long established Metrowest developer well-known for their attention to detail. These luxury homes are priced from $1,200,00 - $1,350,000. Call or email today for a full marketing package.
Property Details
Home Type
Condominium
Est. Annual Taxes
$20,282
Year Built
2016
Lot Details
0
Listing Details
- Unit Level: 1
- Unit Placement: Street, End
- Property Type: Condominium/Co-Op
- Other Agent: 1.00
- Year Round: Yes
- Special Features: NewHome
- Property Sub Type: Condos
- Year Built: 2016
Interior Features
- Appliances: Disposal, Microwave, Refrigerator - ENERGY STAR, Dishwasher - ENERGY STAR, Vacuum System, Range - ENERGY STAR
- Fireplaces: 1
- Has Basement: Yes
- Fireplaces: 1
- Primary Bathroom: Yes
- Number of Rooms: 7
- Amenities: Public Transportation, Shopping, Tennis Court, Park, Golf Course, Medical Facility, Conservation Area, Highway Access, House of Worship, Private School, Public School, T-Station, University
- Energy: Insulated Windows, Insulated Doors, Prog. Thermostat
- Flooring: Wood, Tile
- Insulation: Full, Blown In
- Interior Amenities: Central Vacuum, Security System, Cable Available
- Bedroom 2: Second Floor
- Bedroom 3: Second Floor
- Bathroom #1: First Floor
- Bathroom #2: Second Floor
- Bathroom #3: Second Floor
- Kitchen: First Floor
- Laundry Room: Second Floor
- Living Room: First Floor
- Master Bedroom: Second Floor
- Master Bedroom Description: Bathroom - Full, Closet - Walk-in, Flooring - Hardwood, Cable Hookup, High Speed Internet Hookup
- Dining Room: First Floor
- Family Room: First Floor
- No Living Levels: 2
Exterior Features
- Roof: Asphalt/Fiberglass Shingles
- Construction: Frame
- Exterior: Shingles
- Exterior Unit Features: Patio, Decorative Lighting, Screens, Professional Landscaping, Sprinkler System
Garage/Parking
- Garage Parking: Attached, Garage Door Opener, Insulated
- Garage Spaces: 2
- Parking: Paved Driveway
- Parking Spaces: 2
Utilities
- Cooling: Central Air
- Heating: Forced Air, Gas, Unit Control, Humidifier
- Cooling Zones: 2
- Heat Zones: 2
- Hot Water: Natural Gas
- Utility Connections: for Gas Range, for Electric Oven, for Electric Dryer, Washer Hookup, Icemaker Connection
- Sewer: City/Town Sewer
- Water: City/Town Water
Condo/Co-op/Association
- Condominium Name: Pleasant Ridge
- Association Fee Includes: Master Insurance, Exterior Maintenance, Road Maintenance, Landscaping, Snow Removal, Refuse Removal
- Management: Developer Control
- Pets Allowed: Unknown
- No Units: 6
- Unit Building: 2
Fee Information
- Fee Interval: Monthly
Schools
- Elementary School: Sprague
- Middle School: Wms
- High School: Wellelsey High
Lot Info
- Zoning: SRD 10
- Lot: 96-98
Ownership History
Purchase Details
Home Financials for this Owner
Home Financials are based on the most recent Mortgage that was taken out on this home.Purchase Details
Home Financials for this Owner
Home Financials are based on the most recent Mortgage that was taken out on this home.Similar Homes in Wellesley, MA
Home Values in the Area
Average Home Value in this Area
Purchase History
| Date | Type | Sale Price | Title Company |
|---|---|---|---|
| Quit Claim Deed | -- | -- | |
| Not Resolvable | $1,509,000 | -- |
Mortgage History
| Date | Status | Loan Amount | Loan Type |
|---|---|---|---|
| Previous Owner | $1,000,000 | Unknown |
Property History
| Date | Event | Price | Change | Sq Ft Price |
|---|---|---|---|---|
| 07/20/2017 07/20/17 | Sold | $1,509,000 | -1.0% | $533 / Sq Ft |
| 05/28/2017 05/28/17 | Pending | -- | -- | -- |
| 05/18/2017 05/18/17 | For Sale | $1,525,000 | +17.3% | $538 / Sq Ft |
| 02/17/2017 02/17/17 | Sold | $1,300,000 | 0.0% | $533 / Sq Ft |
| 01/29/2016 01/29/16 | Pending | -- | -- | -- |
| 01/11/2016 01/11/16 | For Sale | $1,300,000 | -- | $533 / Sq Ft |
Tax History Compared to Growth
Tax History
| Year | Tax Paid | Tax Assessment Tax Assessment Total Assessment is a certain percentage of the fair market value that is determined by local assessors to be the total taxable value of land and additions on the property. | Land | Improvement |
|---|---|---|---|---|
| 2025 | $20,282 | $1,973,000 | $0 | $1,973,000 |
| 2024 | $20,018 | $1,923,000 | $0 | $1,923,000 |
| 2023 | $21,400 | $1,869,000 | $0 | $1,869,000 |
| 2022 | $16,165 | $1,384,000 | $0 | $1,384,000 |
| 2021 | $16,262 | $1,384,000 | $0 | $1,384,000 |
| 2020 | $15,999 | $1,384,000 | $0 | $1,384,000 |
| 2019 | $15,562 | $1,345,000 | $0 | $1,345,000 |
| 2018 | $15,583 | $1,304,000 | $0 | $1,304,000 |
Agents Affiliated with this Home
-
Lisa Pezzoni

Seller's Agent in 2017
Lisa Pezzoni
Andrew J. Abu Inc., REALTORS®
(508) 400-6203
46 Total Sales
-
J
Buyer's Agent in 2017
Joan Sullivan
Compass
-
F. E. Mahoney
F
Buyer's Agent in 2017
F. E. Mahoney
Coldwell Banker Realty - Wellesley
(781) 910-8636
7 Total Sales
Map
Source: MLS Property Information Network (MLS PIN)
MLS Number: 71947575
APN: 136 97 24-2
- 2 Summit Rd
- 100 Linden St Unit 105
- 100 Linden St Unit 106
- 100 Linden St Unit 303
- 100 Linden St Unit 103
- 100 Linden St Unit 202
- 14 Sunset Rd
- 148 Weston Rd Unit 207
- 16 Stearns Rd Unit 106
- 16 Stearns Rd Unit 302
- 16 Stearns Rd Unit 101
- 16 Stearns Rd Unit 202
- 28 Poplar Rd
- 6 Wiswall Cir
- 36 Oakridge Rd
- 1 Roberts Rd
- 284 Linden St
- 286 Linden St Unit 286
- 32 Kingsbury St Unit 1
- 28 Wall St
