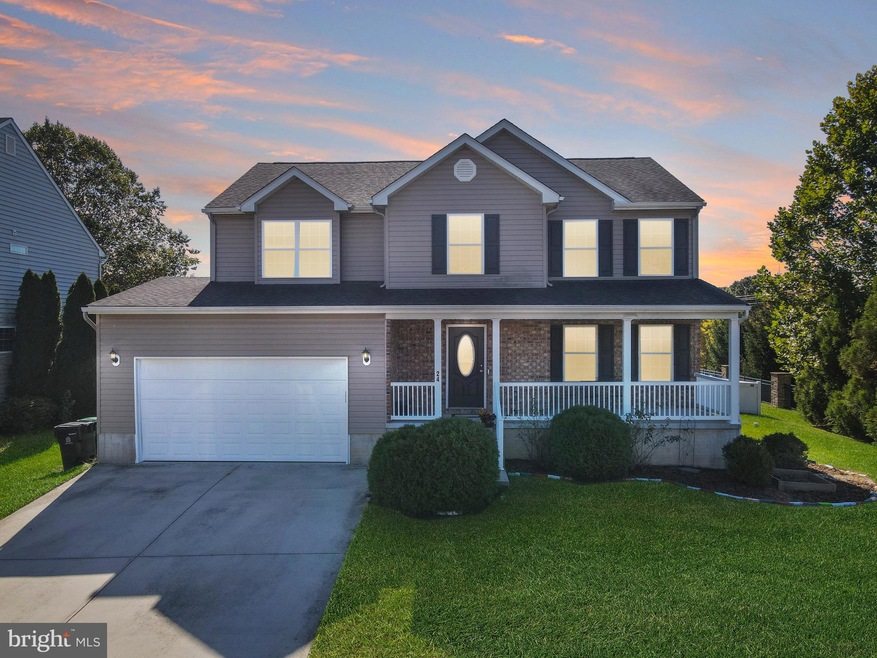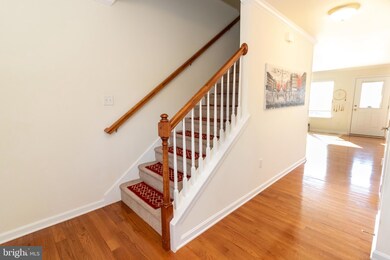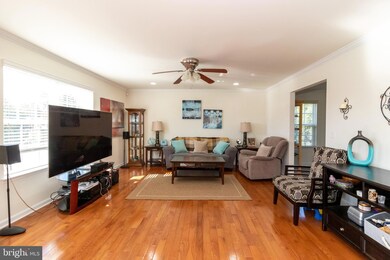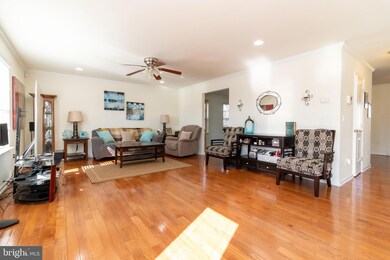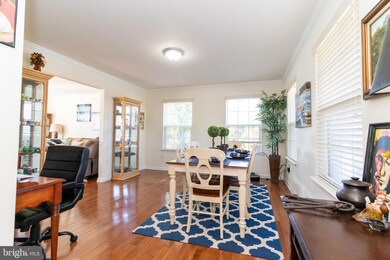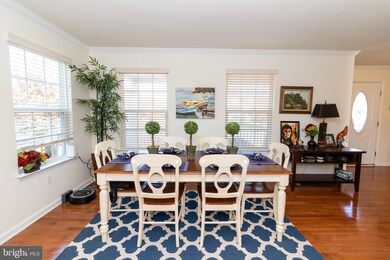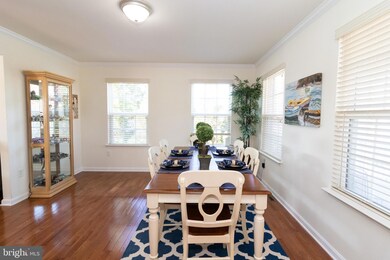
24 Point Landing Ln Magnolia, DE 19962
Rising Sun-Lebanon NeighborhoodHighlights
- Deck
- Contemporary Architecture
- Corner Lot
- Allen Frear Elementary School Rated A
- Wood Flooring
- Upgraded Countertops
About This Home
As of January 2023Former model home, in the CR school district can be yours only due to a job transfer. Located on a large corner lot as you enter the Point Landing Community, close to RT. 1, Dover Air Force Base, dining and shopping. The large front porch is perfect for stargazing. Upon entering the home you will find a bright foyer with coat closet, a formal dining room with lots of natural light and spacious living room all with beautiful hardwood floors. The gorgeous kitchen features tile flooring, Corian counters and cherry cabinetry providing lots of counter and cabinet space, an island with breakfast bar for extra seating and a large pantry. Upstairs you will find all four bedrooms plus two full bathrooms. The primary bedroom features a walk in closet and en suite bath with a soaking tub and stall shower. Three additional nice sized carpeted bedrooms are down the hall along with the conveniently located laundry area. A large fully finished basement could be used as a billiard room, exercise room or theater room with a projector and screen included in the sale. The basement has full walk out with breeze way and sump pump. Relax on the deck overlooking the fully fenced rear yard perfect for children and pets to run. The property includes an attached garage, paved driveway and lots of storage. Schedule your private tour today!
Last Agent to Sell the Property
Keller Williams Realty Central-Delaware License #RS-0037744 Listed on: 10/21/2022

Home Details
Home Type
- Single Family
Est. Annual Taxes
- $1,511
Year Built
- Built in 2016
Lot Details
- 8,969 Sq Ft Lot
- Lot Dimensions are 77.92 x 116.13
- Property is Fully Fenced
- Corner Lot
- Level Lot
- Back, Front, and Side Yard
- Property is zoned AC
HOA Fees
- $28 Monthly HOA Fees
Parking
- 2 Car Direct Access Garage
- 4 Driveway Spaces
- Front Facing Garage
- Garage Door Opener
Home Design
- Contemporary Architecture
- Block Foundation
- Vinyl Siding
Interior Spaces
- Property has 2 Levels
- Crown Molding
- Ceiling Fan
- Recessed Lighting
- Window Screens
- Entrance Foyer
- Living Room
- Dining Room
- Laundry on upper level
Kitchen
- Breakfast Area or Nook
- Electric Oven or Range
- Microwave
- Ice Maker
- Dishwasher
- Kitchen Island
- Upgraded Countertops
- Disposal
Flooring
- Wood
- Wall to Wall Carpet
- Tile or Brick
Bedrooms and Bathrooms
- 4 Bedrooms
- En-Suite Primary Bedroom
- En-Suite Bathroom
- Walk-In Closet
- Soaking Tub
- Bathtub with Shower
- Walk-in Shower
Finished Basement
- Basement Fills Entire Space Under The House
- Exterior Basement Entry
Home Security
- Home Security System
- Storm Doors
Accessible Home Design
- More Than Two Accessible Exits
Outdoor Features
- Deck
- Breezeway
- Porch
Utilities
- Forced Air Heating and Cooling System
- Natural Gas Water Heater
Community Details
- $300 Other One-Time Fees
- Legum & Morman An Association Community HOA, Phone Number (302) 227-8448
- Point Landing Subdivision
Listing and Financial Details
- Tax Lot 0100-000
- Assessor Parcel Number NM-00-09603-01-0100-000
Similar Homes in Magnolia, DE
Home Values in the Area
Average Home Value in this Area
Property History
| Date | Event | Price | Change | Sq Ft Price |
|---|---|---|---|---|
| 01/27/2023 01/27/23 | Sold | $417,990 | -2.6% | $119 / Sq Ft |
| 12/14/2022 12/14/22 | Pending | -- | -- | -- |
| 11/23/2022 11/23/22 | Price Changed | $429,000 | -2.3% | $122 / Sq Ft |
| 10/21/2022 10/21/22 | For Sale | $439,000 | +41.6% | $125 / Sq Ft |
| 02/20/2018 02/20/18 | Sold | $310,000 | 0.0% | $97 / Sq Ft |
| 01/13/2018 01/13/18 | Pending | -- | -- | -- |
| 01/10/2018 01/10/18 | For Sale | $310,000 | -- | $97 / Sq Ft |
Tax History Compared to Growth
Agents Affiliated with this Home
-

Seller's Agent in 2023
Tracey Vega
Keller Williams Realty Central-Delaware
(302) 465-0444
7 in this area
81 Total Sales
-

Buyer's Agent in 2023
Harryson Domercant
Myers Realty
(302) 260-0659
5 in this area
262 Total Sales
-

Seller's Agent in 2018
Jim Wirick
Century 21 Gold Key-Dover
(302) 242-1408
9 in this area
174 Total Sales
-
K
Buyer's Agent in 2018
Ken Oberdorf
Century 21 Gold Key-Dover
Map
Source: Bright MLS
MLS Number: DEKT2015048
- 580 Locust Grove Rd
- 1011 W Birdie Ln
- 228 Remington Dr
- 30 Wesson Dr
- 136 Carriage Blvd
- 137 Carriage Blvd
- 124 Carriage Blvd
- 54 Trapper Ln
- 125 Carriage Blvd
- 1082 W Birdie Ln
- 113 Carriage Blvd
- 95 Carriage Blvd
- 350 Sedgewick Dr
- 551 Augusta National Dr
- 63 Carriage Blvd
- 56 Carriage Blvd
- 141 Trapper Ln
- 156 Trapper Ln
- 515 Nicklaus Ln
- 11 Bay Hill Rd
