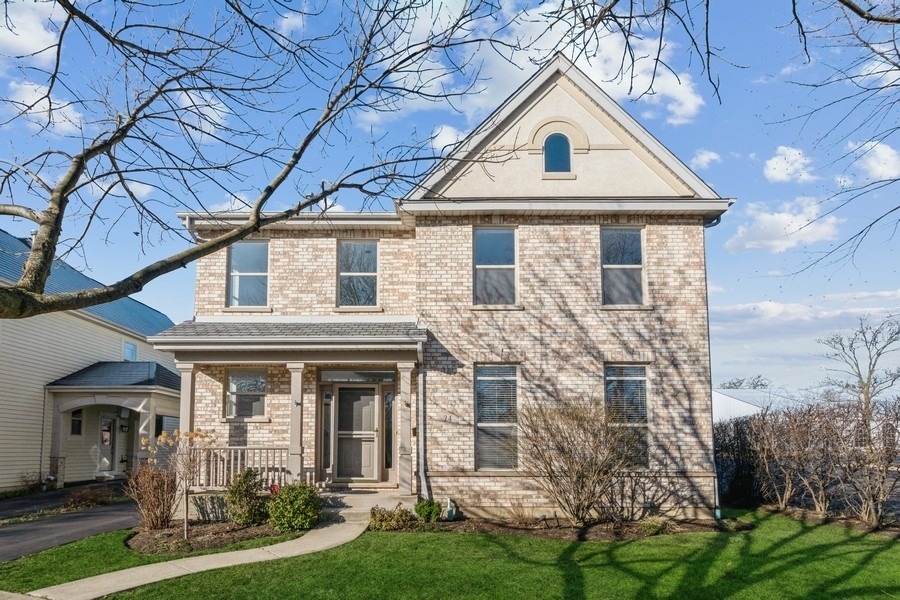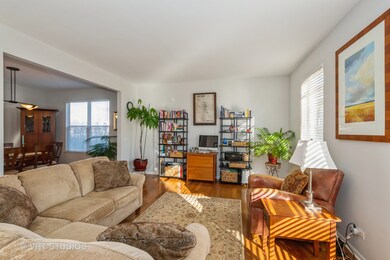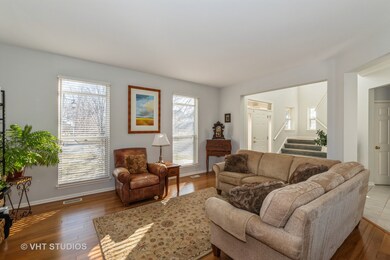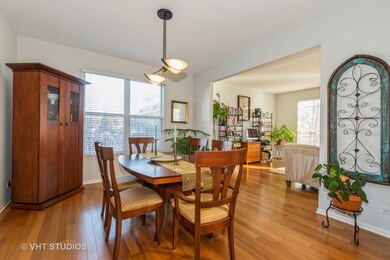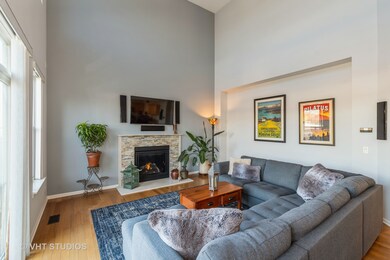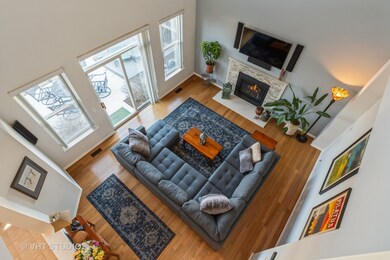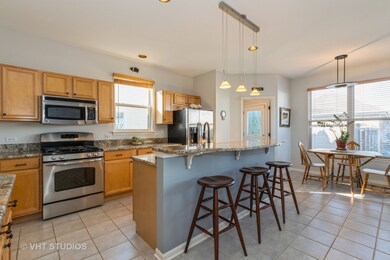
24 Pralls Loop Highwood, IL 60040
Highlights
- In Ground Pool
- Deck
- Vaulted Ceiling
- Wayne Thomas Elementary School Rated A
- Property is near a park
- Traditional Architecture
About This Home
As of December 2024SOLD BEFORE PROCESSING! Resort living in historic Fort Sheridan. Fall in love, just in time for summer, with this 3 bedroom 2.1 bath updated home complete with a gorgeous in-ground pool. The eat-in kitchen boasts loads of cabinet space, granite counters, SS appliances, an island with a breakfast bar and a walk in pantry. The kitchen opens up to the great room which features cathedral ceilings and a gas fireplace with stone surround. The perfect spot to watch the sunset over the gorgeous backyard. In addition to the pool, the backyard has a lovely deck perfect for hosting backyard bbq's. The main floor of this home features a separate dining room and living room as well as an seperate laundry room and powder room. Travel upstairs and find the bright primary suite complete with 2 large walk in closets and a luxurious spa bathroom with double sinks, stone countertops, an oversized separate shower and whirlpool tub. 2 additional generous sized bedrooms and full bath round out the upper level. The basement is finished and has loads of storage and a huge crawl space that is perfect for additional storage. 2 car detached garage completes this beautiful gem in the heart of Fort Sheridan.
Last Agent to Sell the Property
@properties Christie's International Real Estate License #475160954 Listed on: 03/05/2021

Last Buyer's Agent
Lori Johnson
Compass License #475161609

Home Details
Home Type
- Single Family
Est. Annual Taxes
- $14,423
Year Built
- 1999
Lot Details
- Cul-De-Sac
- East or West Exposure
- Fenced Yard
- Wood Fence
HOA Fees
- $61 per month
Parking
- Detached Garage
- Garage Transmitter
- Garage Door Opener
- Driveway
- Garage Is Owned
Home Design
- Traditional Architecture
- Brick Exterior Construction
- Slab Foundation
- Asphalt Shingled Roof
- Stucco Exterior
- Cedar
Interior Spaces
- Vaulted Ceiling
- Includes Fireplace Accessories
- Attached Fireplace Door
- Gas Log Fireplace
- Entrance Foyer
- Formal Dining Room
- Workroom
- Home Gym
Kitchen
- Breakfast Bar
- Walk-In Pantry
- Oven or Range
- Microwave
- Dishwasher
- Stainless Steel Appliances
- Kitchen Island
- Granite Countertops
- Disposal
Flooring
- Wood
- Partially Carpeted
Bedrooms and Bathrooms
- Walk-In Closet
- Primary Bathroom is a Full Bathroom
- Dual Sinks
- Whirlpool Bathtub
- Separate Shower
Laundry
- Laundry on main level
- Dryer
- Washer
Partially Finished Basement
- Partial Basement
- Crawl Space
Outdoor Features
- In Ground Pool
- Deck
- Patio
- Outdoor Grill
- Porch
Location
- Property is near a park
Utilities
- Central Air
- Heating System Uses Gas
- Individual Controls for Heating
- Lake Michigan Water
Listing and Financial Details
- Homeowner Tax Exemptions
Ownership History
Purchase Details
Home Financials for this Owner
Home Financials are based on the most recent Mortgage that was taken out on this home.Purchase Details
Home Financials for this Owner
Home Financials are based on the most recent Mortgage that was taken out on this home.Purchase Details
Home Financials for this Owner
Home Financials are based on the most recent Mortgage that was taken out on this home.Purchase Details
Home Financials for this Owner
Home Financials are based on the most recent Mortgage that was taken out on this home.Similar Homes in the area
Home Values in the Area
Average Home Value in this Area
Purchase History
| Date | Type | Sale Price | Title Company |
|---|---|---|---|
| Warranty Deed | $750,000 | Proper Title | |
| Warranty Deed | $750,000 | Proper Title | |
| Warranty Deed | $535,000 | Citywide Title Corporation | |
| Warranty Deed | $455,000 | Premier Title | |
| Warranty Deed | $383,500 | -- |
Mortgage History
| Date | Status | Loan Amount | Loan Type |
|---|---|---|---|
| Previous Owner | $600,000 | New Conventional | |
| Previous Owner | $481,500 | New Conventional | |
| Previous Owner | $409,500 | New Conventional | |
| Previous Owner | $295,000 | New Conventional | |
| Previous Owner | $300,000 | New Conventional | |
| Previous Owner | $187,000 | Unknown | |
| Previous Owner | $100,000 | Credit Line Revolving | |
| Previous Owner | $223,480 | Unknown | |
| Previous Owner | $226,460 | Unknown | |
| Previous Owner | $227,000 | Unknown | |
| Previous Owner | $231,000 | Unknown | |
| Previous Owner | $19,633 | Unknown | |
| Previous Owner | $240,000 | No Value Available |
Property History
| Date | Event | Price | Change | Sq Ft Price |
|---|---|---|---|---|
| 12/05/2024 12/05/24 | Sold | $750,000 | +3.4% | $288 / Sq Ft |
| 10/06/2024 10/06/24 | Pending | -- | -- | -- |
| 10/01/2024 10/01/24 | For Sale | $725,000 | +35.5% | $278 / Sq Ft |
| 05/20/2021 05/20/21 | Sold | $535,000 | -2.2% | $205 / Sq Ft |
| 03/24/2021 03/24/21 | Pending | -- | -- | -- |
| 03/05/2021 03/05/21 | For Sale | $547,000 | +20.2% | $210 / Sq Ft |
| 06/15/2012 06/15/12 | Sold | $455,000 | -8.1% | $174 / Sq Ft |
| 05/17/2012 05/17/12 | Pending | -- | -- | -- |
| 02/24/2012 02/24/12 | For Sale | $495,000 | -- | $190 / Sq Ft |
Tax History Compared to Growth
Tax History
| Year | Tax Paid | Tax Assessment Tax Assessment Total Assessment is a certain percentage of the fair market value that is determined by local assessors to be the total taxable value of land and additions on the property. | Land | Improvement |
|---|---|---|---|---|
| 2024 | $14,423 | $197,936 | $44,198 | $153,738 |
| 2023 | $14,423 | $178,418 | $39,840 | $138,578 |
| 2022 | $14,388 | $171,404 | $43,767 | $127,637 |
| 2021 | $13,312 | $165,687 | $42,307 | $123,380 |
| 2020 | $12,800 | $163,209 | $42,307 | $120,902 |
| 2019 | $12,423 | $162,445 | $42,109 | $120,336 |
| 2018 | $12,933 | $175,962 | $43,678 | $132,284 |
| 2017 | $12,780 | $174,947 | $43,426 | $131,521 |
| 2016 | $12,271 | $166,552 | $41,342 | $125,210 |
| 2015 | $11,975 | $154,745 | $38,411 | $116,334 |
| 2014 | $11,370 | $147,818 | $43,220 | $104,598 |
| 2012 | $11,109 | $148,680 | $43,472 | $105,208 |
Agents Affiliated with this Home
-
Michael Max

Seller's Agent in 2024
Michael Max
Compass
(847) 323-4619
1 in this area
73 Total Sales
-
Adam Max

Seller Co-Listing Agent in 2024
Adam Max
Compass
(847) 361-3756
1 in this area
86 Total Sales
-
Beth Wexler

Buyer's Agent in 2024
Beth Wexler
@ Properties
(312) 446-6666
4 in this area
588 Total Sales
-
Debbie Glickman

Seller's Agent in 2021
Debbie Glickman
@ Properties
(847) 687-4332
5 in this area
107 Total Sales
-
Susan Peterman

Seller Co-Listing Agent in 2021
Susan Peterman
@ Properties
(847) 612-4916
1 in this area
26 Total Sales
-
L
Buyer's Agent in 2021
Lori Johnson
Compass
Map
Source: Midwest Real Estate Data (MRED)
MLS Number: MRD11011477
APN: 16-10-401-010
- 762 Deroo Loop Unit 5
- 242 Leonard Wood S Unit 211
- 514 Hill St
- 818 Green Bay Rd
- 3544 Patten Rd
- 334 Ashland Ave Unit 103
- 3760 Gilgare Ln
- 3507 Bradley Ct
- 602 Old Elm Rd
- 525 Lockard Ln
- 540 Green Bay Rd
- 538 Green Bay Rd
- 0 Patten Rd
- 912 Morningside Dr
- 522 N Central Ave
- 2936 Warbler Place
- 1171 Beverly Place
- 800 Longwood Dr
- 715 Linden Ave
- 855 Beverly Place
