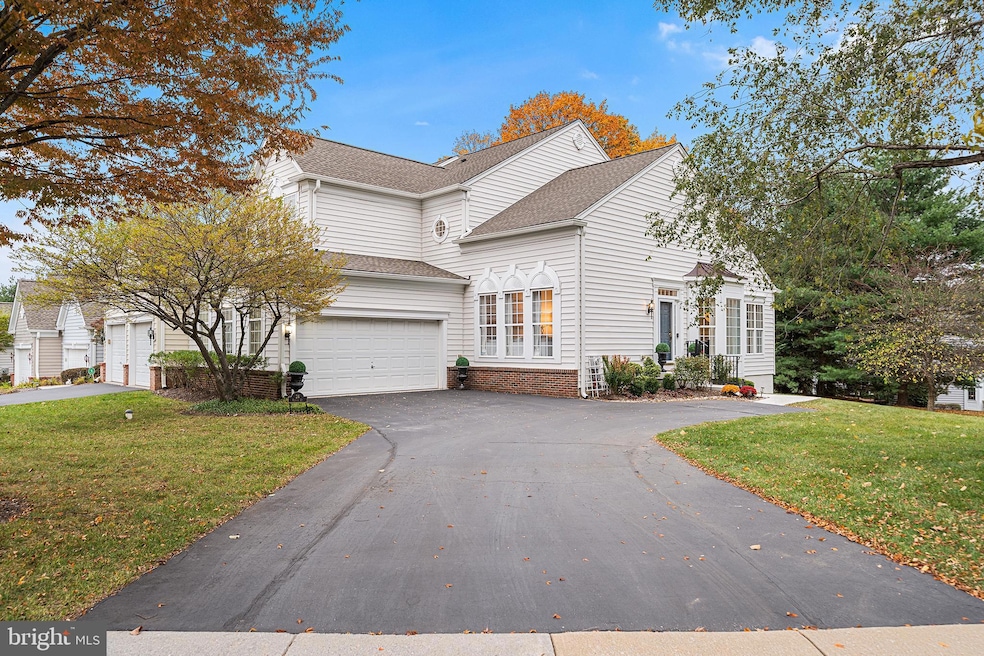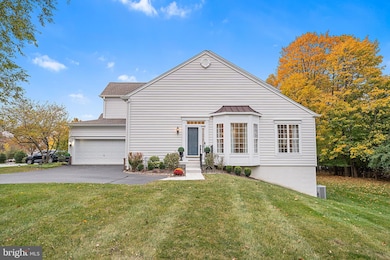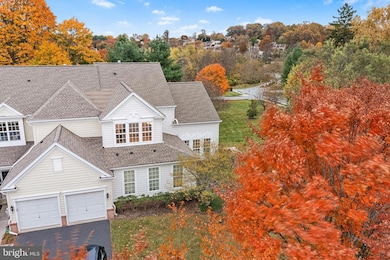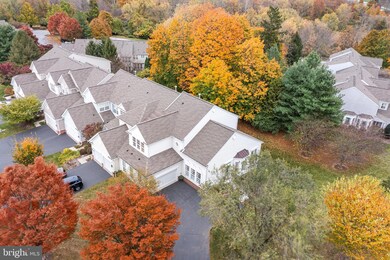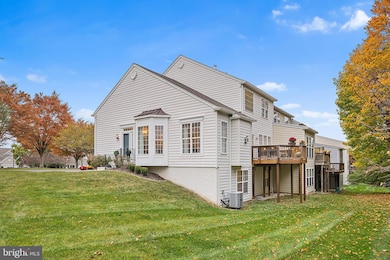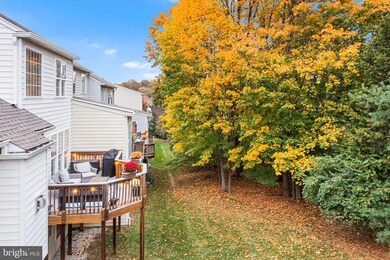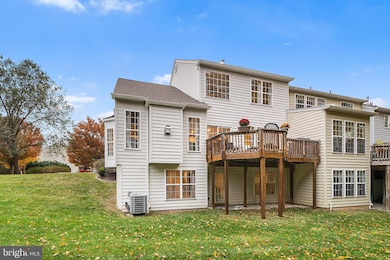24 Redtail Ct Unit 103 West Chester, PA 19382
Estimated payment $4,516/month
Highlights
- Very Popular Property
- Colonial Architecture
- 2 Car Attached Garage
- Sugartown Elementary School Rated A-
- Jogging Path
- Forced Air Heating and Cooling System
About This Home
Stunning End-Unit Townhome with Exceptional Upgrades and Prime Location!
Prepare to be captivated by this immaculate and maintained townhome, perfectly situated in one of the communities sought after spots. Offering the privacy and extra light of an end unit, this home is a true gem, boasting a fantastic combination of location, space and thoughtful modern upgrades.
The layout flows effortlessly, ideal for both daily living and entertaining. The main level is washed with sunlight, highlighting the beautiful finishes. The tranquil first floor primary suite features a fabulous remodeled bath. Step out onto the deck for perfect morning coffee or evening relaxation.
The second floor offers two spacious bedrooms, dedicated family space perfect for office, media or play area and updated full bath. The daylight basement is large and offers a walkout feature providing easy outdoor access. The finished area can be used for guest suite, gym or additional recreation space and also includes a third full bath. Hunters Run is convenient to major commuting roue, top rated schools, diverse dining options and shopping centers.
24 Redtail offers a turnkey lifestyle waiting for you!
Seller request Mid February Settlement
Listing Agent
(610) 291-5478 Cindy.Thompson@foxroach.com BHHS Fox & Roach Malvern-Paoli License #RS160369A Listed on: 11/15/2025

Open House Schedule
-
Sunday, November 16, 20251:00 to 3:00 pm11/16/2025 1:00:00 PM +00:0011/16/2025 3:00:00 PM +00:00Add to Calendar
Townhouse Details
Home Type
- Townhome
Est. Annual Taxes
- $7,060
Year Built
- Built in 2003
HOA Fees
- $371 Monthly HOA Fees
Parking
- 2 Car Attached Garage
- Side Facing Garage
Home Design
- Colonial Architecture
- Shingle Roof
- Vinyl Siding
- Concrete Perimeter Foundation
Interior Spaces
- Property has 2 Levels
- Natural lighting in basement
- Laundry on main level
Bedrooms and Bathrooms
Schools
- Sugartown Elementary School
- Great Valley Middle School
- Great Valley High School
Utilities
- Forced Air Heating and Cooling System
- Cooling System Utilizes Natural Gas
- 200+ Amp Service
- Electric Water Heater
Listing and Financial Details
- Tax Lot 2238
- Assessor Parcel Number 54-08 -2238
Community Details
Overview
- $1,800 Capital Contribution Fee
- Association fees include common area maintenance, exterior building maintenance, snow removal, trash, lawn maintenance
- Hunters Run Condos
- Hunters Run Subdivision
Recreation
- Jogging Path
Pet Policy
- Limit on the number of pets
Map
Home Values in the Area
Average Home Value in this Area
Tax History
| Year | Tax Paid | Tax Assessment Tax Assessment Total Assessment is a certain percentage of the fair market value that is determined by local assessors to be the total taxable value of land and additions on the property. | Land | Improvement |
|---|---|---|---|---|
| 2025 | $6,560 | $230,250 | $71,900 | $158,350 |
| 2024 | $6,560 | $230,250 | $71,900 | $158,350 |
| 2023 | $6,390 | $230,250 | $71,900 | $158,350 |
| 2022 | $6,261 | $230,250 | $71,900 | $158,350 |
| 2021 | $6,134 | $230,250 | $71,900 | $158,350 |
| 2020 | $6,032 | $230,250 | $71,900 | $158,350 |
| 2019 | $5,974 | $230,250 | $71,900 | $158,350 |
| 2018 | $5,860 | $230,250 | $71,900 | $158,350 |
| 2017 | $5,860 | $230,250 | $71,900 | $158,350 |
| 2016 | $5,172 | $230,250 | $71,900 | $158,350 |
| 2015 | $5,172 | $230,250 | $71,900 | $158,350 |
| 2014 | $5,172 | $230,250 | $71,900 | $158,350 |
Property History
| Date | Event | Price | List to Sale | Price per Sq Ft | Prior Sale |
|---|---|---|---|---|---|
| 11/15/2025 11/15/25 | For Sale | $675,000 | +47.1% | $219 / Sq Ft | |
| 06/13/2019 06/13/19 | Sold | $459,000 | -1.3% | $142 / Sq Ft | View Prior Sale |
| 04/19/2019 04/19/19 | For Sale | $465,000 | -- | $144 / Sq Ft |
Purchase History
| Date | Type | Sale Price | Title Company |
|---|---|---|---|
| Deed | $459,000 | None Available | |
| Deed | $344,080 | Lawyers Title Insurance Corp |
Mortgage History
| Date | Status | Loan Amount | Loan Type |
|---|---|---|---|
| Open | $396,963 | New Conventional | |
| Previous Owner | $185,000 | Purchase Money Mortgage |
Source: Bright MLS
MLS Number: PACT2113300
APN: 54-008-2238.0000
- 15 Ridings Way Unit 5
- 4 Fawn Ct Unit 22
- 211 Dutton Mill Rd
- 406 Worington Dr Unit 406
- 201 Cohasset Ln Unit 201
- 3305 Keswick Way Unit 3305D
- 52 Juliet Ln
- 1704 Stoneham Dr
- 3103 Cornell Ct Unit 3103
- 2305 Westfield Ct
- 194 Pheasant Run Rd
- 801 Winchester Ct Unit 801
- 1601 Radcliffe Ct
- 1002 Wharton Ct
- 605 Durham Ct
- 1402 Radcliffe Ct
- 910 S Chester Rd
- 6 Smedley Dr
- 1518 Manley Rd Unit B17
- 88 Longview Ln
- 15 Ridings Way Unit 5
- 1650 W Chester Pike
- 1500 Windermere Rd
- 917 S Chester Rd Unit 1 bedroom
- 1515 Manley Rd
- 100 Treetops Ln
- 2 Waterview Rd
- 36 Wharton Dr
- 1735 Middletown Rd
- 155 Westtown Way
- 1323 W Chester Pike
- 2305 Pond View Dr Unit 2305 Pond View Drive
- 1324 W Chester Pike Unit 113
- 2319 Pond View Dr
- 1322 W Chester Pike
- 2305 Pond View Dr
- 300 New Kent Dr
- 1224 W Chester Pike
- 1149 Kingsway Rd
- 113 Spring Ln Unit 7
