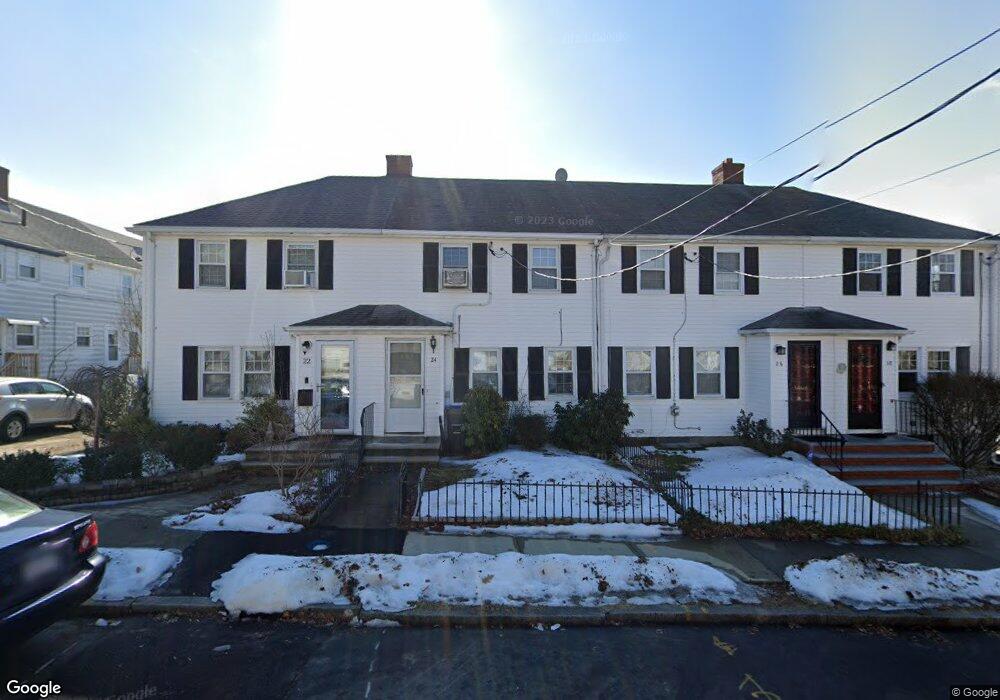24 Regent Rd Malden, MA 02148
Bellrock NeighborhoodEstimated Value: $290,000 - $506,059
2
Beds
1
Bath
992
Sq Ft
$436/Sq Ft
Est. Value
About This Home
This home is located at 24 Regent Rd, Malden, MA 02148 and is currently estimated at $432,515, approximately $436 per square foot. 24 Regent Rd is a home located in Middlesex County with nearby schools including Malden High School, Cheverus Catholic School, and St Anthony School.
Ownership History
Date
Name
Owned For
Owner Type
Purchase Details
Closed on
Nov 12, 2025
Sold by
Cai Jin
Bought by
Caputo Cheryl A
Current Estimated Value
Home Financials for this Owner
Home Financials are based on the most recent Mortgage that was taken out on this home.
Original Mortgage
$477,000
Outstanding Balance
$477,000
Interest Rate
6.34%
Mortgage Type
New Conventional
Estimated Equity
-$44,485
Purchase Details
Closed on
Feb 27, 2025
Sold by
Duddy John S and Duddy Joanne M
Bought by
Cai Jin
Purchase Details
Closed on
Aug 29, 2014
Sold by
Duddy John S
Bought by
Duddy Joanne M and Duddy John S
Purchase Details
Closed on
Mar 14, 2011
Sold by
Bork Robert J
Bought by
Malden City Of
Create a Home Valuation Report for This Property
The Home Valuation Report is an in-depth analysis detailing your home's value as well as a comparison with similar homes in the area
Home Values in the Area
Average Home Value in this Area
Purchase History
| Date | Buyer | Sale Price | Title Company |
|---|---|---|---|
| Caputo Cheryl A | $530,000 | -- | |
| Cai Jin | $275,000 | None Available | |
| Cai Jin | $275,000 | None Available | |
| Duddy Joanne M | -- | -- | |
| Duddy Joanne M | -- | -- | |
| Duddy Joanne M | -- | -- | |
| Malden City Of | $3,386 | -- | |
| Malden City Of | $3,386 | -- | |
| Malden City Of | $3,386 | -- |
Source: Public Records
Mortgage History
| Date | Status | Borrower | Loan Amount |
|---|---|---|---|
| Open | Caputo Cheryl A | $477,000 |
Source: Public Records
Tax History Compared to Growth
Tax History
| Year | Tax Paid | Tax Assessment Tax Assessment Total Assessment is a certain percentage of the fair market value that is determined by local assessors to be the total taxable value of land and additions on the property. | Land | Improvement |
|---|---|---|---|---|
| 2025 | $4,717 | $416,700 | $247,400 | $169,300 |
| 2024 | $4,670 | $399,500 | $233,700 | $165,800 |
| 2023 | $4,469 | $366,600 | $213,100 | $153,500 |
| 2022 | $4,216 | $341,400 | $192,400 | $149,000 |
| 2021 | $3,922 | $319,100 | $171,800 | $147,300 |
| 2020 | $3,948 | $312,100 | $166,000 | $146,100 |
| 2019 | $3,730 | $281,100 | $158,100 | $123,000 |
| 2018 | $3,513 | $249,300 | $130,600 | $118,700 |
| 2017 | $3,337 | $235,500 | $125,400 | $110,100 |
| 2016 | $3,276 | $216,100 | $115,100 | $101,000 |
| 2015 | $3,182 | $202,300 | $109,600 | $92,700 |
| 2014 | $3,173 | $197,100 | $99,700 | $97,400 |
Source: Public Records
Map
Nearby Homes
- 58 Regent Rd
- 16 Woodville St
- 55 Clarendon St
- 80 Main St Unit 9
- 67 Converse Ave Unit 69
- 171 Bell Rock St Unit 171
- 340 Main St
- 4 Cross St Unit 1
- 81 Everett St
- 100 Medford St
- 315 Main St
- 210 Hancock St
- 89 Judson St
- 39 Kinsman St
- 56 Valley St
- 25 Clark St
- 96 Clark St
- 48 Cleveland Ave
- 17 Garland Ave
- 103 Swan St
