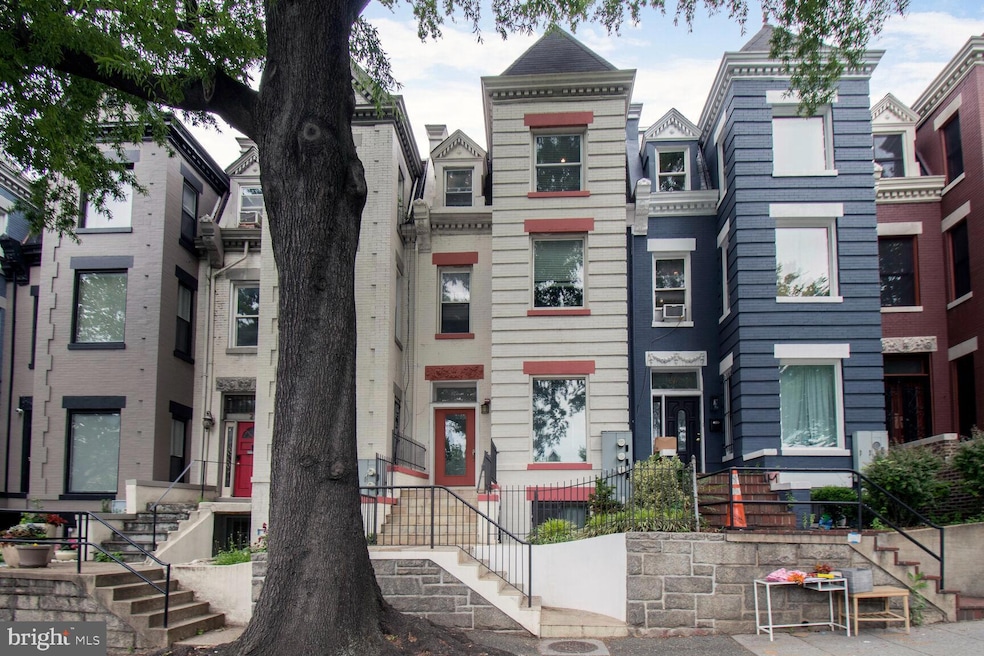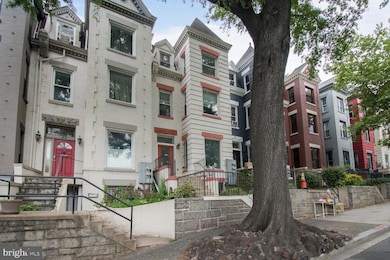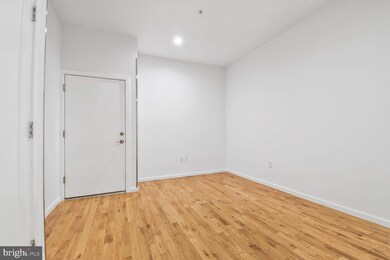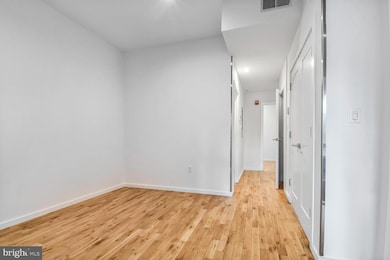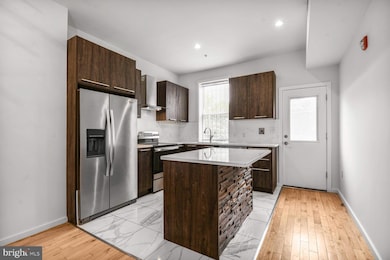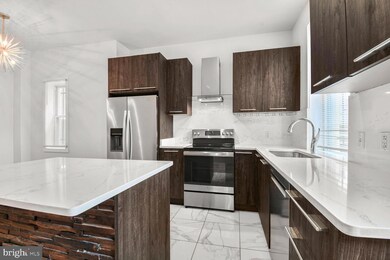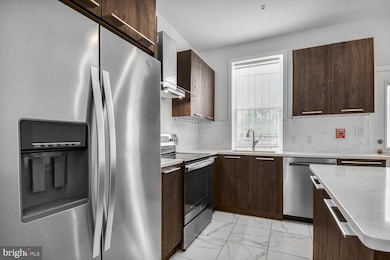24 Rhode Island Ave NE Unit A Washington, DC 20002
Edgewood NeighborhoodHighlights
- Wood Flooring
- Victorian Architecture
- No HOA
- Main Floor Bedroom
- Bonus Room
- Upgraded Countertops
About This Home
Don't miss this spacious and beautifully renovated 3 bedroom, 3 bathroom condo that feels like a home with private rear parking. You will fall in love with the renovated kitchen with plenty of cabinet and counter space, equipped with all stainless steel appliances. The primary bedroom has it's own private bathroom. Two additional bedrooms, baths and extra space for an office, a second living room, and a full size washer and dryer complete the unit. Outside there is a deck off the back of the kitchen, plenty of space to host a BBQ and grill. There is a nonrefundable application fee of $49.99 per person on RentSpree. The total income requirement to qualify for renting this home is 40 times the monthly rent; failure to meet this requirement will result in automatic denial. Vouchers welcome. The landlord will conduct a credit and background check and require income verification, as allowed by DC law. (2 most recent pay stubs or W2). A security deposit equal to one month's rent is required. Applications will be approved or denied within 3 days. A nonrefundable pet fee of $500 is required for any pets.
Townhouse Details
Home Type
- Townhome
Year Built
- Built in 1909
Lot Details
- 2,324 Sq Ft Lot
- North Facing Home
Home Design
- Victorian Architecture
- Brick Exterior Construction
- Brick Foundation
Interior Spaces
- Property has 3 Levels
- Built-In Features
- Ceiling height of 9 feet or more
- Recessed Lighting
- Window Treatments
- Atrium Windows
- Living Room
- Combination Kitchen and Dining Room
- Bonus Room
- Intercom
Kitchen
- Breakfast Area or Nook
- Built-In Range
- Stove
- Ice Maker
- Dishwasher
- Stainless Steel Appliances
- Kitchen Island
- Upgraded Countertops
- Disposal
Flooring
- Wood
- Tile or Brick
Bedrooms and Bathrooms
- En-Suite Primary Bedroom
- En-Suite Bathroom
- Walk-In Closet
- Bathtub with Shower
- Walk-in Shower
Laundry
- Laundry Room
- Laundry on lower level
- Dryer
- Washer
Finished Basement
- English Basement
- Heated Basement
- Interior, Front, and Rear Basement Entry
- Basement Windows
Parking
- 1 Parking Space
- 1 Driveway Space
- Secure Parking
Utilities
- Central Heating and Cooling System
- Vented Exhaust Fan
- Electric Water Heater
Listing and Financial Details
- Residential Lease
- Security Deposit $3,500
- Tenant pays for electricity, internet
- Rent includes sewer, water, trash removal
- No Smoking Allowed
- 12-Month Min and 24-Month Max Lease Term
- Available 5/30/25
- $50 Application Fee
- Assessor Parcel Number 3508//0016
Community Details
Overview
- No Home Owners Association
- Bloomingdale Subdivision
Pet Policy
- Pet Size Limit
- Pet Deposit $500
- Dogs Allowed
Map
Source: Bright MLS
MLS Number: DCDC2202744
- 18 Rhode Island Ave NE
- 2033 N Capitol St NE
- 2035 N Capitol St NE
- 13 Rhode Island Ave NE
- 22 Todd Place NE
- 2032 N Capitol St NW
- 26 Todd Place NE Unit 1
- 15 Todd Place NE
- 2116 N North Capitol St NW
- 113 U St NE Unit A
- 32 T St NE
- 31 Rhode Island Ave NW
- 114 Todd Place NE Unit 1
- 116 Todd Place NE
- 30 W St NW
- 15 T St NE
- 50 U St NW
- 1841 N Capitol St NE
- 43 T St NE
- 64 V St NW
