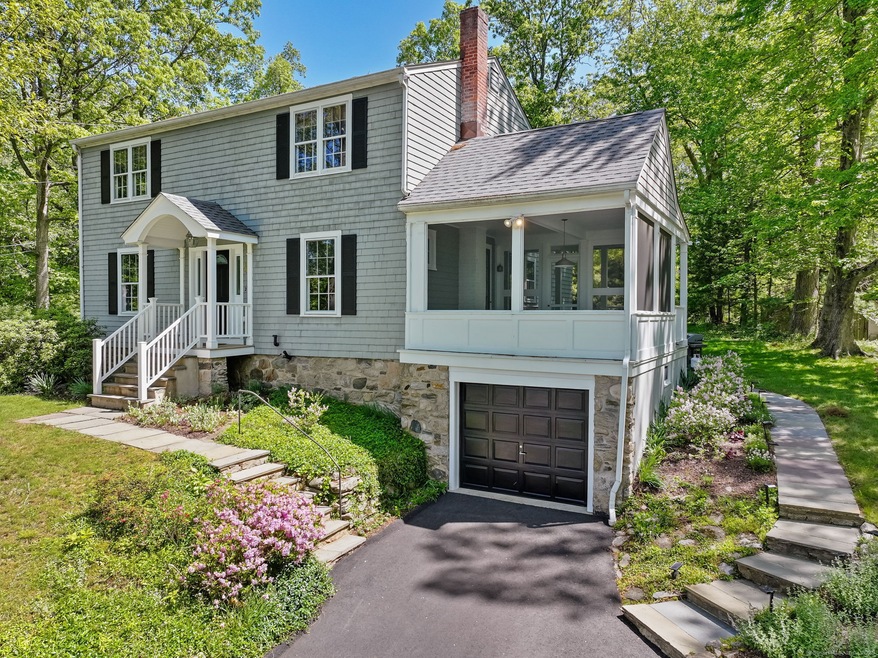
24 Richards Ln Norwalk, CT 06851
Wolfpit NeighborhoodHighlights
- Beach Access
- Open Floorplan
- Attic
- 0.5 Acre Lot
- Colonial Architecture
- Screened Porch
About This Home
As of July 2025Perfect opportunity to own your updated Dream home in Prime Location in Cranbury/Wolfpit section of town on Quiet low-traffic street convenient/only minutes to shopping, schools (walk to Wolfpit school), parks, playgrounds, restaurants, beaches, marinas, golf courses,SoNo, Rowayton, major highways, train stations and much more! Full Basement with high ceilings, attached garage, Great Screened-In Porch off Liv Rm (Ahh-those memorable Summer dinners outside with friends), Large Bonus Room on top level currently used as Family Room and Office, Wonderful storage/closet space in kitchen/bedrooms/ basement/throughout, Spacious, level, private backyard. Updates include: Kitchen 2021; Both Bathrooms 2020; Driveway 2022; Roof 2021; Hybrid 80 Gallon HotWater heater 2021; Make plans today to see it!
Last Agent to Sell the Property
Berkshire Hathaway NE Prop. License #RES.0522350 Listed on: 05/16/2025

Last Buyer's Agent
Jimmy Edwards
Redfin Corporation License #REB.0793969

Home Details
Home Type
- Single Family
Est. Annual Taxes
- $10,707
Year Built
- Built in 1940
Lot Details
- 0.5 Acre Lot
- Stone Wall
Home Design
- Colonial Architecture
- Concrete Foundation
- Stone Foundation
- Frame Construction
- Asphalt Shingled Roof
- Ridge Vents on the Roof
- Wood Siding
- Shingle Siding
- Cedar Siding
Interior Spaces
- 2,105 Sq Ft Home
- Open Floorplan
- Screened Porch
- Concrete Flooring
Kitchen
- Electric Range
- Range Hood
- Microwave
- Dishwasher
Bedrooms and Bathrooms
- 4 Bedrooms
- 2 Full Bathrooms
Laundry
- Laundry on main level
- Electric Dryer
- Washer
Attic
- Attic Floors
- Storage In Attic
- Pull Down Stairs to Attic
- Unfinished Attic
Unfinished Basement
- Walk-Out Basement
- Basement Fills Entire Space Under The House
- Interior Basement Entry
- Garage Access
- Crawl Space
Home Security
- Storm Windows
- Storm Doors
Parking
- 1 Car Garage
- Private Driveway
Accessible Home Design
- Raised Toilet
- Hard or Low Nap Flooring
Outdoor Features
- Beach Access
- Rain Gutters
Location
- Property is near shops
- Property is near a golf course
Schools
- Wolfpit Elementary School
- Nathan Hale Middle School
- Norwalk High School
Utilities
- Central Air
- Floor Furnace
- Heating System Uses Oil
- Programmable Thermostat
- 60 Gallon+ Electric Water Heater
- Fuel Tank Located in Basement
- Cable TV Available
Listing and Financial Details
- Assessor Parcel Number 240063
Ownership History
Purchase Details
Home Financials for this Owner
Home Financials are based on the most recent Mortgage that was taken out on this home.Purchase Details
Similar Homes in Norwalk, CT
Home Values in the Area
Average Home Value in this Area
Purchase History
| Date | Type | Sale Price | Title Company |
|---|---|---|---|
| Warranty Deed | $835,000 | -- | |
| Deed | $117,000 | -- |
Mortgage History
| Date | Status | Loan Amount | Loan Type |
|---|---|---|---|
| Previous Owner | $100,000 | Balloon | |
| Previous Owner | $100,000 | No Value Available | |
| Previous Owner | $43,000 | No Value Available |
Property History
| Date | Event | Price | Change | Sq Ft Price |
|---|---|---|---|---|
| 07/10/2025 07/10/25 | Sold | $835,000 | +7.2% | $397 / Sq Ft |
| 07/03/2025 07/03/25 | Pending | -- | -- | -- |
| 05/24/2025 05/24/25 | For Sale | $779,000 | -- | $370 / Sq Ft |
Tax History Compared to Growth
Tax History
| Year | Tax Paid | Tax Assessment Tax Assessment Total Assessment is a certain percentage of the fair market value that is determined by local assessors to be the total taxable value of land and additions on the property. | Land | Improvement |
|---|---|---|---|---|
| 2025 | $10,707 | $447,120 | $206,380 | $240,740 |
| 2024 | $10,548 | $447,120 | $206,380 | $240,740 |
| 2023 | $8,621 | $342,620 | $164,500 | $178,120 |
| 2022 | $8,460 | $342,620 | $164,500 | $178,120 |
| 2021 | $8,240 | $342,620 | $164,500 | $178,120 |
| 2020 | $8,236 | $342,620 | $164,500 | $178,120 |
| 2019 | $8,005 | $342,620 | $164,500 | $178,120 |
| 2018 | $8,232 | $308,740 | $170,800 | $137,940 |
| 2017 | $7,949 | $308,740 | $170,800 | $137,940 |
| 2016 | $7,873 | $308,740 | $170,800 | $137,940 |
| 2015 | $7,851 | $308,740 | $170,800 | $137,940 |
| 2014 | $7,749 | $308,740 | $170,800 | $137,940 |
Agents Affiliated with this Home
-
Anthony Parenti

Seller's Agent in 2025
Anthony Parenti
Berkshire Hathaway Home Services
(203) 451-3457
3 in this area
77 Total Sales
-
Jimmy Edwards
J
Buyer's Agent in 2025
Jimmy Edwards
Redfin Corporation
Map
Source: SmartMLS
MLS Number: 24095644
APN: NORW-000005-000017-000074
- 142 Wolfpit Ave
- 24 Silwen Ln
- 100 Wolfpit Ave Unit 19
- 81 Wolfpit Ave Unit D3
- 6 Hills Ln Unit 6
- 13 Hills Ln
- 14 Daphne Dr
- 360 Westport Ave Unit 10
- 19 Murray St
- 78 Kings Hwy S
- 71 Saddle Rd
- 14 Strathmore Ln
- 136 Newtown Ave Unit 13
- 5 Wildmere Ln
- 28 County St
- 25 Muriel St
- 10 Eric Ct
- 4 Harvard St
- 27 County St
- 20 Cranbury Rd
