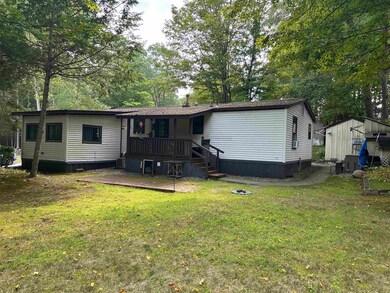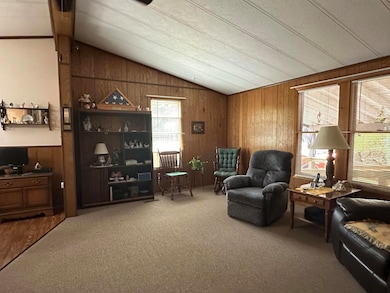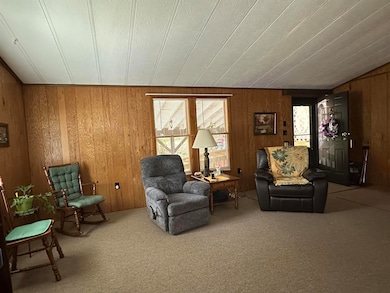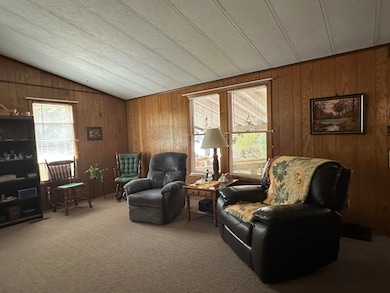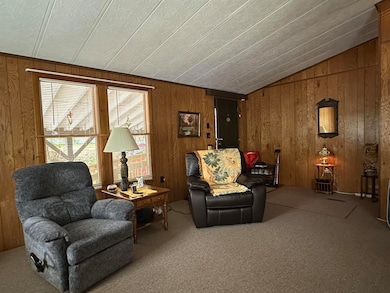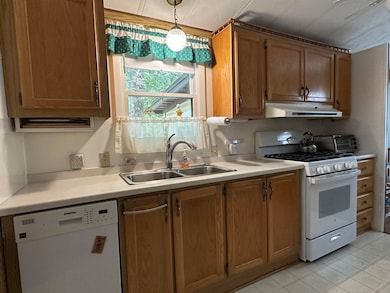
24 Rim Rd Danville, NH 03819
Estimated payment $1,050/month
Highlights
- Sun or Florida Room
- Workshop
- Natural Light
- Corner Lot
- Porch
- Walk-In Closet
About This Home
Spacious 2-Bedroom Mobile Home on a Corner Lot in a 55+ community.
This well-maintained 1,200 sq. ft. home offers comfort, convenience, and room to spread out. With 2 bedrooms and 1 bath, it features a step-up shower, a dedicated laundry room with washer and dryer, and a kitchen equipped with a refrigerator, dishwasher, and gas stove.
Enjoy the bright sunroom with Renai heater, designed for year-round use and excellent insulation. The large living room flows seamlessly into the dining area and kitchen, creating an open-concept layout perfect for entertaining. The primary bedroom includes a walk-in closet—spacious enough to explore the possibility of an additional bathroom with approval.
Outside, you’ll find paved parking with a carport, a handicap ramp for easy access, plus both a workshop and storage shed. The home is situated on a large corner lot in a well-kept park, offering privacy and extra outdoor space.
Key Features:
• 1,200 sq. ft. of living space
• 2 bedrooms, 1 bath with step-up shower
• Walk-in closet in primary bedroom (potential for 2nd bath with approval)
• Sunroom with Renai heater, very well insulated
• Laundry room with washer & dryer
• Open-concept living, dining, and kitchen
• Paved parking, carport, and handicap ramp
• Workshop and shed included
• Spacious corner lot in a nice park
Up to 2 pets, 2 people and 55+. Come check it out
Listing Agent
Keller Williams Gateway Realty/Salem License #064816 Listed on: 09/10/2025

Property Details
Home Type
- Mobile/Manufactured
Est. Annual Taxes
- $1,904
Year Built
- Built in 1980
Lot Details
- Corner Lot
- Garden
Home Design
- Vinyl Siding
Interior Spaces
- 1,200 Sq Ft Home
- Property has 1 Level
- Ceiling Fan
- Natural Light
- Window Treatments
- Dining Room
- Workshop
- Sun or Florida Room
Kitchen
- Stove
- Gas Range
- Range Hood
- Dishwasher
Flooring
- Carpet
- Vinyl Plank
Bedrooms and Bathrooms
- 2 Bedrooms
- Walk-In Closet
- 1 Full Bathroom
Laundry
- Laundry Room
- Laundry on main level
- Dryer
Parking
- Carport
- Driveway
- Paved Parking
- Off-Street Parking
Accessible Home Design
- Accessible Full Bathroom
- Handicap Modified
- Accessible Approach with Ramp
- Low Pile Carpeting
Outdoor Features
- Shed
- Porch
Mobile Home
Utilities
- Central Air
- Space Heater
- Programmable Thermostat
- Drilled Well
- Leach Field
- Phone Available
- Cable TV Available
Community Details
- Townhouse G750
Listing and Financial Details
- Tax Block 000032
- Assessor Parcel Number 00001W
Map
Home Values in the Area
Average Home Value in this Area
Property History
| Date | Event | Price | List to Sale | Price per Sq Ft |
|---|---|---|---|---|
| 09/10/2025 09/10/25 | For Sale | $169,900 | -- | $142 / Sq Ft |
About the Listing Agent

Debbie loves her career in real estate!
In 2007, starting in the toughest market that we have experienced, she enjoyed working with buyers and sellers in helping to achieve their dream of homeownership! This is one of the biggest financial decisions most people make. She has personal experience of buying and selling numerous properties as well as being an investor and landlord. The fact that she sells single family homes, as well as being a DIVERSIFIED agent, she can clearly guide you
Debbie's Other Listings
Source: PrimeMLS
MLS Number: 5060552
- 12 Hub Hollow Rd
- 92 Bean Rd Unit 2
- 37 Walker Ln
- 70 Sandown Rd
- 705 Main St
- 6 Coburn Hill Rd
- 54 South Rd
- 79 North Rd
- 14 River Rd
- 84 Sandown Rd
- 16 Currier Ln
- 13 Edgewater Dr Unit 24
- 17 Edgewater Dr Unit 26
- 98 Copp Dr
- 8 Taylor Cir Unit 12
- 18 Edgewater Dr Unit 33
- 23 Edgewater Dr Unit 29
- 16 Edgewater Dr Unit 34
- 25 Edgewater Dr
- 28 Edgewater Dr
- 454 Main St
- 46 Little River Rd
- 144 Main St Unit 2
- 10 Steeple Chase Dr
- 36 Tenney Rd
- 40 Route 27
- 20 Ordway Ln
- 157 Chase Rd
- 16 Cote Cir Unit Flr 1
- 41-44 Mckay Dr
- 12 Myrtle St
- 156 Front St Unit 102
- 156 Front St Unit 409
- 50 Brookside Dr Unit 3
- 50 Brookside Dr
- 4 Nelson Dr
- 48 Green Rd Unit 1
- 81 Front St Unit 6
- 9 Salem St Unit A
- 9 Forest St Unit 3

