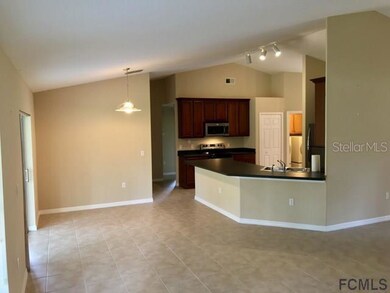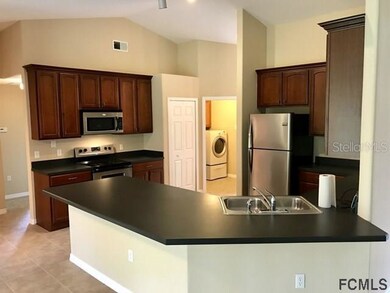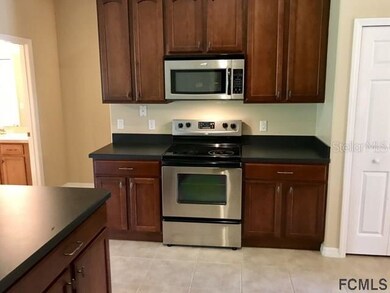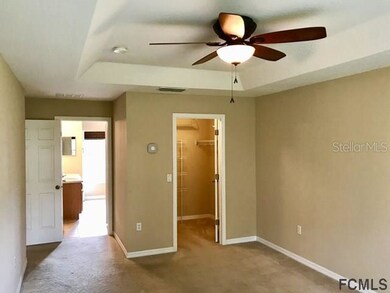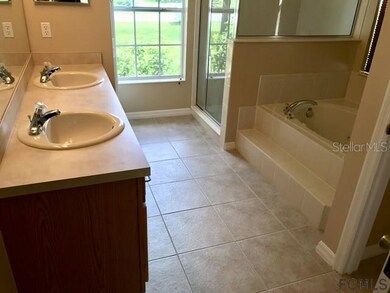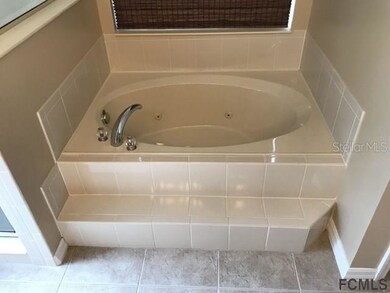
24 Ripcord Ln Palm Coast, FL 32164
Highlights
- Traditional Architecture
- Cathedral Ceiling
- Covered patio or porch
- Indian Trails Middle School Rated A-
- No HOA
- Solar Screens
About This Home
As of May 2025MOVE IN READY!!! Great 2,000 sq. ft. upgraded 3+ bedroom, 2 bath, 2 car garage home. This home is spacious with separate den/study area off entry, separate laundry room area, and large tiled living spaces with cathedral ceilings. Private backyard accessible thru sliders in the great room or door thru bathroom. New roof installed one month ago. Ceiling fans thru-out home along with plant rails in den/study area. Kitchen features stainless steel appliances, upgraded 42 inch upper cabinets, and large eat at counter. This is a one owner home and shows the pride of ownership. No one will be disappointed in this home.
Last Agent to Sell the Property
ATLANTIC OCEAN REALTY License #3223359 Listed on: 10/18/2017
Home Details
Home Type
- Single Family
Est. Annual Taxes
- $1,703
Year Built
- Built in 2006
Lot Details
- 0.29 Acre Lot
- East Facing Home
- Well Sprinkler System
- Property is zoned SFR-1
Parking
- 2 Car Garage
Home Design
- Traditional Architecture
- Split Level Home
- Shingle Roof
- Block Exterior
- Stucco
Interior Spaces
- 1,995 Sq Ft Home
- 1-Story Property
- Cathedral Ceiling
- Ceiling Fan
- Insulated Windows
- Blinds
- Solar Screens
- Security Lights
- Laundry in unit
Kitchen
- Range
- Microwave
- Dishwasher
- Disposal
Flooring
- Carpet
- Tile
Bedrooms and Bathrooms
- 3 Bedrooms
- Walk-In Closet
- 2 Full Bathrooms
Outdoor Features
- Covered patio or porch
Utilities
- Central Heating and Cooling System
- Heat Pump System
- Well
- Cable TV Available
Community Details
- No Home Owners Association
- Lehigh Woods Subdivision
Listing and Financial Details
- Assessor Parcel Number 0711317031000100060
Ownership History
Purchase Details
Home Financials for this Owner
Home Financials are based on the most recent Mortgage that was taken out on this home.Purchase Details
Home Financials for this Owner
Home Financials are based on the most recent Mortgage that was taken out on this home.Purchase Details
Home Financials for this Owner
Home Financials are based on the most recent Mortgage that was taken out on this home.Purchase Details
Purchase Details
Purchase Details
Similar Homes in Palm Coast, FL
Home Values in the Area
Average Home Value in this Area
Purchase History
| Date | Type | Sale Price | Title Company |
|---|---|---|---|
| Warranty Deed | $335,000 | All Florida Title | |
| Warranty Deed | $335,000 | All Florida Title | |
| Warranty Deed | $184,000 | Flagler County Abstract Co | |
| Corporate Deed | $225,500 | B D R Title Corporation | |
| Warranty Deed | $69,000 | B D R Title Insurance | |
| Warranty Deed | $26,600 | -- | |
| Quit Claim Deed | -- | -- | |
| Warranty Deed | $17,000 | -- |
Mortgage History
| Date | Status | Loan Amount | Loan Type |
|---|---|---|---|
| Open | $80,000 | New Conventional | |
| Closed | $80,000 | New Conventional | |
| Previous Owner | $128,800 | New Conventional | |
| Previous Owner | $145,500 | Unknown |
Property History
| Date | Event | Price | Change | Sq Ft Price |
|---|---|---|---|---|
| 05/15/2025 05/15/25 | Sold | $335,000 | -1.4% | $168 / Sq Ft |
| 04/01/2025 04/01/25 | Pending | -- | -- | -- |
| 03/24/2025 03/24/25 | For Sale | $339,900 | 0.0% | $170 / Sq Ft |
| 03/17/2025 03/17/25 | Pending | -- | -- | -- |
| 03/05/2025 03/05/25 | For Sale | $339,900 | +84.7% | $170 / Sq Ft |
| 11/22/2017 11/22/17 | Sold | $184,000 | -1.9% | $92 / Sq Ft |
| 10/24/2017 10/24/17 | Pending | -- | -- | -- |
| 09/27/2017 09/27/17 | For Sale | $187,500 | -- | $94 / Sq Ft |
Tax History Compared to Growth
Tax History
| Year | Tax Paid | Tax Assessment Tax Assessment Total Assessment is a certain percentage of the fair market value that is determined by local assessors to be the total taxable value of land and additions on the property. | Land | Improvement |
|---|---|---|---|---|
| 2024 | $3,102 | $216,417 | -- | -- |
| 2023 | $3,102 | $210,114 | $0 | $0 |
| 2022 | $3,069 | $203,994 | $0 | $0 |
| 2021 | $3,029 | $198,052 | $0 | $0 |
| 2020 | $3,025 | $195,318 | $15,000 | $180,318 |
| 2019 | $3,042 | $194,318 | $14,000 | $180,318 |
| 2018 | $3,663 | $179,790 | $11,500 | $168,290 |
| 2017 | $1,749 | $127,617 | $0 | $0 |
| 2016 | $1,703 | $124,992 | $0 | $0 |
| 2015 | $1,704 | $124,123 | $0 | $0 |
| 2014 | $1,709 | $123,138 | $0 | $0 |
Agents Affiliated with this Home
-
Jesse Warmka

Seller's Agent in 2025
Jesse Warmka
Your Home Sold Guaranteed Realty - Jesse Warmka Team
(608) 358-0917
267 Total Sales
-
Non-Member Agent
N
Buyer's Agent in 2025
Non-Member Agent
Non-Member Office
(000) 000-0000
-
JEFFREY FISHER
J
Seller's Agent in 2017
JEFFREY FISHER
ATLANTIC OCEAN REALTY
(386) 793-1778
6 Total Sales
-
Claudia Neves
C
Buyer's Agent in 2017
Claudia Neves
LIVIN PARADISE REALTY LLC
(862) 452-7535
11 Total Sales
Map
Source: Stellar MLS
MLS Number: FC233322
APN: 07-11-31-7031-00010-0060
- 12 Ripley Place
- 3 Ripley Place
- 10 Ripton Place
- 8 Ripton Place
- 12 Ripcord Ln
- 22 Ridley Ln
- 18 Ridley Ln
- 5 Ripcord Ln
- 6 Ripplewood Ln
- 44 Rippling Brook Dr
- 24 Rippling Brook Dr
- 29 Rybark Ln
- 16 Rybark Ln
- 9 Ripple Place
- 14 Rybark Ln
- 1 Ryberry Place
- 112 Ryberry Dr
- 2 Rybark Place
- 97 Rickenbacker Dr
- 135 Ryan Dr

