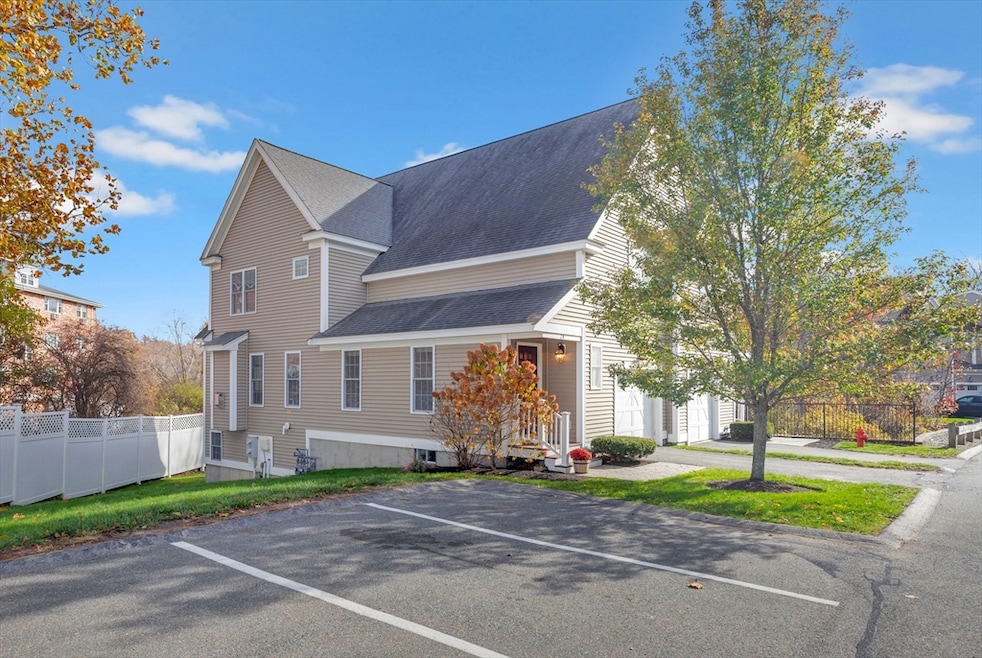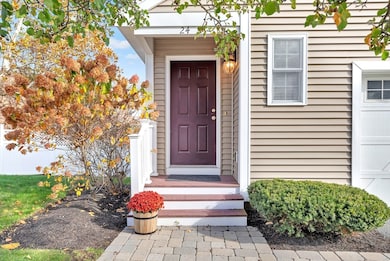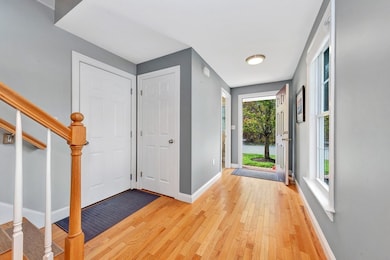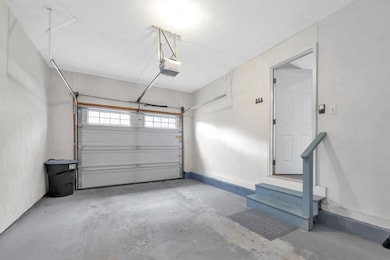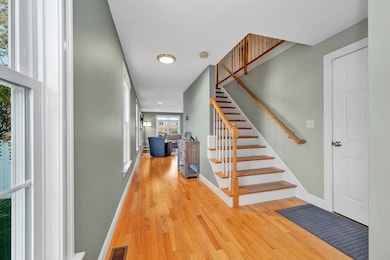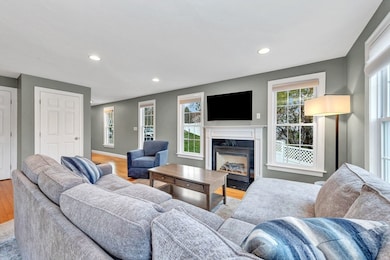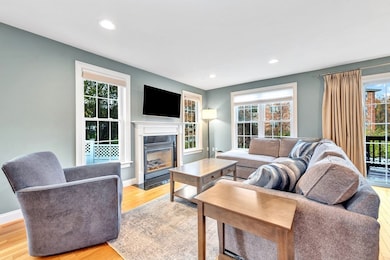
24 River Point Dr Unit 6 Ipswich, MA 01938
Estimated payment $4,608/month
Highlights
- Hot Property
- Marina
- Community Stables
- Ipswich High School Rated A-
- Golf Course Community
- Medical Services
About This Home
This well-maintained and spacious 2-bedroom, 2.5-bath townhouse is just minutes from downtown Ipswich. The main floor boasts an open-concept living area with a gourmet kitchen, gas fireplace, eat-in space, half bath, garage access, and a sliding glass door leading to a private deck and small yard. Upstairs, the primary bedroom offers a walk-in closet, while the additional bedroom features a wall of closets, plus a laundry area and a second full bath. The unfinished lower level, with full windows, a slider, and high ceilings, is perfect for creating additional living space. There’s ample storage throughout, including extra closets, a pull-down attic, basement, and garage. Move right in and enjoy the local beaches, restaurants, conservation land, and scenic trails for jogging and biking.
Townhouse Details
Home Type
- Townhome
Est. Annual Taxes
- $6,328
Year Built
- Built in 2008 | Remodeled
Lot Details
- End Unit
- Landscaped Professionally
HOA Fees
- $450 Monthly HOA Fees
Parking
- 1 Car Attached Garage
- Off-Street Parking
Home Design
- Entry on the 1st floor
- Frame Construction
- Shingle Roof
Interior Spaces
- 2-Story Property
- Open Floorplan
- Recessed Lighting
- Light Fixtures
- 1 Fireplace
- Insulated Windows
- Picture Window
- Sliding Doors
- Insulated Doors
- Dining Area
- Basement
- Exterior Basement Entry
Kitchen
- Stove
- Range
- Microwave
- Dishwasher
- Stainless Steel Appliances
- Solid Surface Countertops
Flooring
- Wood
- Ceramic Tile
Bedrooms and Bathrooms
- 2 Bedrooms
- Primary bedroom located on second floor
- Walk-In Closet
Laundry
- Laundry on upper level
- Dryer
- Washer
Outdoor Features
- Deck
Location
- Property is near public transit
- Property is near schools
Schools
- Doyon Elementary School
- Ipswich Middle School
- Ipswich High School
Utilities
- Forced Air Heating and Cooling System
- 2 Cooling Zones
- 2 Heating Zones
- Heating System Uses Natural Gas
- 200+ Amp Service
Listing and Financial Details
- Assessor Parcel Number M:41C B:0016 L:006,4778213
Community Details
Overview
- Association fees include insurance, maintenance structure, snow removal, trash
- 2 Units
- Near Conservation Area
Amenities
- Medical Services
- Common Area
- Shops
- Coin Laundry
Recreation
- Marina
- Golf Course Community
- Tennis Courts
- Community Pool
- Park
- Community Stables
- Jogging Path
- Bike Trail
Pet Policy
- Call for details about the types of pets allowed
Map
Home Values in the Area
Average Home Value in this Area
Tax History
| Year | Tax Paid | Tax Assessment Tax Assessment Total Assessment is a certain percentage of the fair market value that is determined by local assessors to be the total taxable value of land and additions on the property. | Land | Improvement |
|---|---|---|---|---|
| 2025 | $6,328 | $567,500 | $0 | $567,500 |
| 2024 | $6,448 | $566,600 | $0 | $566,600 |
| 2023 | $6,273 | $512,900 | $0 | $512,900 |
| 2022 | $5,971 | $464,300 | $0 | $464,300 |
| 2021 | $6,002 | $454,000 | $0 | $454,000 |
| 2020 | $5,710 | $407,300 | $0 | $407,300 |
| 2019 | $5,240 | $371,900 | $0 | $371,900 |
| 2018 | $4,923 | $345,700 | $0 | $345,700 |
| 2017 | $4,633 | $326,500 | $0 | $326,500 |
| 2016 | $4,952 | $333,500 | $0 | $333,500 |
| 2015 | $4,348 | $321,800 | $0 | $321,800 |
Property History
| Date | Event | Price | List to Sale | Price per Sq Ft | Prior Sale |
|---|---|---|---|---|---|
| 11/11/2025 11/11/25 | For Sale | $689,000 | +7.8% | $464 / Sq Ft | |
| 03/08/2024 03/08/24 | Sold | $639,000 | +12.3% | $430 / Sq Ft | View Prior Sale |
| 02/06/2024 02/06/24 | Pending | -- | -- | -- | |
| 01/29/2024 01/29/24 | For Sale | $569,000 | +61.2% | $383 / Sq Ft | |
| 06/06/2014 06/06/14 | Sold | $353,000 | 0.0% | $238 / Sq Ft | View Prior Sale |
| 05/30/2014 05/30/14 | Pending | -- | -- | -- | |
| 04/15/2014 04/15/14 | Off Market | $353,000 | -- | -- | |
| 02/10/2014 02/10/14 | Price Changed | $359,900 | -0.7% | $242 / Sq Ft | |
| 01/06/2014 01/06/14 | Price Changed | $362,500 | -0.7% | $244 / Sq Ft | |
| 11/18/2013 11/18/13 | For Sale | $364,900 | +3.4% | $246 / Sq Ft | |
| 10/09/2013 10/09/13 | Off Market | $353,000 | -- | -- | |
| 09/17/2013 09/17/13 | Price Changed | $364,900 | -1.1% | $246 / Sq Ft | |
| 09/03/2013 09/03/13 | For Sale | $369,000 | -- | $248 / Sq Ft |
Purchase History
| Date | Type | Sale Price | Title Company |
|---|---|---|---|
| Condominium Deed | $387,000 | None Available | |
| Deed | $353,000 | -- | |
| Deed | $319,900 | -- |
Mortgage History
| Date | Status | Loan Amount | Loan Type |
|---|---|---|---|
| Previous Owner | $282,400 | New Conventional | |
| Previous Owner | $292,400 | No Value Available | |
| Previous Owner | $303,905 | Purchase Money Mortgage |
About the Listing Agent

I'm an expert real estate agent with GLN & Company in Hamilton, MA and the nearby area, providing home-buyers and sellers with professional, responsive and attentive real estate services. Want an agent who'll really listen to what you want in a home? Need an agent who knows how to effectively market your home so it sells? Give me a call! I'm eager to help and would love to talk to you.
George's Other Listings
Source: MLS Property Information Network (MLS PIN)
MLS Number: 73453735
APN: IPSW-000041C-000016-000006
- 6 Mayfair Ct
- 4 Oakhurst Ave
- 24 Primrose Ln Unit 24
- 11 Heard Dr
- 500 Colonial Dr Unit 3
- 21 Brownville Ave
- 8 Mill Rd
- 12 1st St
- 50-56 Market St
- 16 Appleton Park Unit F6
- 11 Washington St
- 11 Washington St Unit 5
- 11 Washington St Unit 10
- 11 Washington St Unit 4
- 11 Washington St Unit 12
- 11 Washington St Unit Nine
- 59 Washington St
- 3 Soffron Ln Unit 2
- 16 Elm St
- 64 Linebrook Rd
- 100-101 Colonial Dr
- 87 Topsfield Rd
- 136 Topsfield Rd
- 20-22 Lafayette Rd Unit 1R
- 1 Broadway Ave Unit 2
- 16 Appleton Park
- 16 Appleton Park Unit H2
- 15-25 Market St
- 34 Central St Unit 2
- 38 Central St Unit 1
- 35 Heartbreak Rd Unit 7
- 25 Eagle Hill Rd Unit Whole
- 10 Deer Hill Farm Rd Unit A
- 39 River Rd
- 43 Bayview Rd
- 4 Cliff Rd
- 505 Bay Rd Unit 1
- 113 Railroad Ave Unit 2
- 138 Main St Unit 2B
- 158 Main St Unit 2
