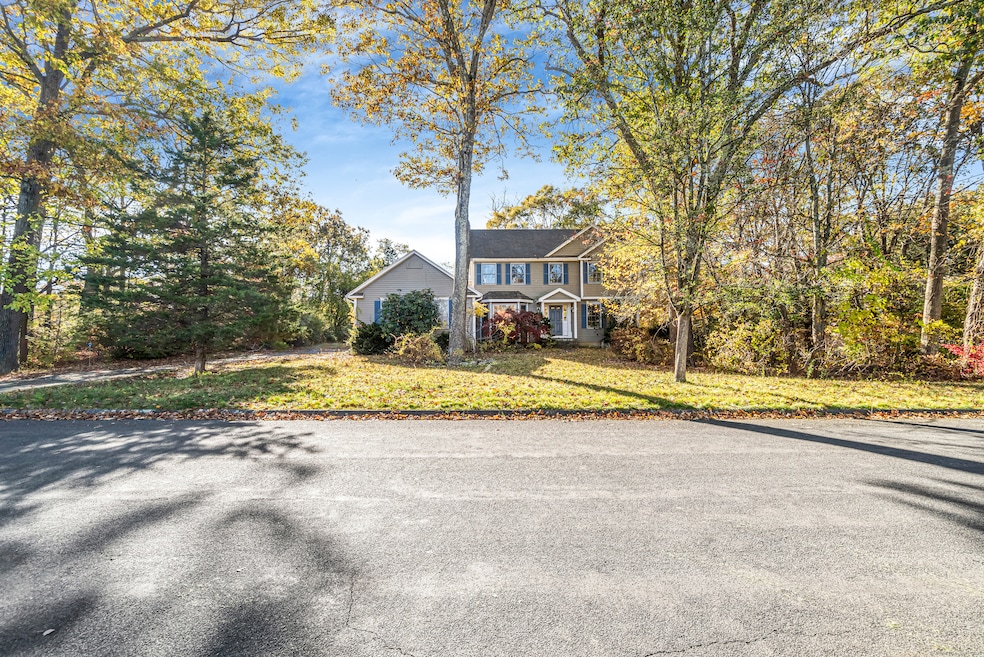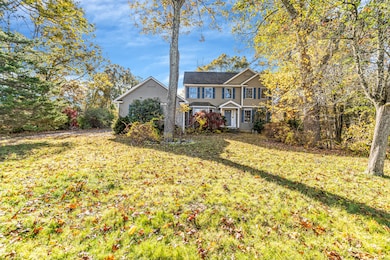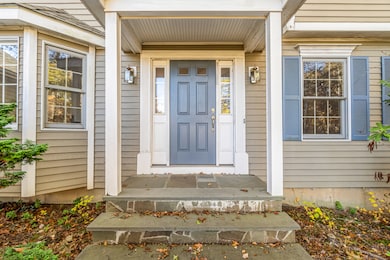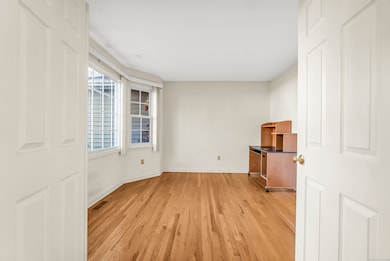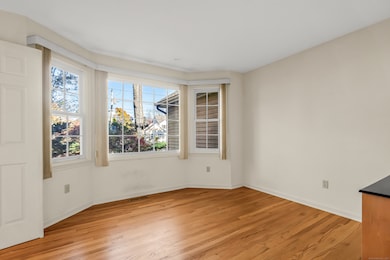
24 Roaring Brook Ln Shelton, CT 06484
Estimated payment $4,261/month
Highlights
- Colonial Architecture
- Attic
- Breakfast Area or Nook
- Vaulted Ceiling
- 1 Fireplace
- Central Air
About This Home
Rarely is there an opportunity that perfectly blends a livable home with tremendous equity potential for those willing to put in just a little effort. Pulling into your oversized driveway with plenty of parking for guests, you immediately feel this is a home built for entertaining. The dead-end road, where the only traffic is the occasional Uber Eats driver: is perfect for after-dinner walks or Saturday morning Childs' play. Take that play to the backyard, a level lot overlooked by a vast porch and a three-season room with vaulted ceilings-perfect for early morning coffee or late-night BBQs. Step inside this center hall colonial with an ideal flow: two large living rooms mean no more TV battles. The kitchen is the heart of the home, seamlessly flowing into the sunlit breakfast area and the dining room, perfect for holiday memories. The first floor includes office space for remote work or after-hours hustle. The walk-out basement with high ceilings is begging to be finished. Upstairs features a classic layout, with the primary suite on one side and spacious, naturally lit bedrooms on the other. If you do not see this home you will truly be missing out.
Listing Agent
ASJ Realty Partners Brokerage Phone: (203) 275-6084 License #REB.0795280 Listed on: 10/18/2025
Home Details
Home Type
- Single Family
Est. Annual Taxes
- $6,779
Year Built
- Built in 1994
Lot Details
- 0.69 Acre Lot
- Level Lot
- Property is zoned PRD
Home Design
- Colonial Architecture
- Concrete Foundation
- Frame Construction
- Asphalt Shingled Roof
- Wood Siding
- Shingle Siding
Interior Spaces
- 2,679 Sq Ft Home
- Vaulted Ceiling
- 1 Fireplace
- Concrete Flooring
Kitchen
- Breakfast Area or Nook
- Electric Range
- Dishwasher
Bedrooms and Bathrooms
- 4 Bedrooms
- 3 Full Bathrooms
Attic
- Storage In Attic
- Pull Down Stairs to Attic
Unfinished Basement
- Walk-Out Basement
- Basement Fills Entire Space Under The House
Parking
- 2 Car Garage
- Private Driveway
Location
- Property is near a golf course
Schools
- Booth Hill Elementary School
- Shelton High School
Utilities
- Central Air
- Heating System Uses Oil
- Oil Water Heater
- Fuel Tank Located in Basement
Listing and Financial Details
- Assessor Parcel Number 297797
Matterport 3D Tour
Floorplans
Map
Home Values in the Area
Average Home Value in this Area
Tax History
| Year | Tax Paid | Tax Assessment Tax Assessment Total Assessment is a certain percentage of the fair market value that is determined by local assessors to be the total taxable value of land and additions on the property. | Land | Improvement |
|---|---|---|---|---|
| 2025 | $6,779 | $360,220 | $86,450 | $273,770 |
| 2024 | $6,909 | $360,220 | $86,450 | $273,770 |
| 2023 | $6,293 | $360,220 | $86,450 | $273,770 |
| 2022 | $6,293 | $360,220 | $86,450 | $273,770 |
| 2021 | $6,892 | $312,830 | $101,360 | $211,470 |
| 2020 | $7,014 | $312,830 | $101,360 | $211,470 |
| 2019 | $7,014 | $312,830 | $101,360 | $211,470 |
| 2017 | $6,948 | $312,830 | $101,360 | $211,470 |
| 2015 | $7,095 | $321,020 | $101,360 | $219,660 |
| 2014 | $7,162 | $321,020 | $101,360 | $219,660 |
Property History
| Date | Event | Price | List to Sale | Price per Sq Ft |
|---|---|---|---|---|
| 11/07/2025 11/07/25 | Pending | -- | -- | -- |
| 10/18/2025 10/18/25 | For Sale | $699,900 | -- | $261 / Sq Ft |
Purchase History
| Date | Type | Sale Price | Title Company |
|---|---|---|---|
| Warranty Deed | $329,400 | -- | |
| Warranty Deed | $329,400 | -- |
About the Listing Agent

Your experience matters! If I had the pleasure of helping you buy or sell a home, I’d truly appreciate a quick review. It helps others know they’re in good hands. Share Your Experience: https://g.page/r/CerCG7zPiPrIEAI/review
Alan Stewart Jr. is a real estate professional and entrepreneur born and raised in Fairfield, CT. A multi-business founder and award-winning agent, he was named 2017 Realtor of the Year by NHMR and ranked #67 nationally out of 1.4M agents by Real Trends in 2018.
Alan's Other Listings
Source: SmartMLS
MLS Number: 24110359
APN: SHEL-000060-000000-000085
- 4 Roaring Brook Ln
- 51 Great Oak Rd
- 28 Strawberry Ln
- 205 Nichols Ave
- 1 Steeple View Ln
- 28 Old Shelton Rd
- 2 Steeple View Ln
- 14 Steeple View Ln
- 33 Walnut Tree Hill Rd
- 225 Nichols Ave
- 23 Sportsman Dr
- 15 Windy Acres Dr
- 328 Navajo Loop
- 277 Eagles Landing Unit 277
- 263 Navajo Loop
- 61 Maler Ave
- 19 Hazel Ct
- 90 Soundview Ave
- 37 Heather Ridge
- 16 Willoughby Rd
