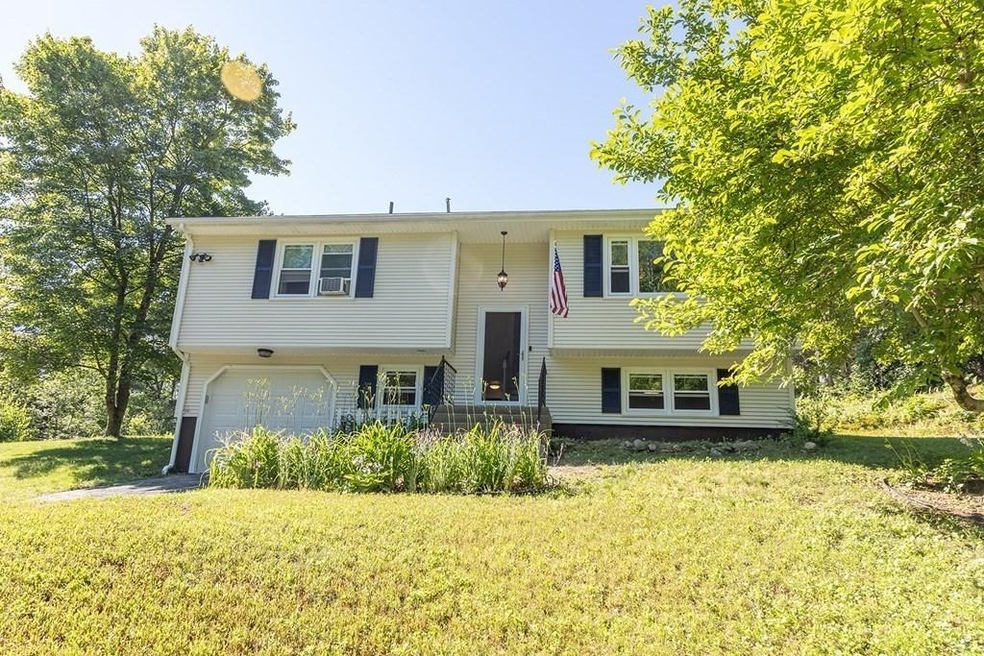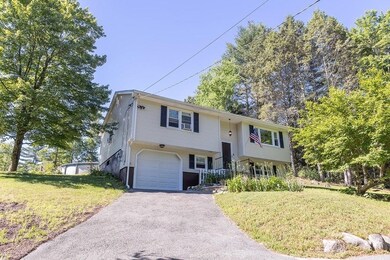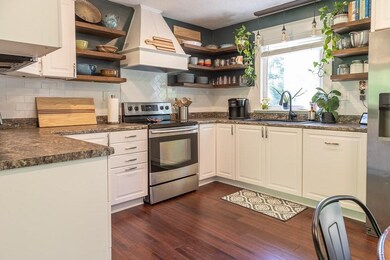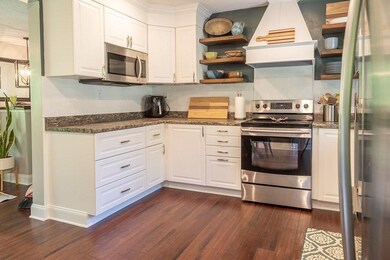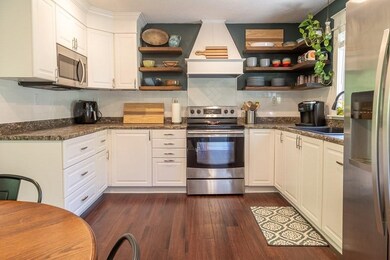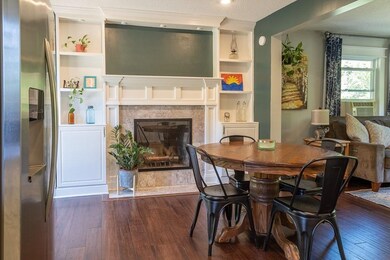
24 Robbins Rd Monson, MA 01057
Highlights
- Above Ground Pool
- Open Floorplan
- Wooded Lot
- 2.09 Acre Lot
- Deck
- Wood Flooring
About This Home
As of August 2021With over 2 acres of land this raised ranch is a must see. The Sellers have totally re-done the interior. The "hand scrapped" wood flooring flows throughout the kitchen and living room. The Kitchen opens up to the living room making the space feel roomy and bright. The layout of the kitchen has open would shelving and lots of cabinet space for storage. There is also a fireplace in the dining area with built in shelving. All the door casings were custom built for that extra quality touch. The bathroom has a modern look and is very well kept. All 3 bedrooms are on the main level. The lower level features a pellet stove in the family room for those cozy winter nights. The pellet stove is a good source of secondary heat as well. There is also a room on the lower level that can be used for a home office or whatever you choose. The laundry room is combined with the half bath on the lower level. The exterior of the home has had many trees removed and has an aboveground pool.
Last Agent to Sell the Property
RE/MAX Connections - Belchertown Listed on: 06/25/2021

Home Details
Home Type
- Single Family
Est. Annual Taxes
- $3,359
Year Built
- Built in 1975
Lot Details
- 2.09 Acre Lot
- Sloped Lot
- Cleared Lot
- Wooded Lot
- Property is zoned RR
Parking
- 1 Car Attached Garage
- Tuck Under Parking
- Driveway
- Open Parking
- Off-Street Parking
Home Design
- Split Level Home
- Frame Construction
- Shingle Roof
- Concrete Perimeter Foundation
Interior Spaces
- 1,500 Sq Ft Home
- Open Floorplan
- Ceiling Fan
- Insulated Windows
- Insulated Doors
- Dining Room with Fireplace
- Home Office
Kitchen
- Range
- Dishwasher
Flooring
- Wood
- Wall to Wall Carpet
- Ceramic Tile
Bedrooms and Bathrooms
- 3 Bedrooms
- Primary Bedroom on Main
- Bathtub with Shower
Laundry
- Dryer
- Washer
Basement
- Basement Fills Entire Space Under The House
- Exterior Basement Entry
- Laundry in Basement
Outdoor Features
- Above Ground Pool
- Deck
- Outdoor Storage
Utilities
- Window Unit Cooling System
- Pellet Stove burns compressed wood to generate heat
- Electric Baseboard Heater
- Private Water Source
- Electric Water Heater
- Private Sewer
Community Details
- No Home Owners Association
Listing and Financial Details
- Assessor Parcel Number 3752360
Ownership History
Purchase Details
Home Financials for this Owner
Home Financials are based on the most recent Mortgage that was taken out on this home.Purchase Details
Purchase Details
Home Financials for this Owner
Home Financials are based on the most recent Mortgage that was taken out on this home.Purchase Details
Purchase Details
Home Financials for this Owner
Home Financials are based on the most recent Mortgage that was taken out on this home.Purchase Details
Home Financials for this Owner
Home Financials are based on the most recent Mortgage that was taken out on this home.Similar Homes in Monson, MA
Home Values in the Area
Average Home Value in this Area
Purchase History
| Date | Type | Sale Price | Title Company |
|---|---|---|---|
| Not Resolvable | $300,000 | None Available | |
| Quit Claim Deed | -- | None Available | |
| Not Resolvable | $138,000 | -- | |
| Foreclosure Deed | $214,014 | -- | |
| Deed | $129,000 | -- | |
| Deed | $102,000 | -- |
Mortgage History
| Date | Status | Loan Amount | Loan Type |
|---|---|---|---|
| Open | $275,000 | Purchase Money Mortgage | |
| Previous Owner | $135,500 | FHA | |
| Previous Owner | $62,194 | No Value Available | |
| Previous Owner | $41,454 | No Value Available | |
| Previous Owner | $170,400 | No Value Available | |
| Previous Owner | $131,914 | No Value Available | |
| Previous Owner | $128,850 | Purchase Money Mortgage | |
| Previous Owner | $3,000 | No Value Available | |
| Previous Owner | $87,000 | Purchase Money Mortgage |
Property History
| Date | Event | Price | Change | Sq Ft Price |
|---|---|---|---|---|
| 08/25/2021 08/25/21 | Sold | $300,000 | +13.2% | $200 / Sq Ft |
| 06/30/2021 06/30/21 | Pending | -- | -- | -- |
| 06/25/2021 06/25/21 | For Sale | $265,000 | +92.0% | $177 / Sq Ft |
| 03/27/2015 03/27/15 | Sold | $138,000 | -1.4% | $134 / Sq Ft |
| 01/29/2015 01/29/15 | Pending | -- | -- | -- |
| 01/16/2015 01/16/15 | For Sale | $139,900 | -- | $136 / Sq Ft |
Tax History Compared to Growth
Tax History
| Year | Tax Paid | Tax Assessment Tax Assessment Total Assessment is a certain percentage of the fair market value that is determined by local assessors to be the total taxable value of land and additions on the property. | Land | Improvement |
|---|---|---|---|---|
| 2025 | $3,718 | $250,000 | $69,700 | $180,300 |
| 2024 | $3,678 | $237,300 | $69,700 | $167,600 |
| 2023 | $3,608 | $227,500 | $69,700 | $157,800 |
| 2022 | $3,527 | $197,800 | $69,700 | $128,100 |
| 2021 | $1,647 | $185,400 | $69,700 | $115,700 |
| 2020 | $3,387 | $185,400 | $69,700 | $115,700 |
| 2019 | $3,268 | $178,200 | $69,700 | $108,500 |
| 2018 | $3,031 | $180,900 | $77,100 | $103,800 |
| 2017 | $3,031 | $174,100 | $73,900 | $100,200 |
| 2016 | $3,027 | $176,800 | $74,000 | $102,800 |
| 2015 | $2,947 | $176,800 | $74,000 | $102,800 |
| 2014 | $2,864 | $176,800 | $74,000 | $102,800 |
Agents Affiliated with this Home
-
T
Seller's Agent in 2021
The Jackson & Nale Team
RE/MAX
(413) 374-4232
17 in this area
323 Total Sales
-

Buyer's Agent in 2021
The King Group
Coldwell Banker Realty - Western MA
(413) 355-4070
60 in this area
202 Total Sales
-
D
Seller's Agent in 2015
Douglas Coombs
Coldwell Banker Realty - Western MA
-

Buyer's Agent in 2015
Shelley Trehey
HB Real Estate, LLC
(413) 244-8268
1 in this area
36 Total Sales
Map
Source: MLS Property Information Network (MLS PIN)
MLS Number: 72856870
APN: MONS-000099-000000-000026
