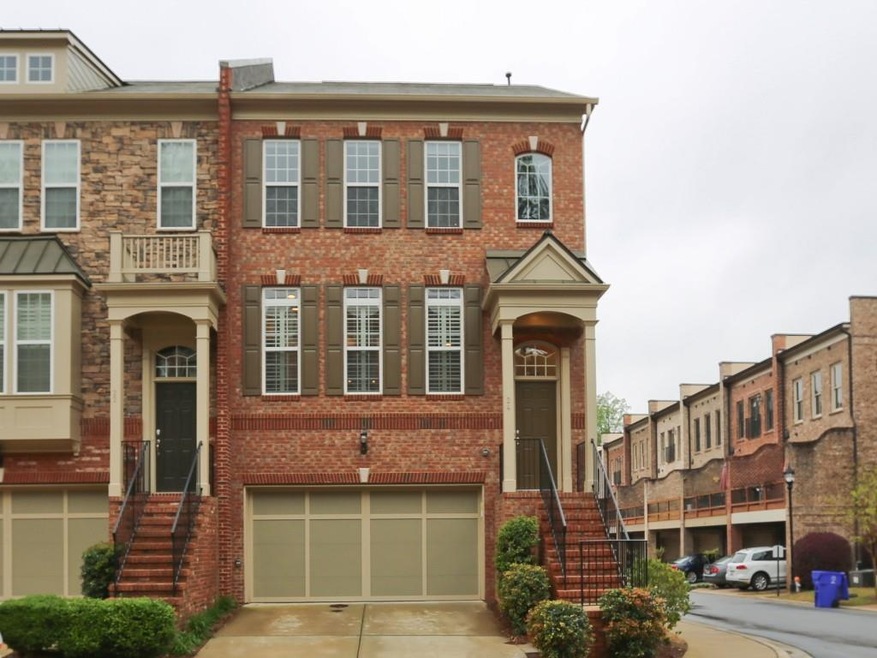
$375,000
- 2 Beds
- 2 Baths
- 1,307 Sq Ft
- 1141 Moorestown Cir
- Decatur, GA
Welcome home to this beautifully renovated townhome in the Haverhill community! This one-story, 2-bedroom, 2-bathroom residence has been artistically curated w/ high-end finishes & numerous amenities. You'll immediately notice the abundance of natural light & the brand-new luxury vinyl flooring throughout. The home also boasts a completely updated kitchen and bathrooms with top-of-the-line
Honor Vess Berry Real Estate & Design Build Co.
