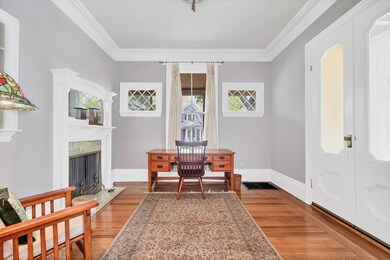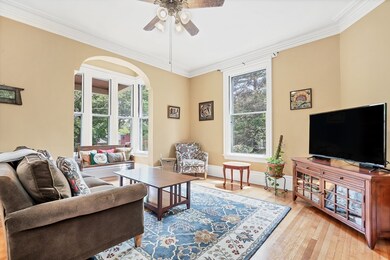
24 S Cedar Park Melrose, MA 02176
Cedar Park NeighborhoodEstimated Value: $1,376,000 - $1,516,000
Highlights
- Barn or Stable
- Wood Flooring
- Forced Air Heating and Cooling System
- Lincoln Elementary School Rated A-
- Porch
- 4-minute walk to Bowden Park
About This Home
As of August 2019Located in one of Melrose's architecturally richest neighborhoods in a mid 19thc cul-de-sac sits a beauty of an Italianate on over ½ acre of land with a two-car carriage house and views toward Boston and Fells Reservation, ideally located walking distance to the commuter rail, parks, secondary school complex, shops and restaurants. Enjoy modern conveniences like an open family room and kitchen, air conditioning and oodles of quality updates, coupled with history (Mary Livermore's daughter lived here), lovely period appointments including extensive crown moldings, expansive windows, French doors, Chelsea tile fireplace with Corinthian column mantle, curved staircase, oak flooring with mahogany in-lay, soaring ceilings and built-ins scattered throughout, all sited privately and beautifully. This property was built to enjoy 3 levels of living, the sweeping side porch and private yard. Thoughtfully & meticulously stewarded, the owners have spared no expense to update and improve. A beauty!
Home Details
Home Type
- Single Family
Est. Annual Taxes
- $127
Year Built
- Built in 1865
Lot Details
- Year Round Access
- Property is zoned URA
Parking
- 1 Car Garage
Kitchen
- Range
- Dishwasher
- Disposal
Flooring
- Wood
- Parquet
- Concrete
- Tile
- Vinyl
Utilities
- Forced Air Heating and Cooling System
- Heating System Uses Gas
- Water Holding Tank
- Natural Gas Water Heater
Additional Features
- Porch
- Barn or Stable
- Basement
Ownership History
Purchase Details
Home Financials for this Owner
Home Financials are based on the most recent Mortgage that was taken out on this home.Purchase Details
Home Financials for this Owner
Home Financials are based on the most recent Mortgage that was taken out on this home.Purchase Details
Home Financials for this Owner
Home Financials are based on the most recent Mortgage that was taken out on this home.Similar Homes in Melrose, MA
Home Values in the Area
Average Home Value in this Area
Purchase History
| Date | Buyer | Sale Price | Title Company |
|---|---|---|---|
| Niswonger-Wickline Hannah | $1,100,000 | -- | |
| Leavell Heather L | $719,900 | -- | |
| Masters Peter A | $289,000 | -- |
Mortgage History
| Date | Status | Borrower | Loan Amount |
|---|---|---|---|
| Open | Wickline Philip | $220,000 | |
| Closed | Niswonger-Wickline Hannah | $250,000 | |
| Open | Niswonger-Wickline Hannah | $880,000 | |
| Previous Owner | Ryan Paul P | $356,000 | |
| Previous Owner | Leavell Heather L | $370,000 | |
| Previous Owner | Ryan Paul P | $50,000 | |
| Previous Owner | Ryan Paul P | $180,000 | |
| Previous Owner | Ryan Paul P | $125,002 |
Property History
| Date | Event | Price | Change | Sq Ft Price |
|---|---|---|---|---|
| 08/30/2019 08/30/19 | Sold | $1,100,000 | -4.3% | $414 / Sq Ft |
| 07/12/2019 07/12/19 | Pending | -- | -- | -- |
| 05/28/2019 05/28/19 | For Sale | $1,150,000 | -- | $433 / Sq Ft |
Tax History Compared to Growth
Tax History
| Year | Tax Paid | Tax Assessment Tax Assessment Total Assessment is a certain percentage of the fair market value that is determined by local assessors to be the total taxable value of land and additions on the property. | Land | Improvement |
|---|---|---|---|---|
| 2025 | $127 | $1,287,700 | $529,700 | $758,000 |
| 2024 | $12,485 | $1,257,300 | $514,700 | $742,600 |
| 2023 | $12,422 | $1,192,100 | $499,300 | $692,800 |
| 2022 | $12,003 | $1,135,600 | $454,300 | $681,300 |
| 2021 | $11,550 | $1,054,800 | $424,300 | $630,500 |
| 2020 | $10,949 | $990,900 | $424,300 | $566,600 |
| 2019 | $9,854 | $911,600 | $379,300 | $532,300 |
| 2018 | $9,734 | $859,100 | $326,800 | $532,300 |
| 2017 | $9,264 | $785,100 | $304,300 | $480,800 |
| 2016 | $9,434 | $765,100 | $304,300 | $460,800 |
| 2015 | $8,901 | $686,800 | $289,300 | $397,500 |
| 2014 | $8,722 | $656,800 | $259,300 | $397,500 |
Agents Affiliated with this Home
-
Alison Socha

Seller's Agent in 2019
Alison Socha
Leading Edge Real Estate
(781) 983-9326
10 in this area
265 Total Sales
-
Kendall Green Luce Team
K
Buyer's Agent in 2019
Kendall Green Luce Team
Compass
(617) 233-6585
107 Total Sales
Map
Source: MLS Property Information Network (MLS PIN)
MLS Number: 72505618
APN: MELR-000008B-000000-000019
- 40-42 Tappan St
- 31 Poplar St
- 45 Vinton St
- 24 Otis St
- 80 Baxter St
- 115 W Emerson St Unit 102
- 63 Lynn Fells Pkwy
- 40 Holland Rd
- 126 W Wyoming Ave
- 122 W Wyoming Ave Unit B
- 38-40 Hurd St
- 148 Myrtle St Unit 1
- 63 W Emerson St Unit 4
- 27 Winthrop St Unit 27
- 36 W Emerson St
- 130 Warwick Rd
- 40 Upland Rd
- 26 W Wyoming Ave Unit 1D
- 340 Main St Unit 502
- 14 Aaron St





