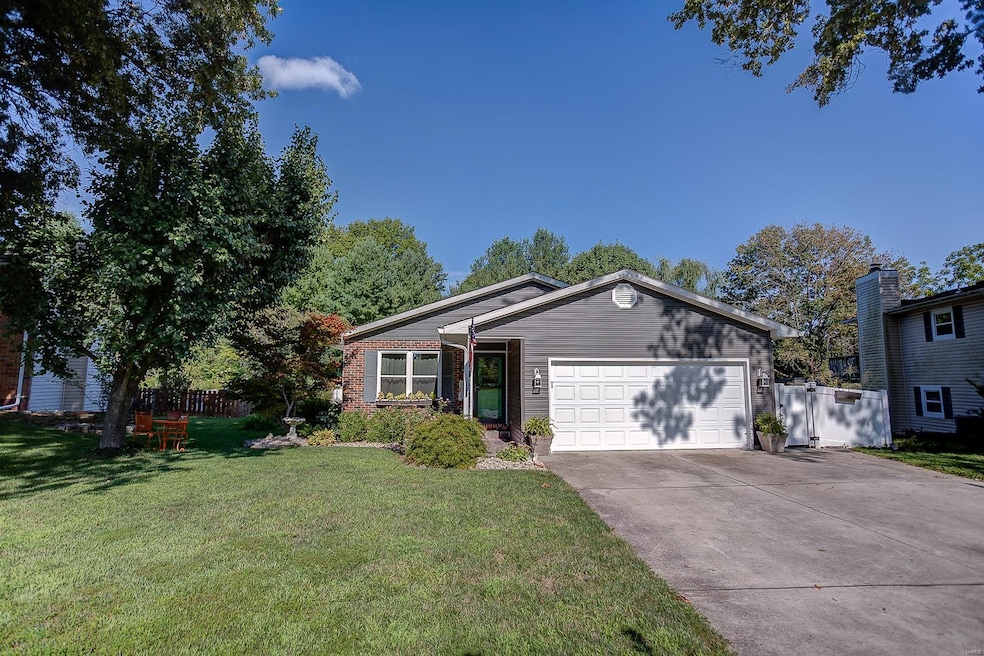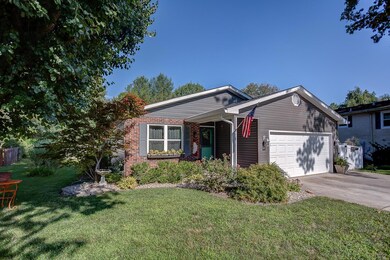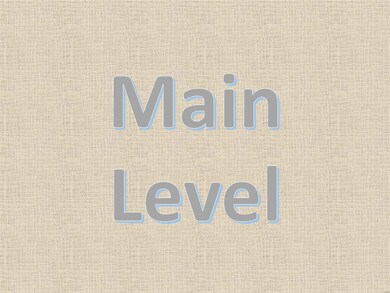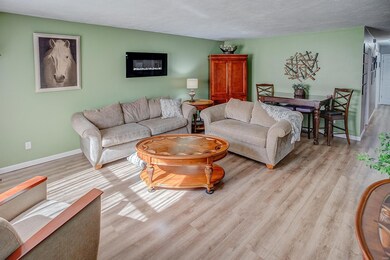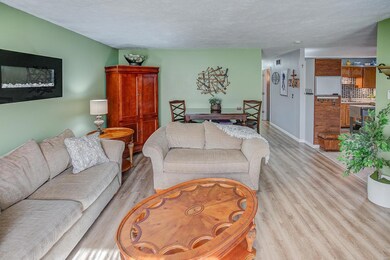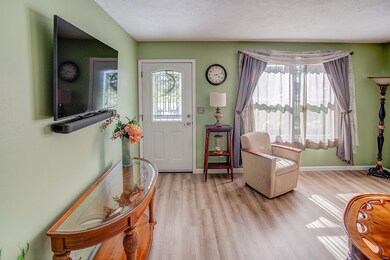
24 S Meadow Ln Glen Carbon, IL 62034
Estimated Value: $254,000 - $309,000
Highlights
- Above Ground Pool
- Primary Bedroom Suite
- Backs to Trees or Woods
- Liberty Middle School Rated A-
- Ranch Style House
- Covered patio or porch
About This Home
As of October 2023Come check out this 1-story home in a convenient Glen Carbon location. Large living room space opens to kitchen and dining area. Kitchen is spacious and features great cabinet space, under cabinet lighting and glass tiled backsplash. 3 bedrooms, 2 full bathrooms on the main level. The lower level is partially finished with 2 rooms that could be a nonconforming bedroom, office or workout room. There is additional space that could be finished into a family room. Step outdoors to a custom tiled patio that is perfect for entertaining. Attached 2-car garage and an additional parking pad. Backyard is private and has a newer vinyl fence. Above ground pool can stay. Updates include: Roof and gutters 2017, HVAC 2020, hot water heater 2022, vinyl fence 2016, garage door 2020, siding 2021, storm door 2023, newer flooring and vinyl tilt-in windows. Homeowners have access to subdivision lake.
Last Agent to Sell the Property
RE/MAX Alliance License #475158252 Listed on: 08/29/2023
Last Buyer's Agent
Cathleen Keasey
Berkshire Hathaway HomeServices Select Properties License #475162025

Home Details
Home Type
- Single Family
Est. Annual Taxes
- $4,689
Year Built
- Built in 1997
Lot Details
- 8,451 Sq Ft Lot
- Fenced
- Backs to Trees or Woods
HOA Fees
- $13 Monthly HOA Fees
Parking
- 2 Car Attached Garage
Home Design
- Ranch Style House
- Vinyl Siding
Interior Spaces
- Insulated Windows
- Breakfast Room
- Combination Kitchen and Dining Room
Kitchen
- Electric Oven or Range
- Microwave
- Dishwasher
- Stainless Steel Appliances
- Kitchen Island
- Disposal
Bedrooms and Bathrooms
- 3 Main Level Bedrooms
- Primary Bedroom Suite
- 2 Full Bathrooms
Partially Finished Basement
- Basement Fills Entire Space Under The House
- Basement Ceilings are 8 Feet High
Outdoor Features
- Above Ground Pool
- Covered patio or porch
Schools
- Edwardsville Dist 7 Elementary And Middle School
- Edwardsville High School
Utilities
- Forced Air Heating and Cooling System
- Electric Water Heater
Listing and Financial Details
- Assessor Parcel Number 14-2-15-26-02-202-086
Ownership History
Purchase Details
Home Financials for this Owner
Home Financials are based on the most recent Mortgage that was taken out on this home.Purchase Details
Home Financials for this Owner
Home Financials are based on the most recent Mortgage that was taken out on this home.Similar Homes in Glen Carbon, IL
Home Values in the Area
Average Home Value in this Area
Purchase History
| Date | Buyer | Sale Price | Title Company |
|---|---|---|---|
| Kumar Vinay | $275,000 | Abstracts & Titles | |
| Laskach Jeffrey A | -- | Nations Title Agency Inc |
Mortgage History
| Date | Status | Borrower | Loan Amount |
|---|---|---|---|
| Open | Kumar Vinay | $220,000 | |
| Previous Owner | Laskach Jeffrey A | $156,750 | |
| Previous Owner | Laskach Jeffrey A | $120,000 | |
| Closed | Laskach Jeffrey A | $30,000 |
Property History
| Date | Event | Price | Change | Sq Ft Price |
|---|---|---|---|---|
| 10/13/2023 10/13/23 | Sold | $275,000 | +5.8% | $152 / Sq Ft |
| 09/04/2023 09/04/23 | Pending | -- | -- | -- |
| 08/29/2023 08/29/23 | For Sale | $259,900 | -- | $144 / Sq Ft |
Tax History Compared to Growth
Tax History
| Year | Tax Paid | Tax Assessment Tax Assessment Total Assessment is a certain percentage of the fair market value that is determined by local assessors to be the total taxable value of land and additions on the property. | Land | Improvement |
|---|---|---|---|---|
| 2023 | $4,689 | $79,020 | $9,780 | $69,240 |
| 2022 | $4,689 | $73,040 | $9,040 | $64,000 |
| 2021 | $4,225 | $69,320 | $8,580 | $60,740 |
| 2020 | $4,098 | $67,170 | $8,310 | $58,860 |
| 2019 | $4,101 | $59,860 | $8,220 | $51,640 |
| 2018 | $4,025 | $57,170 | $7,850 | $49,320 |
| 2017 | $3,962 | $55,960 | $7,680 | $48,280 |
| 2016 | $3,587 | $55,960 | $7,680 | $48,280 |
| 2015 | $3,321 | $51,870 | $7,120 | $44,750 |
| 2014 | $3,321 | $51,870 | $7,120 | $44,750 |
| 2013 | $3,321 | $51,870 | $7,120 | $44,750 |
Agents Affiliated with this Home
-
Karen Schoenthal

Seller's Agent in 2023
Karen Schoenthal
RE/MAX
(618) 830-5370
31 in this area
163 Total Sales
-

Buyer's Agent in 2023
Cathleen Keasey
Berkshire Hathway Home Services
(618) 660-2615
Map
Source: MARIS MLS
MLS Number: MIS23051618
APN: 14-2-15-26-02-202-086
- 78 Depot Dr
- 3 Crabapple Ln
- 5 Shingle Oaks Dr
- 2608 Hunters Ridge
- 21 Fox Meadow Ln Unit A
- 3329 Snider Dr
- 116 Dunwoody Dr
- 6533 Madena Dr
- 342 Glen Carbon Rd
- 10 Meadow Rue Dr
- 110 Bayridge Ct
- 3160 Birmingham Dr
- 3328 Drysdale Ct
- 7036 Alston Ct
- 13 Cougar Dr Unit A & B
- 3355 Garvey Ln
- 7048 Alston Ct
- 0 Savannah Crossing Unit 23020001
- 505 Valley View Dr
- 7032 Koufax Ct
- 24 S Meadow Ln
- 23 S Meadow Ln
- 25 S Meadow Ln
- 26 S Meadow Ln
- 22 S Meadow Ln
- 34 S Meadow Ln
- 68 Pepperwood Ct
- 27 S Meadow Ln
- 21 S Meadow Ln
- 44 Pepperwood Ct
- 33 S Meadow Ln
- 35 S Meadow Ln
- 110 Cottonwood Rd
- 28 S Meadow Ln
- 20 Depot Dr
- 64 Pepperwood Ct Unit 64
- 58 Pepperwood Ct
- 32 S Meadow Ln
- 54 Pepperwood Ct
- 56 Pepperwood Ct
