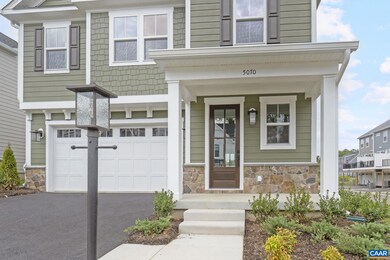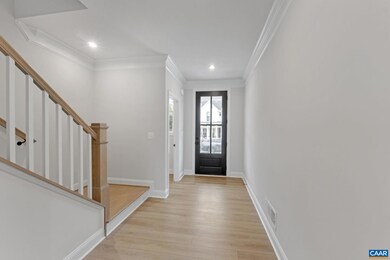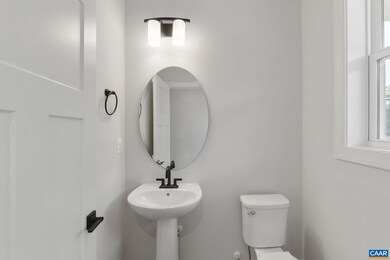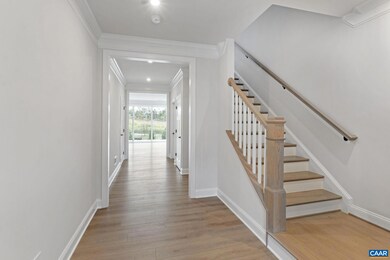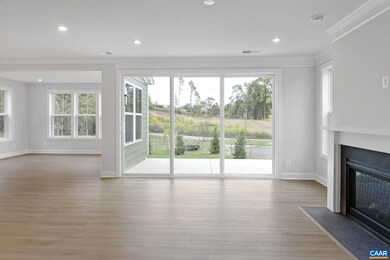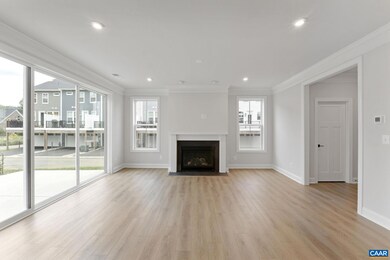24 Sablewood Dr Charlottesville, VA 22911
Estimated payment $4,746/month
Highlights
- New Construction
- Craftsman Architecture
- Freestanding Bathtub
- Hollymead Elementary School Rated A
- Mountain View
- Wood Flooring
About This Home
Ready next spring, this Chestnut plan in Brookhill offers 4 bedrooms, 2.5 bathrooms, and just over 2,500 square feet of space on a cul-de-sac homesite. The main level includes a kitchen with a morning room addition, a living area with a stone-surround fireplace, built-in cubbies by the garage entry, and a rear patio for enjoying the outdoors. Upstairs, you'll find all four bedrooms including a spacious primary suite with a freestanding tub, plus a full hall bathroom and a laundry room with cabinetry. Brookhill is a thoughtfully planned community with sidewalks, green space, trails, and a neighborhood playground, all close to shopping, dining, and everyday essentials. Estimated completion is Spring 2026. Photos are of a similar home and may show optional or upgraded features, including a 12-foot sliding door that is not included in this home. All structural and desing upgrades included in the price.,Granite Counter,Maple Cabinets,Painted Cabinets,White Cabinets,Fireplace in Great Room
Listing Agent
(434) 466-4100 lemonak@stanleymartin.com NEST REALTY GROUP License #0225211884[4531] Listed on: 11/10/2025

Home Details
Home Type
- Single Family
Est. Annual Taxes
- $6,703
Year Built
- New Construction
Lot Details
- 6,098 Sq Ft Lot
- Property is zoned R-6
HOA Fees
- $58 Monthly HOA Fees
Home Design
- Craftsman Architecture
- Farmhouse Style Home
- Slab Foundation
- Advanced Framing
- Blown-In Insulation
- Architectural Shingle Roof
- Composition Roof
- Wood Siding
- Aluminum Siding
- Stone Siding
- Low Volatile Organic Compounds (VOC) Products or Finishes
- HardiePlank Type
- Synthetic Stucco Exterior
Interior Spaces
- 2,551 Sq Ft Home
- Property has 2 Levels
- Ceiling height of 9 feet or more
- Fireplace With Glass Doors
- Gas Fireplace
- ENERGY STAR Qualified Windows with Low Emissivity
- Vinyl Clad Windows
- Insulated Windows
- Double Hung Windows
- Window Screens
- Entrance Foyer
- Family Room
- Dining Room
- Sun or Florida Room
- Mountain Views
- Basement
- Drainage System
- ENERGY STAR Qualified Dishwasher
Flooring
- Wood
- Carpet
- Ceramic Tile
Bedrooms and Bathrooms
- 4 Bedrooms
- 2.5 Bathrooms
- Freestanding Bathtub
Laundry
- Laundry Room
- Washer and Dryer Hookup
Home Security
- Carbon Monoxide Detectors
- Fire and Smoke Detector
Eco-Friendly Details
- Energy-Efficient Exposure or Shade
- Energy-Efficient Construction
- Energy-Efficient HVAC
- Fresh Air Ventilation System
Schools
- Hollymead Elementary School
- Albemarle High School
Additional Features
- Rain Gutters
- Forced Air Heating and Cooling System
Community Details
Overview
- Association fees include common area maintenance, management, reserve funds, road maintenance, snow removal, trash
- Chestnut
- The Chestnut Elevation C On Slab Foundation Community
Recreation
- Community Playground
- Jogging Path
Map
Home Values in the Area
Average Home Value in this Area
Property History
| Date | Event | Price | List to Sale | Price per Sq Ft |
|---|---|---|---|---|
| 11/10/2025 11/10/25 | For Sale | $784,909 | -- | $308 / Sq Ft |
Source: Bright MLS
MLS Number: 670943
- 1169 Sablewood Dr
- 27B Sablewood Dr
- 27A Sablewood Dr
- 10A Sablewood Dr
- 14 Sablewood Dr
- 27D Sablewood Dr
- The Bayberry Plan at Brookhill - Villas
- The Chestnut Plan at Brookhill - Single Family
- The Aspen Plan at Brookhill - Single Family
- The Marigold Plan at Brookhill - Single Family
- 1115 Sablewood Dr
- The Holly I Plan at Brookhill - Townhomes
- The Lantana Plan at Brookhill - Single Family
- The Redwood Plan at Brookhill - Single Family
- 99 Laconia Ln
- 98 Laconia Ln
- 6 Laconia Ln
- 13 Sablewood Dr
- 46 Laconia Ln
- 602 Noush Ct Unit A
- 485 Crafton Cir
- 1675 Ravens Place
- 2768 Gatewood Cir Unit 2651
- 2651 Gatewood Cir
- 2736 Gatewood Cir
- 1850 Charles Ct
- 1832 Charles Ct
- 1950 Powell Creek Ct
- 1012 Somer Chase Ct
- 3400 Berkmar Dr
- 829 Mallside Forest Ct
- 2912 Templehof Ct
- 1810 Arden Creek Ln
- 4022 Purple Flora Bend
- 1610 Rio Hill Dr
- 127 Deerwood Dr
- 3548 Grand Forks Blvd
- 4010 Entrada Dr
- 1000 Old Brook Rd

