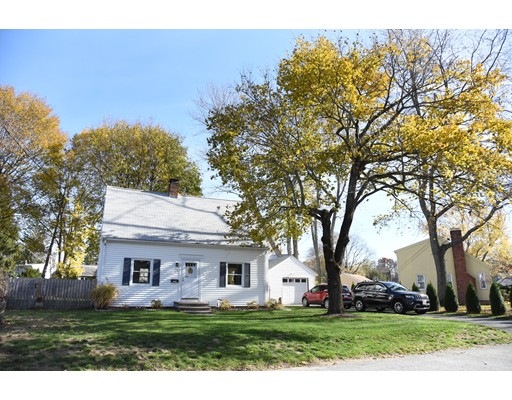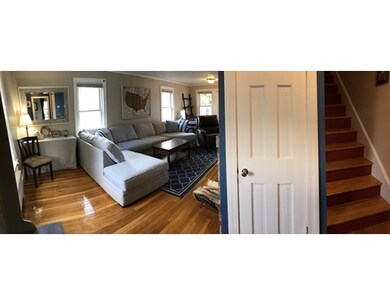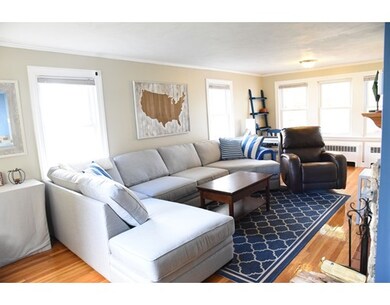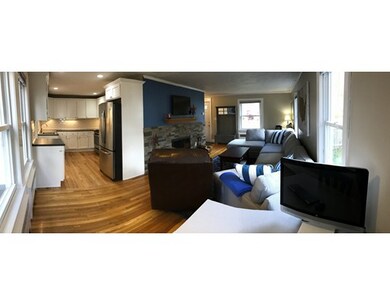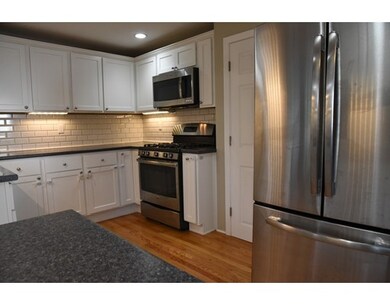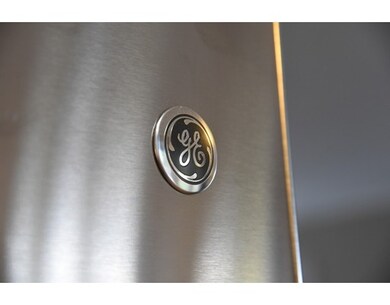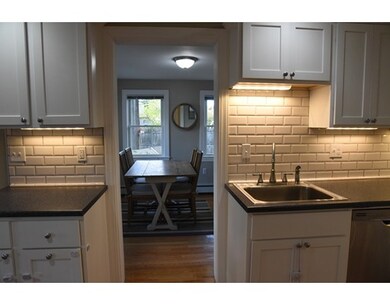
24 Saxony Rd Framingham, MA 01701
Saxonville NeighborhoodAbout This Home
As of October 2024Situated on a wonderful lot in North Framingham, this beautiful home could be your new family's paradise! With meticulous care and updates, the kitchen boasts custom made cabinets, counter tops, and all new, stainless steel appliances and hardwood floors throughout most of the home. The natural lighting brings out the best this house has to offer with a fireplace, 4 bedrooms and two contemporary, well-kept baths. The house has a high efficiency water heating system, a new PEX water main and street connection (done fall 2013), heated roof and vinyl siding that was installed in 2010. With an all fenced in yard, brand new garage door installed, brand new Harvey front door (Therma-Tru S454) and brand new Andersen 3000 full view storm door (to be installed this/next week), all you have to do is move in! This is a commuters dream with quick access to Rt. 9, Rt. 30, & the Mass Pike; just a few blocks from shopping, saxonville beach and the park. Please don't miss this one!
Home Details
Home Type
Single Family
Est. Annual Taxes
$7,545
Year Built
1952
Lot Details
0
Listing Details
- Lot Description: Level
- Property Type: Single Family
- Lead Paint: Unknown
- Special Features: None
- Property Sub Type: Detached
- Year Built: 1952
Interior Features
- Appliances: Range, Dishwasher, Disposal, Microwave, Refrigerator, Washer, Dryer, Vent Hood
- Fireplaces: 1
- Has Basement: Yes
- Fireplaces: 1
- Number of Rooms: 8
- Amenities: Shopping, Park, Highway Access, Public School
- Electric: Circuit Breakers, 200 Amps
- Energy: Insulated Windows, Storm Doors
- Flooring: Hardwood
- Insulation: Full
- Interior Amenities: Security System, Cable Available
- Basement: Full, Partially Finished, Interior Access, Bulkhead, Concrete Floor
- Bedroom 2: Second Floor
- Bedroom 3: Second Floor
- Bedroom 4: First Floor
- Kitchen: First Floor
- Laundry Room: Basement
- Living Room: First Floor
- Master Bedroom: Second Floor
- Master Bedroom Description: Closet, Flooring - Hardwood, Flooring - Wall to Wall Carpet, Window(s) - Picture, Remodeled
- Dining Room: First Floor
- Family Room: First Floor
- Oth1 Room Name: Bathroom
- Oth1 Dscrp: Bathroom - Full, Bathroom - With Tub & Shower, Closet - Linen
- Oth2 Room Name: Bathroom
- Oth2 Dscrp: Bathroom - Full, Bathroom - Tiled With Tub & Shower, Closet - Linen
Exterior Features
- Roof: Asphalt/Fiberglass Shingles
- Construction: Frame
- Exterior: Vinyl
- Exterior Features: Gutters, Fenced Yard, Garden Area
- Foundation: Poured Concrete
- Beach Ownership: Public
Garage/Parking
- Garage Parking: Detached, Storage
- Garage Spaces: 1
- Parking: Off-Street, Paved Driveway
- Parking Spaces: 4
Utilities
- Cooling: Window AC
- Heating: Hot Water Baseboard, Gas
- Hot Water: Natural Gas, Tank, Tankless
- Utility Connections: for Gas Range, for Electric Dryer, Washer Hookup
- Sewer: City/Town Sewer
- Water: City/Town Water
Lot Info
- Assessor Parcel Number: M:051 B:63 L:2549 U:000
- Zoning: R1
Ownership History
Purchase Details
Similar Homes in Framingham, MA
Home Values in the Area
Average Home Value in this Area
Purchase History
| Date | Type | Sale Price | Title Company |
|---|---|---|---|
| Deed | $353,000 | -- | |
| Deed | $353,000 | -- |
Mortgage History
| Date | Status | Loan Amount | Loan Type |
|---|---|---|---|
| Open | $514,000 | Purchase Money Mortgage | |
| Closed | $514,000 | Purchase Money Mortgage | |
| Closed | $392,000 | New Conventional | |
| Closed | $387,000 | New Conventional | |
| Closed | $294,566 | New Conventional |
Property History
| Date | Event | Price | Change | Sq Ft Price |
|---|---|---|---|---|
| 10/30/2024 10/30/24 | Sold | $759,000 | +13.3% | $450 / Sq Ft |
| 09/29/2024 09/29/24 | Pending | -- | -- | -- |
| 09/26/2024 09/26/24 | For Sale | $670,000 | +36.7% | $398 / Sq Ft |
| 09/12/2019 09/12/19 | Sold | $490,000 | +8.9% | $299 / Sq Ft |
| 07/30/2019 07/30/19 | Pending | -- | -- | -- |
| 07/22/2019 07/22/19 | For Sale | $449,999 | +4.7% | $274 / Sq Ft |
| 02/28/2017 02/28/17 | Sold | $430,000 | +7.8% | $307 / Sq Ft |
| 12/03/2016 12/03/16 | Pending | -- | -- | -- |
| 11/28/2016 11/28/16 | For Sale | $399,000 | +33.0% | $285 / Sq Ft |
| 01/31/2013 01/31/13 | Sold | $300,000 | 0.0% | $214 / Sq Ft |
| 11/19/2012 11/19/12 | Pending | -- | -- | -- |
| 10/23/2012 10/23/12 | For Sale | $300,000 | -- | $214 / Sq Ft |
Tax History Compared to Growth
Tax History
| Year | Tax Paid | Tax Assessment Tax Assessment Total Assessment is a certain percentage of the fair market value that is determined by local assessors to be the total taxable value of land and additions on the property. | Land | Improvement |
|---|---|---|---|---|
| 2025 | $7,545 | $631,900 | $259,100 | $372,800 |
| 2024 | $7,365 | $591,100 | $231,300 | $359,800 |
| 2023 | $7,027 | $536,800 | $206,400 | $330,400 |
| 2022 | $6,645 | $483,600 | $187,300 | $296,300 |
| 2021 | $6,443 | $458,600 | $180,100 | $278,500 |
| 2020 | $6,274 | $418,800 | $163,600 | $255,200 |
| 2019 | $6,138 | $399,100 | $163,600 | $235,500 |
| 2018 | $6,298 | $385,900 | $157,500 | $228,400 |
| 2017 | $5,885 | $352,200 | $152,900 | $199,300 |
| 2016 | $5,497 | $316,300 | $152,900 | $163,400 |
| 2015 | $5,141 | $288,500 | $152,400 | $136,100 |
Agents Affiliated with this Home
-
Colin Garvey
C
Seller's Agent in 2024
Colin Garvey
William Raveis R.E. & Home Services
(774) 249-9448
1 in this area
40 Total Sales
-
Jay Allen

Buyer's Agent in 2024
Jay Allen
Realty Executives
(508) 380-2101
1 in this area
57 Total Sales
-
Michelle Ladew

Seller's Agent in 2019
Michelle Ladew
Keller Williams Realty Boston-Metro | Back Bay
(617) 519-4829
12 Total Sales
-
Dianne Needle

Buyer's Agent in 2019
Dianne Needle
Real Broker MA, LLC
(781) 858-8366
246 Total Sales
-
Jonathan Gomez

Seller's Agent in 2017
Jonathan Gomez
RE/MAX
(508) 308-8791
1 in this area
20 Total Sales
-
Bill Gassett

Seller's Agent in 2013
Bill Gassett
RE/MAX
(508) 509-4867
71 Total Sales
Map
Source: MLS Property Information Network (MLS PIN)
MLS Number: 72096501
APN: FRAM-000051-000063-002549
- 16 Birch Rd
- 11 Danforth Park Rd
- 99 Lasalle Ave
- 14 Victoria Garden Unit B
- 418 Old Connecticut Path
- 83 Central St Unit 1
- 35 Wallace Rd
- 38 Gleason St
- 77 Nicholas Rd Unit I
- 125 W Plain St
- 123 Dudley Rd
- 9 Larnis Rd
- 108 Dudley Rd
- 447 Old Connecticut Path
- 12 Fairfield Terrace
- 38 Lakeshore Dr
- 18 Paxton Rd
- 7 Lowry Rd
- 1206 Concord St
- 31 Mathews Dr
