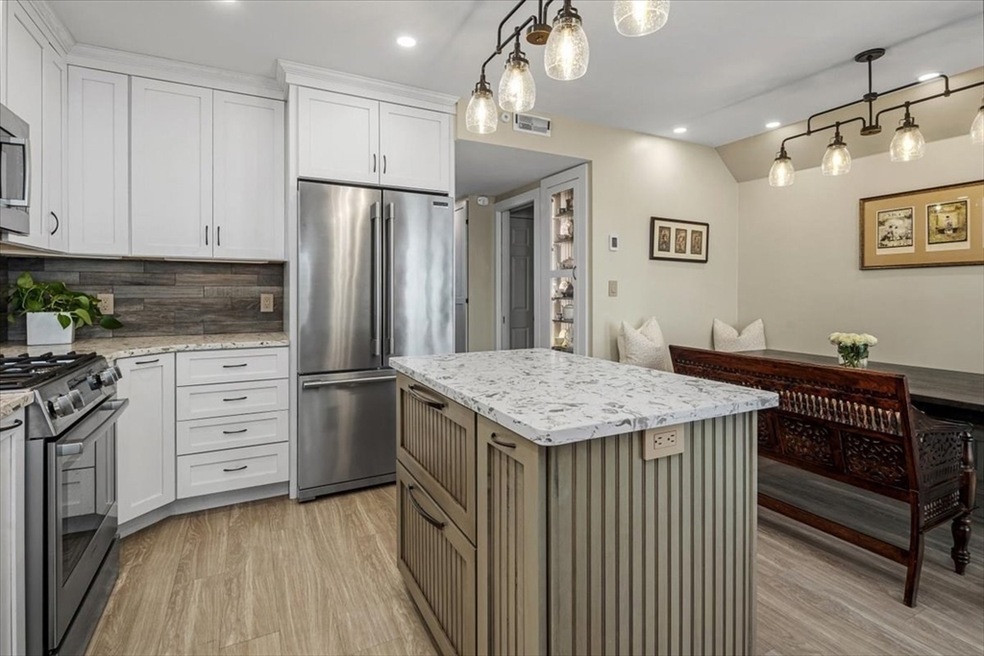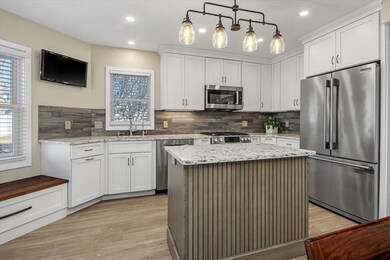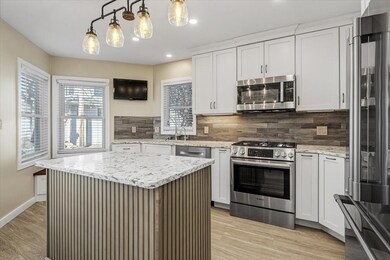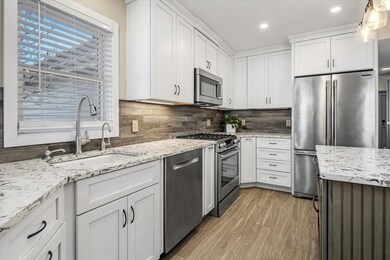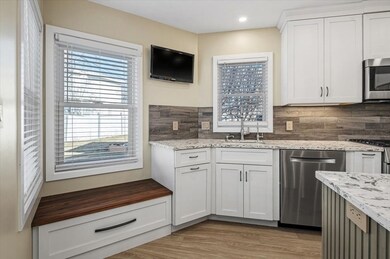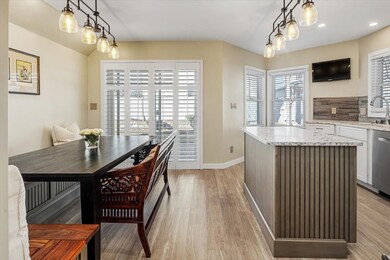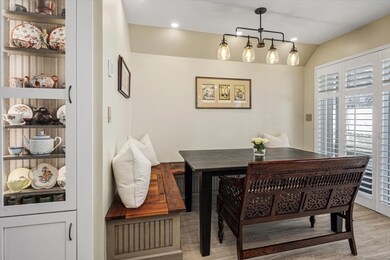
Highlights
- Marina
- Fitness Center
- In Ground Pool
- Golf Course Community
- Medical Services
- Waterfront
About This Home
As of June 2024Stunning white dream kitchen gutted to the studs with island fridge & freezer drawers. Too many improvments to list, see Improvements Sheet attached. Radiant heat throughout the first floor with beautiful 1/2 bath & cozy living room. Two large bedrooms up with a loft accessed through the primary bedroom, perfect office space. All closets have newer closet systems. Both baths have been renovated. Enjoy quiet time on your balcony off primary bedroom & patio off of the kitchen, great for entertaining. This unit has attached garage/storage with additional parking space in driveway, guest parking as well. Well maintained & self managed condo dvmt. Recent improvements are new pool, concrete surround, pool furniture, gym equipment. Owners can enjoy the tennis/pickel ball court, clubroom, & community garden. This unit is one of 4 units in Damon place with a garage & driveway, street level access, private patio & grass area. Close to Gunrock & Nantasket Beaches. Pet friendly with restrictions.
Last Agent to Sell the Property
Coldwell Banker Realty - Hingham Listed on: 02/29/2024

Last Buyer's Agent
Non Member
Non Member Office
Townhouse Details
Home Type
- Townhome
Est. Annual Taxes
- $4,625
Year Built
- Built in 1988 | Remodeled
Lot Details
- Waterfront
- Near Conservation Area
- Landscaped Professionally
- Garden
HOA Fees
- $589 Monthly HOA Fees
Parking
- 1 Car Attached Garage
- Parking Storage or Cabinetry
- Tandem Parking
- Driveway
- Guest Parking
- Open Parking
- Deeded Parking
Home Design
- Frame Construction
- Shingle Roof
Interior Spaces
- 1,309 Sq Ft Home
- 3-Story Property
- Open Floorplan
- Cathedral Ceiling
- Ceiling Fan
- Skylights
- Recessed Lighting
- Decorative Lighting
- Light Fixtures
- Insulated Windows
- Sliding Doors
- Insulated Doors
- Dining Area
- Loft
- Exterior Basement Entry
- Door Monitored By TV
Kitchen
- Stove
- Range
- Microwave
- Freezer
- Dishwasher
- Kitchen Island
- Solid Surface Countertops
- Disposal
Flooring
- Wall to Wall Carpet
- Laminate
- Vinyl
Bedrooms and Bathrooms
- 2 Bedrooms
- Primary bedroom located on second floor
- Custom Closet System
- Dual Closets
- Separate Shower
- Linen Closet In Bathroom
Laundry
- Laundry on main level
- Dryer
- Washer
Outdoor Features
- In Ground Pool
- Balcony
- Patio
- Rain Gutters
Location
- Property is near public transit
- Property is near schools
Utilities
- Central Heating and Cooling System
- 1 Heating Zone
- Heating System Uses Natural Gas
- Individual Controls for Heating
- Internet Available
- Cable TV Available
Listing and Financial Details
- Assessor Parcel Number 1046274
Community Details
Overview
- Association fees include water, sewer, insurance, maintenance structure, road maintenance, ground maintenance, snow removal, trash
- 51 Units
Amenities
- Medical Services
- Community Garden
- Shops
- Clubhouse
- Coin Laundry
Recreation
- Marina
- Golf Course Community
- Tennis Courts
- Fitness Center
- Community Pool
- Park
- Jogging Path
- Bike Trail
Pet Policy
- Call for details about the types of pets allowed
Security
- Storm Doors
Ownership History
Purchase Details
Home Financials for this Owner
Home Financials are based on the most recent Mortgage that was taken out on this home.Purchase Details
Purchase Details
Purchase Details
Purchase Details
Purchase Details
Similar Home in Hull, MA
Home Values in the Area
Average Home Value in this Area
Purchase History
| Date | Type | Sale Price | Title Company |
|---|---|---|---|
| Deed | $239,900 | -- | |
| Deed | $239,900 | -- | |
| Deed | $239,900 | -- | |
| Deed | -- | -- | |
| Deed | -- | -- | |
| Deed | $229,900 | -- | |
| Deed | $229,900 | -- | |
| Deed | $95,000 | -- | |
| Deed | $95,000 | -- | |
| Foreclosure Deed | $75,200 | -- | |
| Foreclosure Deed | $75,200 | -- | |
| Deed | $164,900 | -- |
Mortgage History
| Date | Status | Loan Amount | Loan Type |
|---|---|---|---|
| Open | $270,000 | Stand Alone Refi Refinance Of Original Loan | |
| Closed | $50,000 | Unknown | |
| Closed | $191,900 | New Conventional | |
| Previous Owner | $112,000 | No Value Available |
Property History
| Date | Event | Price | Change | Sq Ft Price |
|---|---|---|---|---|
| 06/07/2024 06/07/24 | Sold | $539,999 | 0.0% | $413 / Sq Ft |
| 06/01/2024 06/01/24 | Pending | -- | -- | -- |
| 03/14/2024 03/14/24 | Price Changed | $539,999 | -1.8% | $413 / Sq Ft |
| 02/29/2024 02/29/24 | For Sale | $550,000 | +129.3% | $420 / Sq Ft |
| 10/20/2013 10/20/13 | Sold | $239,900 | 0.0% | $183 / Sq Ft |
| 10/08/2013 10/08/13 | Pending | -- | -- | -- |
| 09/27/2013 09/27/13 | Off Market | $239,900 | -- | -- |
| 09/13/2013 09/13/13 | For Sale | $239,900 | -- | $183 / Sq Ft |
Tax History Compared to Growth
Tax History
| Year | Tax Paid | Tax Assessment Tax Assessment Total Assessment is a certain percentage of the fair market value that is determined by local assessors to be the total taxable value of land and additions on the property. | Land | Improvement |
|---|---|---|---|---|
| 2025 | $5,682 | $507,300 | $0 | $507,300 |
| 2024 | $4,556 | $391,100 | $0 | $391,100 |
| 2023 | $4,457 | $366,200 | $0 | $366,200 |
| 2022 | $4,323 | $344,700 | $0 | $344,700 |
| 2021 | $4,371 | $344,700 | $0 | $344,700 |
| 2020 | $3,867 | $301,600 | $0 | $301,600 |
| 2019 | $3,858 | $295,600 | $0 | $295,600 |
| 2018 | $3,332 | $248,300 | $0 | $248,300 |
| 2017 | $3,407 | $248,300 | $0 | $248,300 |
| 2016 | $3,347 | $248,300 | $0 | $248,300 |
| 2015 | $3,038 | $217,900 | $0 | $217,900 |
| 2014 | $3,777 | $272,300 | $0 | $272,300 |
Agents Affiliated with this Home
-
Michelle Cooley

Seller's Agent in 2024
Michelle Cooley
Coldwell Banker Realty - Hingham
(617) 733-4257
48 Total Sales
-
N
Buyer's Agent in 2024
Non Member
Non Member Office
-
B
Seller's Agent in 2013
Barbara Cox
Conway Commercial Scituate
Map
Source: MLS Property Information Network (MLS PIN)
MLS Number: 73206911
APN: HULL-000049-000000-000135
- 1 South Ave
- 26 School St Unit 205
- 9 School St
- 6 State Park Rd Unit 2
- 6 Montana Ave
- 29 State Park Rd
- 1 Longbeach Ave Unit 302
- 40 Oceanside Dr Unit 40
- 46 Oceanside Dr Unit 46
- 63 Oceanside Dr Unit PH 63
- 25 Oceanside Dr
- 120 Nantasket Ave Unit PH5
- 120 Nantasket Ave Unit 201
- 121 Nantasket Ave Unit 208
- 121 Nantasket Ave Unit 203
- 338 Rockland St
- 19 Berkley Rd
- 4 Atherton Rd
- 22 Berkley Rd Unit 2
- 22 Berkley Rd Unit C
