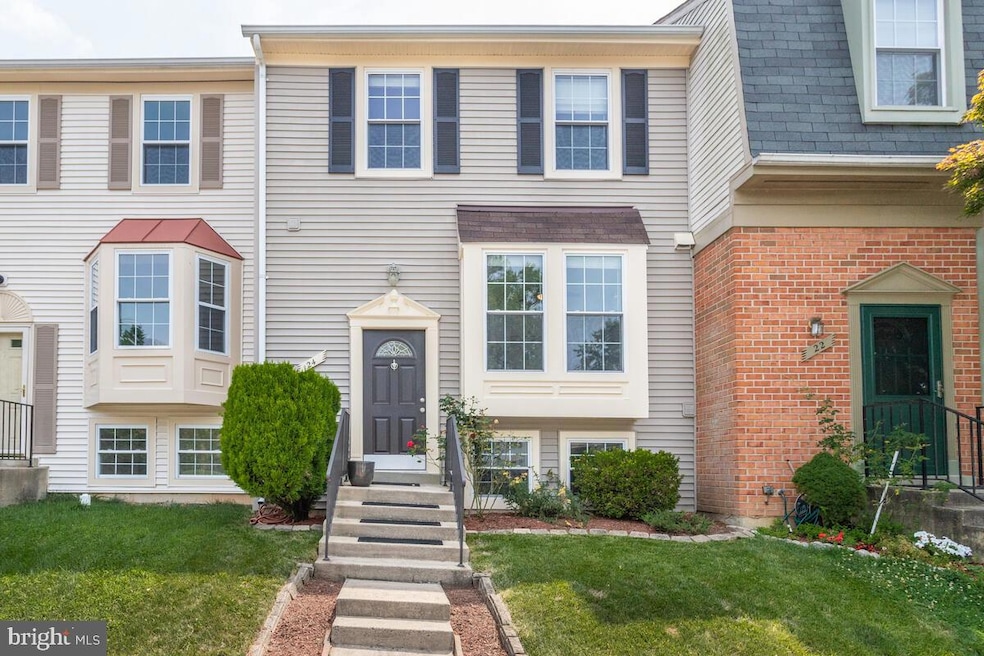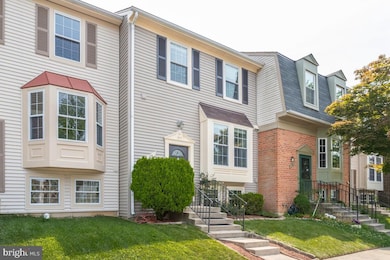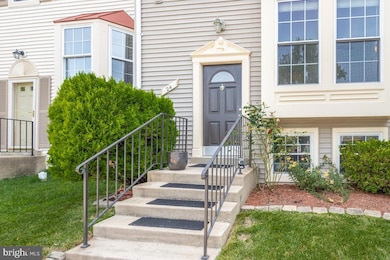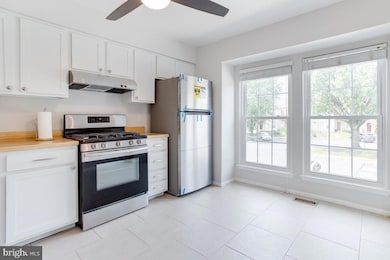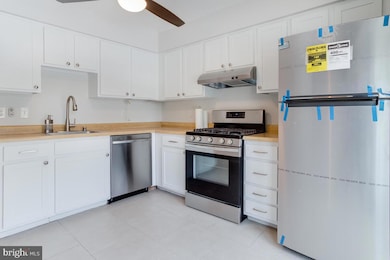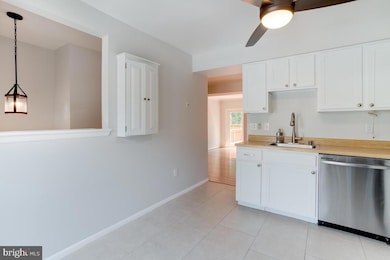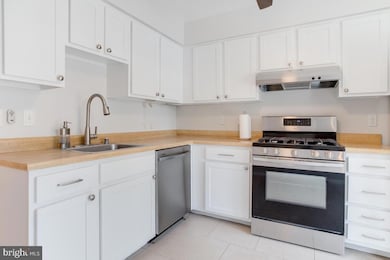24 Sebastiani Blvd Gaithersburg, MD 20878
Highlights
- Colonial Architecture
- Stainless Steel Appliances
- Forced Air Heating System
- Lakelands Park Middle School Rated A
- Community Playground
- Dogs and Cats Allowed
About This Home
Immediate Move-in ready. Renovated, 4-bedroom and 2.5-bathroom townhome. Stainless steel appliances, upgraded bathrooms. Newer HVAC with energy-efficient Nest thermostats. Open living and dining areas with a large deck. Minutes to I-270. Conveniently located near shopping, dining, entertainment, and with many amenities such as tennis courts, basketball court, playground, etc. The top level offers three bedrooms (generous in size) with an expansive hallway foyer between bedrooms, two full bathrooms, one of which is designated for the primary bedroom, and ample closet space.
Listing Agent
(202) 309-6745 akdangi@yahoo.com UnionPlus Realty, Inc. License #605299 Listed on: 11/11/2025
Townhouse Details
Home Type
- Townhome
Est. Annual Taxes
- $4,834
Year Built
- Built in 1983
Lot Details
- 2,233 Sq Ft Lot
- Property is in very good condition
Home Design
- Colonial Architecture
- Slab Foundation
- Aluminum Siding
Interior Spaces
- Property has 3 Levels
- Wood Burning Fireplace
- Basement
- Laundry in Basement
Kitchen
- Gas Oven or Range
- Dishwasher
- Stainless Steel Appliances
- Disposal
Bedrooms and Bathrooms
Laundry
- Dryer
- Washer
Parking
- 2 Open Parking Spaces
- 2 Parking Spaces
- Parking Lot
- 2 Assigned Parking Spaces
Schools
- Brown Station Elementary School
- Lakelands Park Middle School
- Quince Orchard High School
Utilities
- Forced Air Heating System
- Vented Exhaust Fan
- 120/240V
- Electric Water Heater
- Cable TV Available
Listing and Financial Details
- Residential Lease
- Security Deposit $2,600
- Tenant pays for cable TV, cooking fuel, electricity, fireplace/flue cleaning, frozen waterpipe damage, gutter cleaning, internet, lawn/tree/shrub care, light bulbs/filters/fuses/alarm care, all utilities
- The owner pays for management, real estate taxes
- Rent includes hoa/condo fee, parking, snow removal, trash removal
- No Smoking Allowed
- 12-Month Min and 36-Month Max Lease Term
- Available 11/15/25
- $50 Application Fee
- Assessor Parcel Number 160902266600
Community Details
Overview
- Property has a Home Owners Association
- Association fees include common area maintenance, snow removal, trash
- Orchard Place Subdivision
- Property Manager
Amenities
- Common Area
Recreation
- Community Playground
Pet Policy
- Pet Deposit $300
- $25 Monthly Pet Rent
- Dogs and Cats Allowed
Map
Source: Bright MLS
MLS Number: MDMC2207784
APN: 09-02266600
- 886 Quince Orchard Blvd Unit T1
- 876 Quince Orchard Blvd Unit 876-T1
- 818 Quince Orchard Blvd Unit 202
- 828 Quince Orchard Blvd Unit T2
- 784 Quince Orchard Blvd Unit 784-201
- 788 Quince Orchard Blvd Unit 201
- 794 Quince Orchard Blvd Unit T1
- 790 Quince Orchard Blvd Unit 202
- 776 Quince Orchard Blvd Unit 102
- 762 Quince Orchard Blvd Unit 762-10
- 768 Quince Orchard Blvd Unit 768-101
- 12 Solitaire Ct
- 32 Fenceline Dr
- 11 Fenceline Dr
- 718 Quince Orchard Blvd Unit 201
- 724 Quince Orchard Blvd Unit 202
- 886 Bayridge Dr
- 176 Autumn View Dr
- 211 Winter Walk Dr
- 125 Autumn View Dr
- 804 Quince Orchard Blvd Unit 804-20
- 822 Quince Orchard Blvd Unit 822-P2
- 824 Quince Orchard Blvd Unit 824-202
- 788 Quince Orchard Blvd Unit 201
- 752 Quince Orchard Blvd Unit 752-T1
- 762 102 Quince Orchard Blvd Unit 762-102
- 778 Quince Orchard Blvd Unit 102
- 27 Landsend Dr
- 243 Winter Walk Dr
- 9 Polk Ct
- 750 Clopper Rd
- 874 Flagler Dr
- 15 Beacon Hill Way
- 925 Clopper Rd
- 604 Highland Ridge Ave
- 7 Granite Place Unit 215
- 7 Granite Place Unit 413
- 3 Arch Place
- 120 Chevy Chase St Unit 405
- 111 Chevy Chase St Unit A
