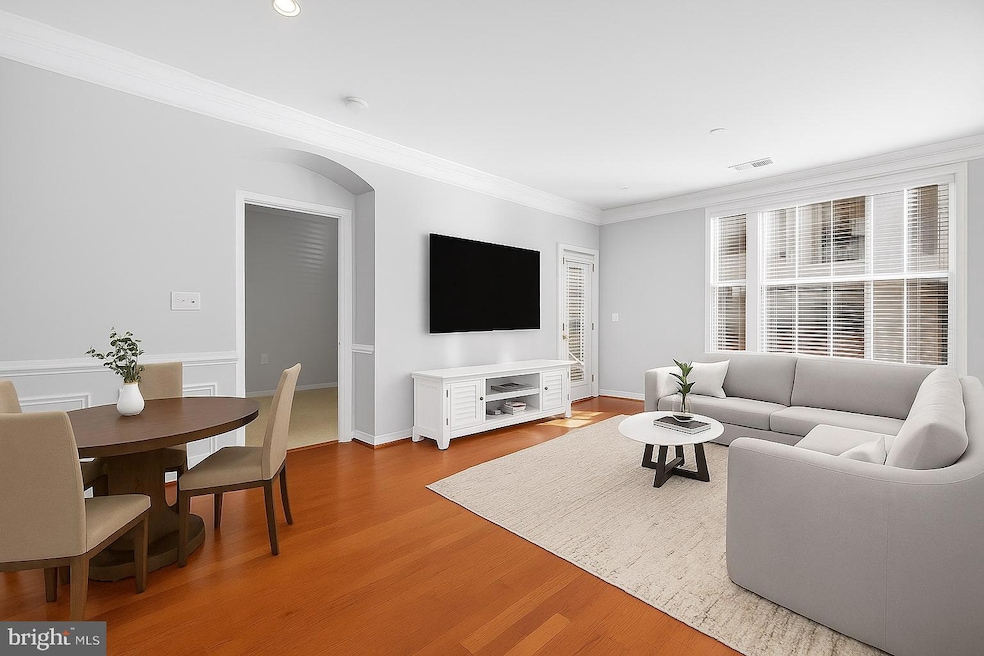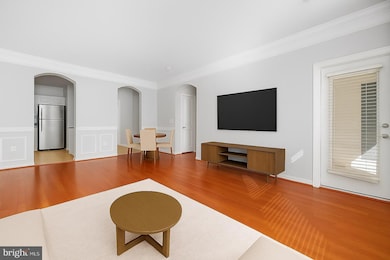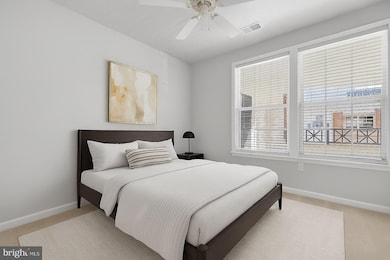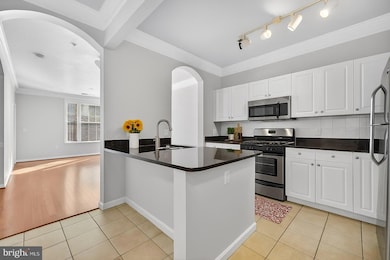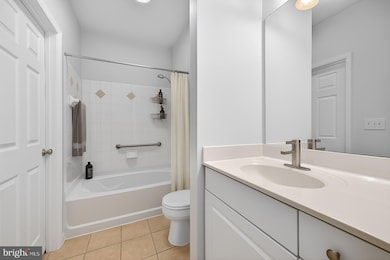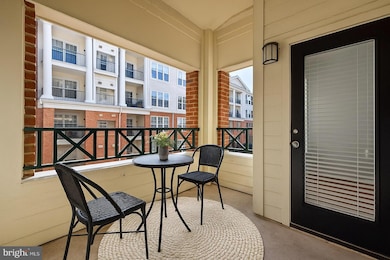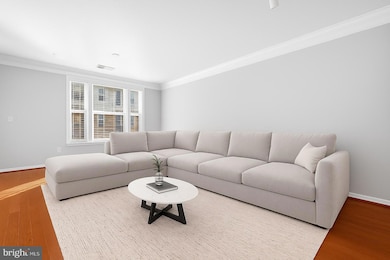7 Granite Place Unit 215 Gaithersburg, MD 20878
Kentlands NeighborhoodHighlights
- Fitness Center
- Contemporary Architecture
- Community Pool
- Rachel Carson Elementary School Rated A
- Sauna
- Meeting Room
About This Home
Welcome to the Colonnade in the Kentlands! One bedroom/ one bathroom with large walk-in closet. Open floor plan perfect for entertaining! Spacious kitchen with stainless steel appliances, black granite counter tops, tile floor in kitchen and hardwood floors in family room with carpet in bedroom. Lots of natural sunlight. Conveniently located on the second level. Guest parking spaces directly outside the unit on the street. Separately deeded parking space also conveys with unit. Plenty of guest parking on street and bottom of garage! Washer and dryer in unit. Enjoy the amenity rich building: 2 level gym, outdoor swimming pool, Max's Pub (party room and billiards), theatre room, and library. $500 refundable move in fee
Listing Agent
(301) 461-5630 jeremy.rosenthal@lnf.com Long & Foster Real Estate, Inc. License #652922 Listed on: 11/13/2025

Open House Schedule
-
Saturday, November 15, 202512:00 to 2:00 pm11/15/2025 12:00:00 PM +00:0011/15/2025 2:00:00 PM +00:00Add to Calendar
Condo Details
Home Type
- Condominium
Est. Annual Taxes
- $3,316
Year Built
- Built in 2005
Parking
- Assigned Parking Garage Space
- Front Facing Garage
- Garage Door Opener
Home Design
- Contemporary Architecture
- Entry on the 2nd floor
- Brick Exterior Construction
Interior Spaces
- 868 Sq Ft Home
- Property has 1 Level
Bedrooms and Bathrooms
- 1 Main Level Bedroom
- 1 Full Bathroom
Laundry
- Laundry in unit
- Washer and Dryer Hookup
Schools
- Rachel Carson Elementary School
- Lakelands Park Middle School
- Quince Orchard High School
Utilities
- Central Heating and Cooling System
- Electric Water Heater
Listing and Financial Details
- Residential Lease
- Security Deposit $2,100
- $500 Move-In Fee
- Tenant pays for all utilities
- The owner pays for common area maintenance, association fees, management, parking fee
- Rent includes common area maintenance, grounds maintenance, hoa/condo fee, lawn service, parking, snow removal, taxes, trash removal
- No Smoking Allowed
- 15-Month Min and 48-Month Max Lease Term
- Available 11/13/25
- $55 Application Fee
- Assessor Parcel Number 160903513645
Community Details
Overview
- Property has a Home Owners Association
- Association fees include common area maintenance, lawn maintenance, pool(s), road maintenance, trash, snow removal
- $14 Other Monthly Fees
- Low-Rise Condominium
- The Colonnade Codm Community
- The Colonnade At Kentlands Subdivision
Amenities
- Common Area
- Sauna
- Meeting Room
- Party Room
- Community Library
- Elevator
Recreation
- Fitness Center
- Community Pool
Pet Policy
- Limit on the number of pets
- Pet Size Limit
- Pet Deposit $500
- $50 Monthly Pet Rent
Map
Source: Bright MLS
MLS Number: MDMC2207990
APN: 09-03513645
- 8 Granite Place Unit 362
- 27 Booth St Unit 345
- 7 Booth St Unit 201
- 7 Booth St Unit 202
- 25 Capps Ct
- 920 Bayridge Terrace
- 122 Kendrick Place Unit 24
- 38 Beacon Hill Ct
- 164 Kendrick Place Unit 36
- 164 Kendrick Place
- 473 Tschiffely Square Rd
- 886 Bayridge Dr
- 536 Tschiffely Square Rd
- 110 Chevy Chase St
- 110 Chevy Chase St Unit 301
- 111 Chevy Chase St Unit A
- 104 Bucksfield Rd
- 12013 Cheyenne Rd
- 328 Inspiration Ln
- 120 Chevy Chase St Unit 405
- 7 Granite Place Unit 413
- 3 Arch Place
- 916 Beacon Square Ct
- 122 Kendrick Place Unit 24
- 15 Beacon Hill Way
- 164 Kendrick Place Unit 36
- 102 Kendrick Place Unit 22
- 539 Tschiffely Square Rd
- 174 Kendrick Place Unit 26
- 104 Kendrick Place Unit Apartment 18
- 9 Polk Ct
- 874 Flagler Dr
- 344 Hart Mews
- 402 Main St Unit 300
- 501 Main St
- 92 Chevy Chase St
- 111 Chevy Chase St Unit A
- 628B Main St
- 27 Landsend Dr
- 120 Chevy Chase St Unit 405
