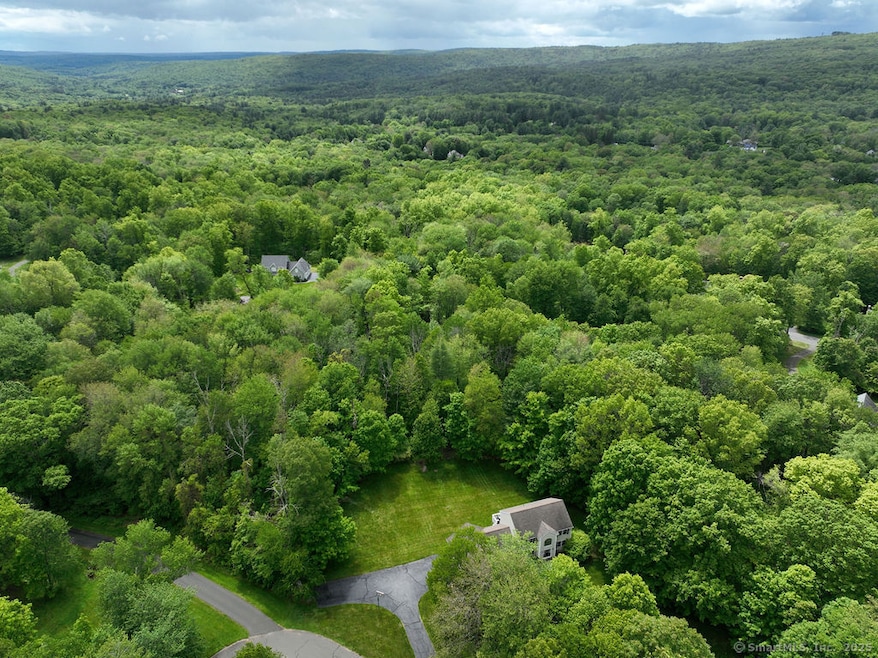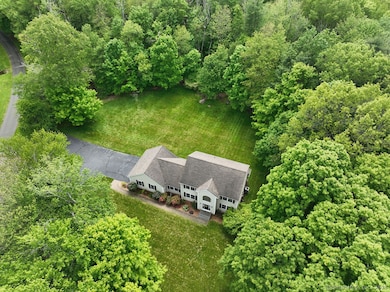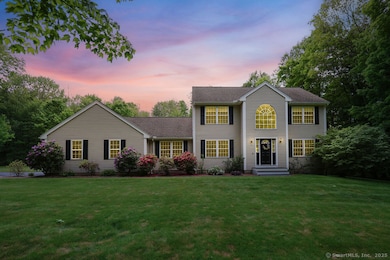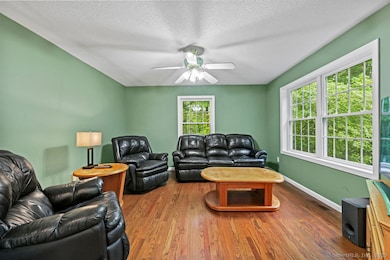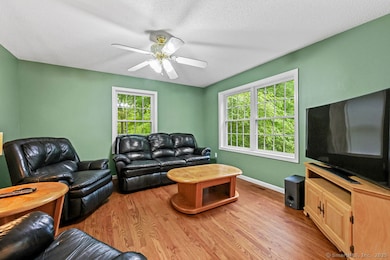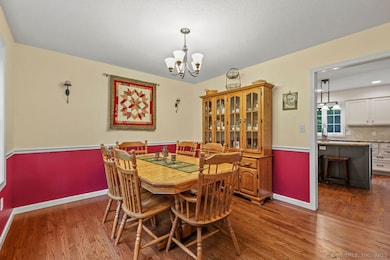
24 Secret Mountain Trail Canton, CT 06019
Canton NeighborhoodEstimated payment $4,602/month
Highlights
- Open Floorplan
- Colonial Architecture
- Attic
- Cherry Brook Primary School Rated A-
- Deck
- 1 Fireplace
About This Home
Welcome to this beautiful & meticulously maintained single owner home with many updates, ideally situated on a quiet cul-de-sac in scenic North Canton. Nestled on 2.26 level, lightly wooded acres, this property offers privacy, space, and serenity-perfect for enjoying both indoor and outdoor living. Step into the impressive two-story foyer that sets the tone for the rest of the home. The main level features a formal living room & a formal dining room with elegant chair rail detailing, ideal for hosting gatherings. The updated kitchen boasts new appliances, stylish cabinetry, and direct access to a large deck-perfect for entertaining. The kitchen opens seamlessly to a bright & inviting family room with a cozy propane fireplace. A private office, large laundry room with cabinetry and a utility sink and an updated half bathroom provide convenience and function. Wood floors run throughout the first floor, adding warmth and charm. Upstairs, you'll find three generously sized bedrooms and 2 updated baths, including a lovely primary suite with a fully renovated en suite bath. Freshly painted rooms throughout enhance the home's move-in-ready appeal.The lower level features a great media room and ample storage space. The freshly painted garage includes a walk-up attic for even more storage. Additional features include a new HVAC system ($20,000), new water softener ($4000) & plumbing in place for central vacuum. This home combines classic elegance with modern updates in prime location!
Last Listed By
Berkshire Hathaway NE Prop. License #RES.0792912 Listed on: 05/28/2025

Home Details
Home Type
- Single Family
Est. Annual Taxes
- $12,626
Year Built
- Built in 1999
Lot Details
- 2.26 Acre Lot
- Property is zoned R-3
Home Design
- Colonial Architecture
- Concrete Foundation
- Frame Construction
- Asphalt Shingled Roof
- Vinyl Siding
Interior Spaces
- Open Floorplan
- 1 Fireplace
- Entrance Foyer
- Partially Finished Basement
- Basement Fills Entire Space Under The House
Kitchen
- Oven or Range
- Microwave
- Dishwasher
Bedrooms and Bathrooms
- 3 Bedrooms
Laundry
- Laundry Room
- Laundry on main level
Attic
- Storage In Attic
- Walkup Attic
Parking
- 2 Car Garage
- Parking Deck
- Automatic Garage Door Opener
Outdoor Features
- Deck
- Rain Gutters
Schools
- Cherry Brook Primary Elementary School
- Canton Middle School
- Canton High School
Utilities
- Central Air
- Heating System Uses Oil Above Ground
- Heating System Uses Propane
- Programmable Thermostat
- Private Company Owned Well
- Propane Water Heater
- Cable TV Available
Listing and Financial Details
- Assessor Parcel Number 507860
Map
Home Values in the Area
Average Home Value in this Area
Tax History
| Year | Tax Paid | Tax Assessment Tax Assessment Total Assessment is a certain percentage of the fair market value that is determined by local assessors to be the total taxable value of land and additions on the property. | Land | Improvement |
|---|---|---|---|---|
| 2024 | $12,626 | $369,730 | $106,900 | $262,830 |
| 2023 | $9,027 | $255,210 | $85,950 | $169,260 |
| 2022 | $8,598 | $255,210 | $85,950 | $169,260 |
| 2021 | $8,478 | $255,210 | $85,950 | $169,260 |
| 2020 | $8,317 | $255,210 | $85,950 | $169,260 |
| 2019 | $8,174 | $255,210 | $85,950 | $169,260 |
| 2018 | $7,567 | $246,480 | $88,040 | $158,440 |
| 2017 | $7,515 | $246,480 | $88,040 | $158,440 |
| 2016 | $7,335 | $246,480 | $88,040 | $158,440 |
| 2015 | $7,195 | $246,480 | $88,040 | $158,440 |
| 2014 | $7,040 | $246,490 | $88,050 | $158,440 |
Property History
| Date | Event | Price | Change | Sq Ft Price |
|---|---|---|---|---|
| 05/28/2025 05/28/25 | For Sale | $669,000 | -- | $222 / Sq Ft |
Mortgage History
| Date | Status | Loan Amount | Loan Type |
|---|---|---|---|
| Closed | $200,000 | Stand Alone Refi Refinance Of Original Loan | |
| Closed | $246,000 | Stand Alone Refi Refinance Of Original Loan | |
| Closed | $189,000 | No Value Available | |
| Closed | $210,000 | No Value Available | |
| Closed | $210,000 | No Value Available |
Similar Homes in the area
Source: SmartMLS
MLS Number: 24095200
APN: CANT-000012-000468-000024
- 66 High Valley Dr
- 4 Summerwood Rd
- 607 Cherry Brook Rd
- 45 Westledge Rd
- 11 Timbercrest Dr
- 65 West Rd
- 110 N Mountain Rd
- 7 Sugar Loaf Cut
- 53 Highridge Rd
- 4 Sugar Hollow Ln
- 124 West Rd
- 116 Case St
- 142 Case St
- 23 Red Fox Run
- 272 Stratton Brook Rd
- 21 Red Fox Run
- 231 Old Farms Rd
- 254 Stratton Brook Rd
- 27 Ridge Rd
- 14 Case Cir
