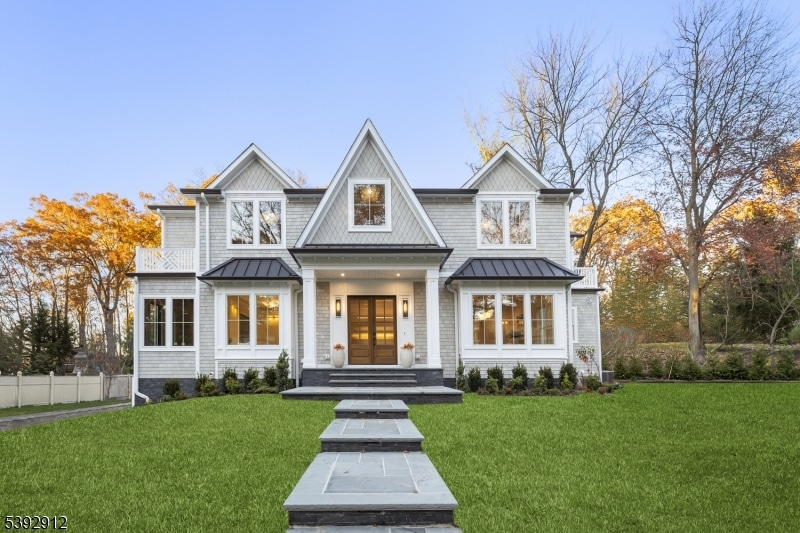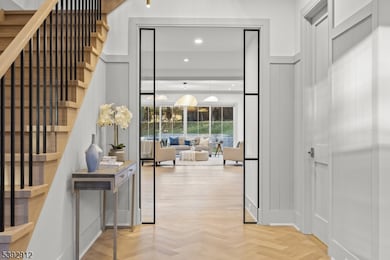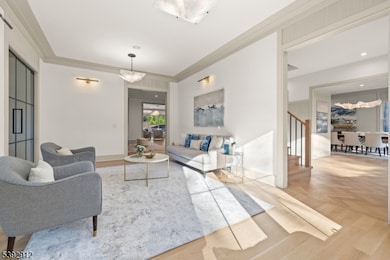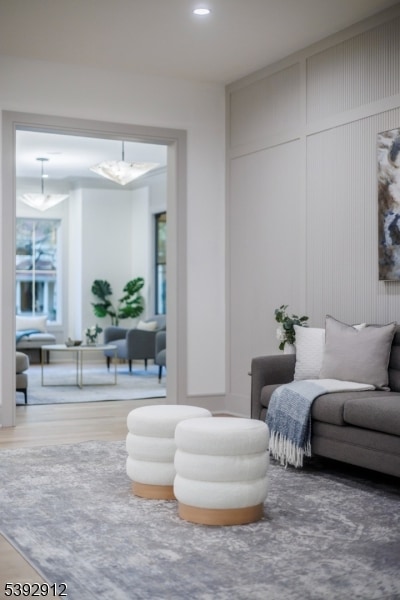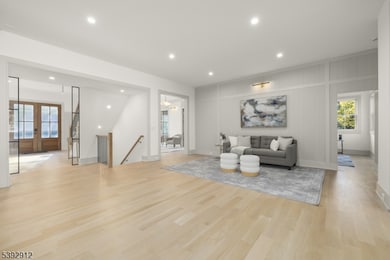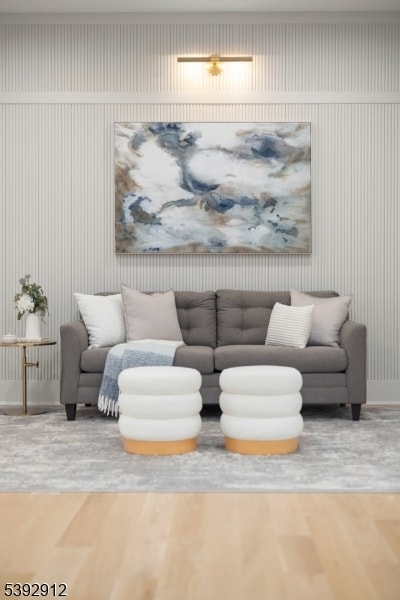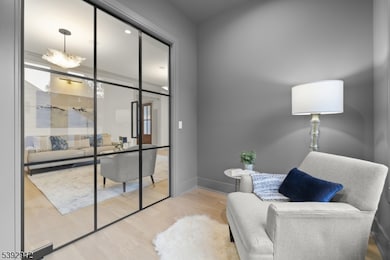24 Seminole Way Short Hills, NJ 07078
Estimated payment $30,867/month
Highlights
- Second Kitchen
- Media Room
- Wolf Appliances
- Deerfield Elementary School Rated A+
- Colonial Architecture
- Deck
About This Home
More Than a Home - An Experience! This breathtaking designer new construction in the heart of Short Hills combines timeless architecture with refined modern living. Spanning over 8,500 sq ft, the home offers 7 ensuite bedrooms, 7 full and 3 half baths. Every space reflects thoughtful design and exceptional craftsmanship. The open-concept main level features multiple sitting areas, two home offices, and a guest suite. Herringbone white-oak floors flow through the hallways, complemented by reeded wall and millwork accents and designer lighting that set a tone of quiet luxury. The great room connects seamlessly to the dining area and chef's kitchen, appointed with a 48" Wolf range, dual 36" Sub-Zero refrigerator and freezer, a magnificent custom walnut island, and solid wood inset cabinets. A hidden second kitchen/pantry with Wolf ovens and a dishwasher enhances both convenience and entertaining. Upstairs, the primary suite offers a tray ceiling, private balconies, a gas fireplace, dual walk-in closets, and a marble spa bath with radiant floors and a soaking tub. All bedrooms are ensuite and bathed in natural light. The lower level adds a guest suite, wine room, and heated mudroom floors. Exterior highlights include NuCedar siding with Azek trim, Andersen 400 Series windows, smart-home systems, and 2 patios accessed by a wrap-around deck. 3-car garage with EV charger, 4-zone HVAC, Nest thermostats, and generator + elevator readiness complete this extraordinary home.
Home Details
Home Type
- Single Family
Est. Annual Taxes
- $28,265
Year Built
- Built in 2025
Lot Details
- 0.5 Acre Lot
- Sprinkler System
Parking
- 3 Car Attached Garage
- Garage Door Opener
Home Design
- Colonial Architecture
- Composition Shingle
- Tile
Interior Spaces
- 8,600 Sq Ft Home
- Wet Bar
- Sound System
- High Ceiling
- Skylights
- Gas Fireplace
- Mud Room
- Entrance Foyer
- Great Room with Fireplace
- 2 Fireplaces
- Living Room
- Breakfast Room
- Formal Dining Room
- Media Room
- Home Office
- Library
- Recreation Room
- Loft
- Game Room
- Wood Flooring
- Carbon Monoxide Detectors
- Laundry Room
Kitchen
- Second Kitchen
- Eat-In Kitchen
- Breakfast Bar
- Butlers Pantry
- Built-In Electric Oven
- Recirculated Exhaust Fan
- Microwave
- Dishwasher
- Wine Refrigerator
- Wolf Appliances
- Kitchen Island
Bedrooms and Bathrooms
- 7 Bedrooms
- Primary bedroom located on second floor
- En-Suite Primary Bedroom
- Walk-In Closet
- Powder Room
- Soaking Tub
Finished Basement
- Walk-Out Basement
- Basement Fills Entire Space Under The House
- Sump Pump
Outdoor Features
- Deck
- Patio
- Porch
Schools
- Deerfield Elementary School
- Millburn Middle School
- Millburn High School
Utilities
- Forced Air Zoned Heating and Cooling System
- Radiant Heating System
- Generator Hookup
- Gas Water Heater
Community Details
- Electric Vehicle Charging Station
Listing and Financial Details
- Assessor Parcel Number 1612-03902-0000-00021-0000-
Map
Home Values in the Area
Average Home Value in this Area
Tax History
| Year | Tax Paid | Tax Assessment Tax Assessment Total Assessment is a certain percentage of the fair market value that is determined by local assessors to be the total taxable value of land and additions on the property. | Land | Improvement |
|---|---|---|---|---|
| 2025 | $27,895 | $747,100 | $747,100 | -- |
| 2024 | $27,895 | $1,426,100 | $747,100 | $679,000 |
| 2022 | $27,709 | $1,426,100 | $747,100 | $679,000 |
| 2021 | $27,638 | $1,426,100 | $747,100 | $679,000 |
| 2020 | $27,467 | $1,426,100 | $747,100 | $679,000 |
| 2019 | $27,524 | $1,426,100 | $747,100 | $679,000 |
| 2018 | $27,124 | $1,426,100 | $747,100 | $679,000 |
| 2017 | $26,468 | $1,426,100 | $747,100 | $679,000 |
| 2016 | $24,054 | $1,116,700 | $502,800 | $613,900 |
| 2015 | $23,507 | $1,116,700 | $502,800 | $613,900 |
| 2014 | $22,513 | $1,116,700 | $502,800 | $613,900 |
Property History
| Date | Event | Price | List to Sale | Price per Sq Ft | Prior Sale |
|---|---|---|---|---|---|
| 10/22/2025 10/22/25 | For Sale | $5,399,000 | +215.9% | $628 / Sq Ft | |
| 08/22/2024 08/22/24 | Sold | $1,709,187 | -- | $482 / Sq Ft | View Prior Sale |
Purchase History
| Date | Type | Sale Price | Title Company |
|---|---|---|---|
| Bargain Sale Deed | $1,709,187 | None Listed On Document |
Mortgage History
| Date | Status | Loan Amount | Loan Type |
|---|---|---|---|
| Previous Owner | $1,196,431 | New Conventional |
Source: Garden State MLS
MLS Number: 3993956
APN: 12-03902-0000-00021
- 18 Deer Path
- 71 Cayuga Way
- 40 Lee Terrace
- 290 Long Hill Dr
- 466 White Oak Ridge Rd
- 470 White Oak Ridge Rd
- 18 S Beechcroft Rd
- 2 Kenilworth Dr
- 496 White Oak Ridge Rd
- 44 W Beechcroft Rd
- 293 Old Short Hills Rd
- 330 Hartshorn Dr
- 26 Dorset Ln
- 105 Farley Rd
- 14 Dorset Ln
- 148 Great Hills Rd
- 52 Jefferson Ave
- 61 Taylor Rd
- 6 Cambridge Dr
- 55 Troy Dr
- 102 Mohawk Rd
- 49 W Beechcroft Rd
- 148 Great Hills Rd
- 368 Hartshorn Dr
- 5 Farley Rd
- 17 Highland Ave
- 243 Hobart Ave
- 296 Glen Ave
- 7 Byron Rd
- 930 S Orange Ave
- 72-88 Woodland Rd
- 806 Morris Turnpike Unit 3G6
- 806 Morris Turnpike Unit 3P1
- 806 Morris Turnpike Unit 3J4
- 806 Morris Turnpike Unit 2A8
- 806 Morris Turnpike
- 465 Millburn Ave
- 115 Old Short Hills Rd
- 310 Essex St Unit 1
- 34 Main St
