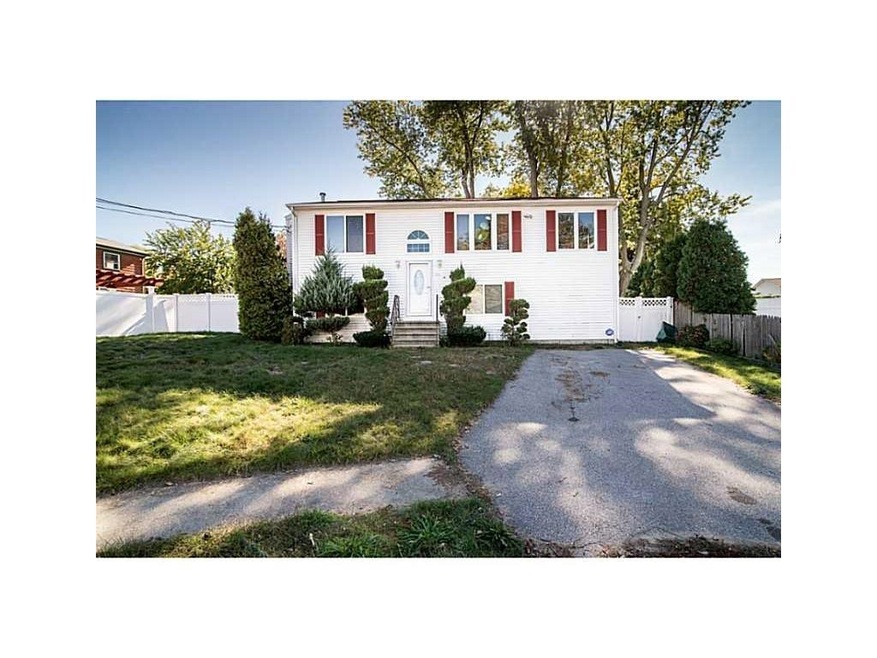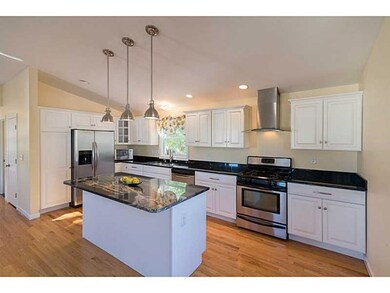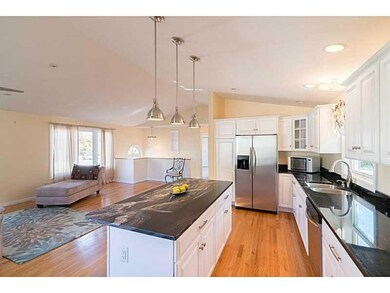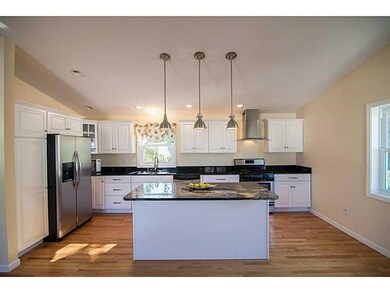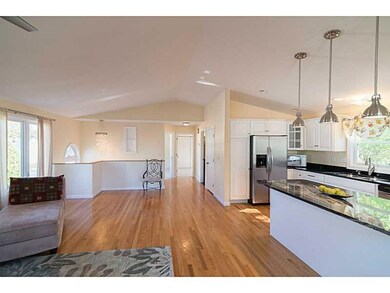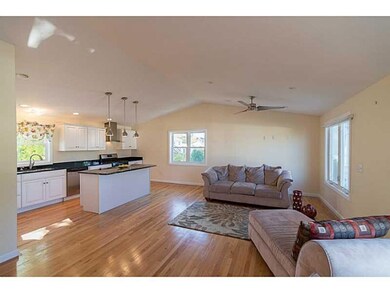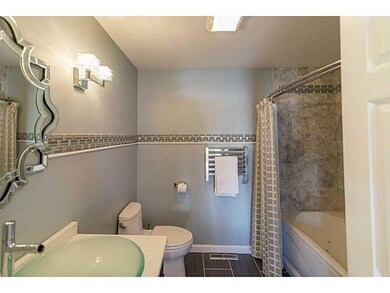
24 Serenity Ct Warwick, RI 02888
Palace Garden NeighborhoodHighlights
- Raised Ranch Architecture
- Bathtub with Shower
- Baseboard Heating
- Wood Flooring
- Central Air
- Fenced
About This Home
As of August 2023Updated, sunny and spacious. This raised ranch has fantastic upgraded kitchen with granite counter tops, stainless appliances and huge island. Two full bathrooms, both with luxe upgrades like steam shower and towel warmers. 3 bedrooms, large family room in lower level, walk out to backyard, huge storage room. Central Air conditioning, cul de sac street. Fenced yard.
Last Agent to Sell the Property
Mott & Chace Sotheby's Intl. License #RES.0040564 Listed on: 04/23/2018
Home Details
Home Type
- Single Family
Est. Annual Taxes
- $3,783
Year Built
- Built in 1996
Lot Details
- 7,492 Sq Ft Lot
- Fenced
- Property is zoned A7
Home Design
- Raised Ranch Architecture
- Plaster
Interior Spaces
- 1,604 Sq Ft Home
- 1-Story Property
- Wood Flooring
Kitchen
- Oven
- Range
- Dishwasher
Bedrooms and Bathrooms
- 3 Bedrooms
- 2 Full Bathrooms
- Bathtub with Shower
Parking
- 2 Parking Spaces
- No Garage
Utilities
- Central Air
- Heating System Uses Gas
- Baseboard Heating
- 200+ Amp Service
- Gas Water Heater
Listing and Financial Details
- Tax Lot 000388
- Assessor Parcel Number 24SERENITYCTWARW
Ownership History
Purchase Details
Home Financials for this Owner
Home Financials are based on the most recent Mortgage that was taken out on this home.Purchase Details
Home Financials for this Owner
Home Financials are based on the most recent Mortgage that was taken out on this home.Purchase Details
Home Financials for this Owner
Home Financials are based on the most recent Mortgage that was taken out on this home.Purchase Details
Purchase Details
Home Financials for this Owner
Home Financials are based on the most recent Mortgage that was taken out on this home.Purchase Details
Similar Homes in the area
Home Values in the Area
Average Home Value in this Area
Purchase History
| Date | Type | Sale Price | Title Company |
|---|---|---|---|
| Warranty Deed | $460,000 | None Available | |
| Warranty Deed | $263,000 | -- | |
| Warranty Deed | -- | -- | |
| Warranty Deed | -- | -- | |
| Deed | $206,000 | -- | |
| Warranty Deed | $91,000 | -- |
Mortgage History
| Date | Status | Loan Amount | Loan Type |
|---|---|---|---|
| Open | $465,370 | VA | |
| Closed | $460,000 | Purchase Money Mortgage | |
| Previous Owner | $249,850 | New Conventional | |
| Previous Owner | $194,000 | New Conventional | |
| Previous Owner | $30,000 | Purchase Money Mortgage |
Property History
| Date | Event | Price | Change | Sq Ft Price |
|---|---|---|---|---|
| 08/03/2023 08/03/23 | Sold | $451,000 | +15.6% | $206 / Sq Ft |
| 07/06/2023 07/06/23 | Pending | -- | -- | -- |
| 06/22/2023 06/22/23 | For Sale | $390,000 | 0.0% | $178 / Sq Ft |
| 06/20/2023 06/20/23 | Pending | -- | -- | -- |
| 06/12/2023 06/12/23 | For Sale | $390,000 | +48.3% | $178 / Sq Ft |
| 07/27/2018 07/27/18 | Sold | $263,000 | -0.8% | $164 / Sq Ft |
| 06/27/2018 06/27/18 | Pending | -- | -- | -- |
| 04/23/2018 04/23/18 | For Sale | $265,000 | 0.0% | $165 / Sq Ft |
| 09/05/2017 09/05/17 | For Rent | $1,800 | 0.0% | -- |
| 09/05/2017 09/05/17 | Rented | $1,800 | +12.5% | -- |
| 12/01/2015 12/01/15 | For Rent | $1,600 | 0.0% | -- |
| 12/01/2015 12/01/15 | Rented | $1,600 | -- | -- |
Tax History Compared to Growth
Tax History
| Year | Tax Paid | Tax Assessment Tax Assessment Total Assessment is a certain percentage of the fair market value that is determined by local assessors to be the total taxable value of land and additions on the property. | Land | Improvement |
|---|---|---|---|---|
| 2024 | $4,933 | $340,900 | $99,700 | $241,200 |
| 2023 | $4,837 | $340,900 | $99,700 | $241,200 |
| 2022 | $4,632 | $247,300 | $64,500 | $182,800 |
| 2021 | $4,632 | $247,300 | $64,500 | $182,800 |
| 2020 | $4,632 | $247,300 | $64,500 | $182,800 |
| 2019 | $4,606 | $245,900 | $64,500 | $181,400 |
| 2018 | $3,783 | $186,900 | $64,500 | $122,400 |
| 2017 | $3,783 | $186,900 | $64,500 | $122,400 |
| 2016 | $3,783 | $186,900 | $64,500 | $122,400 |
| 2015 | $3,588 | $172,900 | $57,200 | $115,700 |
| 2014 | $3,468 | $172,900 | $57,200 | $115,700 |
| 2013 | $3,422 | $172,900 | $57,200 | $115,700 |
Agents Affiliated with this Home
-
S
Seller's Agent in 2023
Shaine Patrick
Century 21 North East
(401) 339-1757
-
Yvonne Pina

Buyer's Agent in 2023
Yvonne Pina
Pina & Savage Realty, Inc.
(508) 930-4625
1 in this area
76 Total Sales
-
Susan Kostas

Seller's Agent in 2018
Susan Kostas
Mott & Chace Sotheby's Intl.
(401) 487-4781
1 in this area
106 Total Sales
-
Jay Bianco
J
Buyer's Agent in 2018
Jay Bianco
Heritage Five Star Realty, LLC
(401) 255-3355
6 Total Sales
Map
Source: State-Wide MLS
MLS Number: 1187551
APN: WARW-000290-000388-000000
