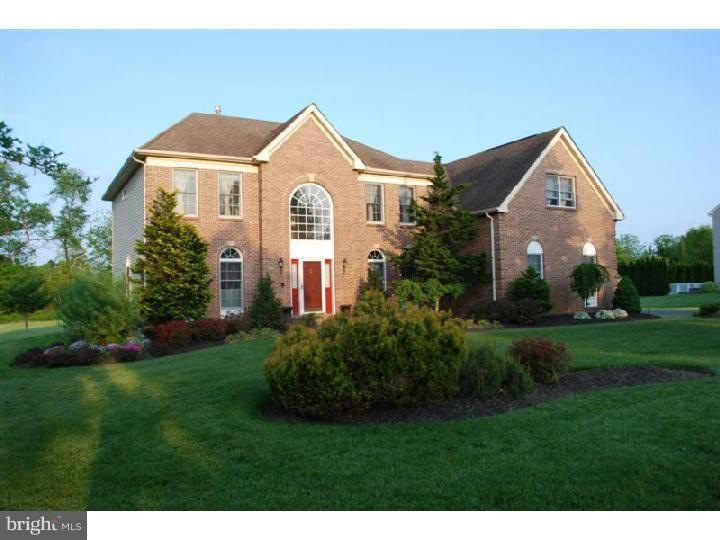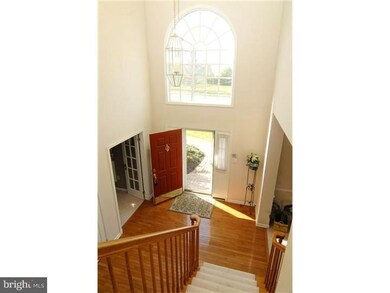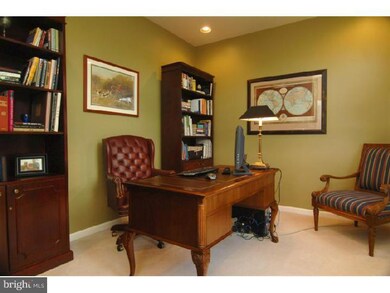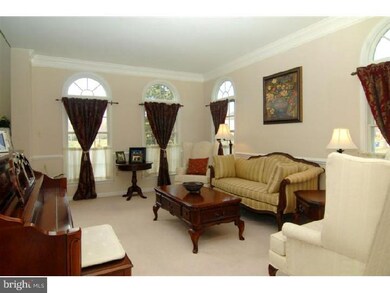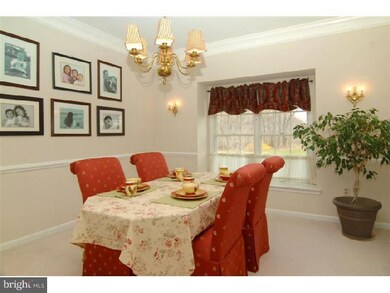
24 Sheffield Dr Columbus, NJ 08022
Columbus NeighborhoodEstimated Value: $762,000
Highlights
- 1.12 Acre Lot
- Deck
- Cathedral Ceiling
- Mansfield Township Elementary School Rated A-
- Traditional Architecture
- Wood Flooring
About This Home
As of January 2012Timeless Elegance is evident as you enter this Eaton Federal Grand home in Mansfield Hunt on a 1 acre premium lot backing to trees. Upon entering this 4 bed 2.5 bath home, one is greeted with gorgeous hardwood floors accenting the 2 story foyer. Off the foyer lies a private office/den. A formal living room and dining room with chair railing and crown molding are adorned with architectural columns. The large kitchen boasts 42" cabinets, hardwood flooring, center island, granite countertops, and spacious breakfast area with expanded nook. The open feel continues into the sunken living room with cathedral ceiling, gas fireplace, skylights, & triple bay window. The Master Bedroom features a trey ceiling, dressing area with vanity, 2 extra large walk-in closets plus Master Den. The upgraded Master bath includes dual sinks, jetted tub, and designer appointments. Other upgrades include full finished basement with walkout, 3 car garage & full rear deck. Seller's welcome offers! Can close quick!
Home Details
Home Type
- Single Family
Est. Annual Taxes
- $10,957
Year Built
- Built in 1994
Lot Details
- 1.12 Acre Lot
- West Facing Home
- Open Lot
- Sprinkler System
- Back, Front, and Side Yard
- Property is in good condition
Parking
- 3 Car Direct Access Garage
- Garage Door Opener
- Driveway
- On-Street Parking
Home Design
- Traditional Architecture
- Brick Exterior Construction
- Shingle Roof
- Vinyl Siding
- Concrete Perimeter Foundation
Interior Spaces
- Property has 2 Levels
- Cathedral Ceiling
- Ceiling Fan
- Skylights
- Brick Fireplace
- Gas Fireplace
- Bay Window
- Family Room
- Living Room
- Dining Room
- Attic Fan
- Laundry on main level
Kitchen
- Butlers Pantry
- Built-In Range
- Dishwasher
- Kitchen Island
Flooring
- Wood
- Wall to Wall Carpet
Bedrooms and Bathrooms
- 4 Bedrooms
- En-Suite Primary Bedroom
- En-Suite Bathroom
- 2.5 Bathrooms
- Whirlpool Bathtub
- Walk-in Shower
Finished Basement
- Basement Fills Entire Space Under The House
- Exterior Basement Entry
Home Security
- Home Security System
- Intercom
Outdoor Features
- Deck
Schools
- John Hydock Elementary School
Utilities
- Forced Air Heating and Cooling System
- Heating System Uses Gas
- Well
- Natural Gas Water Heater
- On Site Septic
- Cable TV Available
Community Details
- No Home Owners Association
- Mansfield Hunt Subdivision
Listing and Financial Details
- Tax Lot 00009 06
- Assessor Parcel Number 18-00033 04-00009 06
Ownership History
Purchase Details
Home Financials for this Owner
Home Financials are based on the most recent Mortgage that was taken out on this home.Purchase Details
Home Financials for this Owner
Home Financials are based on the most recent Mortgage that was taken out on this home.Purchase Details
Home Financials for this Owner
Home Financials are based on the most recent Mortgage that was taken out on this home.Purchase Details
Home Financials for this Owner
Home Financials are based on the most recent Mortgage that was taken out on this home.Similar Homes in the area
Home Values in the Area
Average Home Value in this Area
Purchase History
| Date | Buyer | Sale Price | Title Company |
|---|---|---|---|
| -- | $695,000 | Foundation Title | |
| Sparks Kristen | $440,000 | None Available | |
| Kauer Michael | $534,900 | -- | |
| Marinelli Michael A | $324,175 | -- |
Mortgage History
| Date | Status | Borrower | Loan Amount |
|---|---|---|---|
| Open | -- | $70,000 | |
| Closed | -- | $50,000 | |
| Open | -- | $556,000 | |
| Previous Owner | Sparks Kristen | $297,000 | |
| Previous Owner | Sparks Kristen | $297,000 | |
| Previous Owner | Sparks Kristen | $75,000 | |
| Previous Owner | Sparks Kristen | $352,000 | |
| Previous Owner | Kauer Michael | $94,000 | |
| Previous Owner | Kauer Michael | $333,700 | |
| Previous Owner | Marinelli Michael A | $250,000 | |
| Previous Owner | Marinelli Michael A | $100,000 | |
| Previous Owner | Marinelli Michael A | $260,000 |
Property History
| Date | Event | Price | Change | Sq Ft Price |
|---|---|---|---|---|
| 01/26/2012 01/26/12 | Sold | $440,000 | -7.3% | -- |
| 12/20/2011 12/20/11 | Pending | -- | -- | -- |
| 10/27/2011 10/27/11 | Price Changed | $474,900 | -3.1% | -- |
| 07/13/2011 07/13/11 | Price Changed | $489,900 | 0.0% | -- |
| 07/13/2011 07/13/11 | For Sale | $489,900 | -1.7% | -- |
| 06/07/2011 06/07/11 | Pending | -- | -- | -- |
| 05/13/2011 05/13/11 | Price Changed | $498,500 | -5.0% | -- |
| 03/30/2011 03/30/11 | For Sale | $524,900 | -- | -- |
Tax History Compared to Growth
Tax History
| Year | Tax Paid | Tax Assessment Tax Assessment Total Assessment is a certain percentage of the fair market value that is determined by local assessors to be the total taxable value of land and additions on the property. | Land | Improvement |
|---|---|---|---|---|
| 2024 | $13,889 | $425,000 | $141,700 | $283,300 |
| 2023 | $13,889 | $425,000 | $141,700 | $283,300 |
| 2022 | $14,029 | $425,000 | $141,700 | $283,300 |
| 2021 | $14,323 | $425,000 | $141,700 | $283,300 |
| 2020 | $14,986 | $449,500 | $141,700 | $307,800 |
| 2019 | $13,454 | $413,700 | $141,700 | $272,000 |
| 2018 | $12,899 | $413,700 | $141,700 | $272,000 |
| 2017 | $12,891 | $413,700 | $141,700 | $272,000 |
| 2016 | $12,899 | $413,700 | $141,700 | $272,000 |
| 2015 | $12,767 | $413,700 | $141,700 | $272,000 |
| 2014 | $12,237 | $413,700 | $141,700 | $272,000 |
Agents Affiliated with this Home
-
Shirley Littleford

Seller's Agent in 2012
Shirley Littleford
ERA Central Realty Group - Bordentown
(609) 217-7629
2 in this area
40 Total Sales
-

Buyer's Agent in 2012
Barbara Facompre
BHHS Fox & Roach
(609) 731-1189
11 Total Sales
Map
Source: Bright MLS
MLS Number: 1004000493
APN: 18-00033-04-00009-06
- 23789 Columbus Rd
- 4 Vancza Dr
- 15 Heather Ct
- 24210 W Main St
- 18 Farmview Ln
- 7 Hilltop Ln W
- 82 Wagon Wheel Ln
- 1147 Hedding Jacksonville Rd
- 39 Sunset Ln
- 2 Windmill Ct
- 3 Covered Bridge Cir
- 21 Willowwood Ct
- 2 Sunset Ln
- 107 Carriage Hill Ct
- 9 Fernwood Ct
- 21 Meadowwood Ct
- 16 Lantern Ln
- 14 Carriage Hill Ln
- 3130 Route 206
- 24 Lake View Terrace
