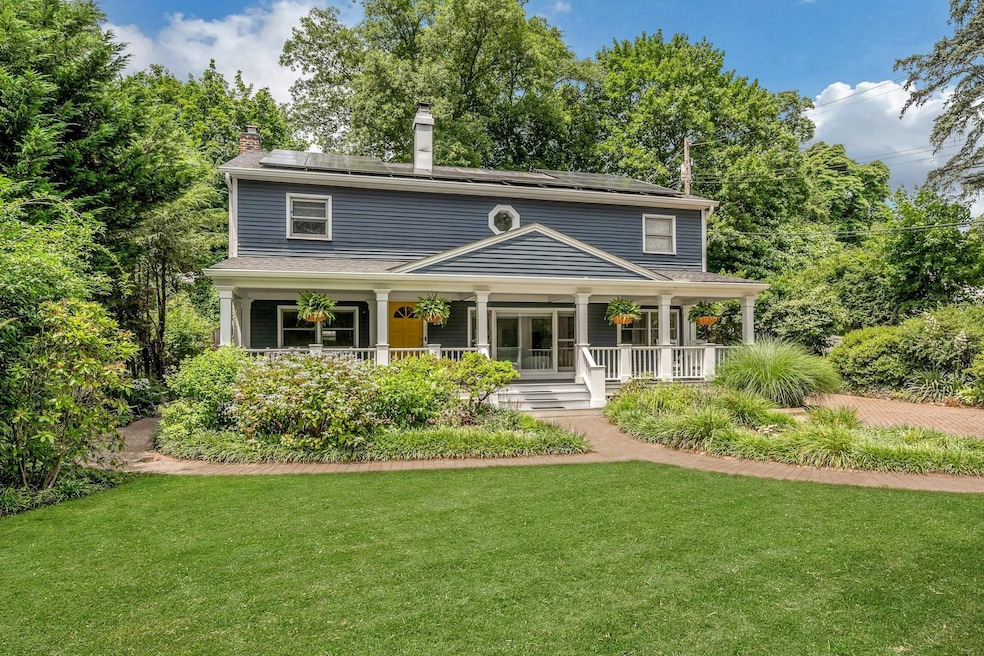
24 Sheldon St Ardsley, NY 10502
Estimated payment $9,724/month
Highlights
- Colonial Architecture
- Cathedral Ceiling
- 1 Fireplace
- Ardsley Middle School Rated A+
- Wood Flooring
- Formal Dining Room
About This Home
Thoughtfully designed colonial with vaulted ceilings and open layout in the award-winning Ardsley School District. This 4-5 bedroom home features dramatic cathedral ceilings in the main living room and boasts a potential "in-law suite" on the main floor, perfect for an au-pair or family and friends looking for a long-term stay. The updated kitchen has quartz countertops and a center island with views of the living room and easy walkout access to the large backyard deck. Off the main floor is also a lovely front porch with sitting area, perfect for after dinner entertaining. Hardwood floors throughout the home and a wood burning fireplace. Dramatic high ceilings in the primary bedroom suite with two separate bathrooms and lots of light. Three additional guest bedrooms shared by hallway bathroom and a newly updated finished basement with tremendous storage space. SOLAR PANELS & NEW ROOF (paid by seller), updated boiler, central air, Nest Home thermostat with energy efficient 5 zone AC/HEAT. One car garage with amazing studio/workshop above the garage. Endless driveway with lots of parking spots. Great home for entertaining with spacious deck and patio. Greenburgh Pool and Recreation and Hartsdale Train Station Access. 30 Minute Train Ride to Grand Central. Come see for yourself!
Listing Agent
Compass Greater NY, LLC Brokerage Phone: 914-725-7737 License #10301209637 Listed on: 07/07/2025

Home Details
Home Type
- Single Family
Est. Annual Taxes
- $32,015
Year Built
- Built in 1950
Lot Details
- 8,712 Sq Ft Lot
Parking
- 1 Car Garage
Home Design
- Colonial Architecture
- Wood Siding
Interior Spaces
- 3,556 Sq Ft Home
- 3-Story Property
- Built-In Features
- Cathedral Ceiling
- 1 Fireplace
- Formal Dining Room
- Wood Flooring
- Finished Basement
- Basement Storage
Kitchen
- Breakfast Bar
- Oven
- Range
- Dishwasher
- Stainless Steel Appliances
Bedrooms and Bathrooms
- 4 Bedrooms
Laundry
- Dryer
- Washer
Schools
- Concord Road Elementary School
- Ardsley Middle School
- Ardsley High School
Utilities
- Central Air
- Heating System Uses Oil
- Oil Water Heater
Listing and Financial Details
- Assessor Parcel Number 2689-008-380-00271-000-0041
Map
Home Values in the Area
Average Home Value in this Area
Tax History
| Year | Tax Paid | Tax Assessment Tax Assessment Total Assessment is a certain percentage of the fair market value that is determined by local assessors to be the total taxable value of land and additions on the property. | Land | Improvement |
|---|---|---|---|---|
| 2024 | $32,015 | $1,110,400 | $264,200 | $846,200 |
| 2023 | $31,045 | $1,059,100 | $251,600 | $807,500 |
| 2022 | $30,051 | $1,021,000 | $251,600 | $769,400 |
| 2021 | $28,611 | $925,600 | $251,600 | $674,000 |
| 2020 | $28,492 | $850,800 | $216,600 | $634,200 |
| 2019 | $72,356 | $850,800 | $216,600 | $634,200 |
| 2018 | $26,806 | $835,600 | $216,600 | $619,000 |
| 2017 | $17,822 | $790,000 | $216,600 | $573,400 |
| 2016 | $30,947 | $882,400 | $251,600 | $630,800 |
| 2015 | -- | $27,400 | $1,050 | $26,350 |
| 2014 | -- | $27,400 | $1,050 | $26,350 |
| 2013 | $23,488 | $27,400 | $1,050 | $26,350 |
Property History
| Date | Event | Price | Change | Sq Ft Price |
|---|---|---|---|---|
| 07/24/2025 07/24/25 | Pending | -- | -- | -- |
| 07/07/2025 07/07/25 | For Sale | $1,295,000 | +61.9% | $364 / Sq Ft |
| 08/29/2019 08/29/19 | Sold | $800,000 | -5.9% | $258 / Sq Ft |
| 07/23/2019 07/23/19 | Pending | -- | -- | -- |
| 06/21/2019 06/21/19 | Price Changed | $850,000 | -5.5% | $274 / Sq Ft |
| 05/29/2019 05/29/19 | For Sale | $899,000 | +13.8% | $290 / Sq Ft |
| 07/28/2017 07/28/17 | Sold | $790,000 | -12.1% | $257 / Sq Ft |
| 02/08/2017 02/08/17 | Pending | -- | -- | -- |
| 02/08/2017 02/08/17 | For Sale | $899,000 | -- | $292 / Sq Ft |
Purchase History
| Date | Type | Sale Price | Title Company |
|---|---|---|---|
| Warranty Deed | $800,000 | Ceo Title Agency Inc | |
| Bargain Sale Deed | $790,000 | Judicial Title Iinsurance |
Mortgage History
| Date | Status | Loan Amount | Loan Type |
|---|---|---|---|
| Open | $487,000 | Adjustable Rate Mortgage/ARM | |
| Previous Owner | $632,000 | New Conventional | |
| Previous Owner | $100,000 | Credit Line Revolving | |
| Previous Owner | $210,000 | Unknown |
Similar Homes in Ardsley, NY
Source: OneKey® MLS
MLS Number: 885141
APN: 2689-008-380-00271-000-0041
- 85 Euclid Ave
- 100 Euclid Ave
- 39 Euclid Ave
- 15 Prospect Ave
- 28 Lincoln Ave
- 12 Shady Rd
- 33 Winding Road Farm
- 3 Cross Rd
- 21 Judson Ave
- o Fern Rd
- 534 Ashford Ave
- 33 Ridge Rd
- 16 Mountainview Ave
- 18 Mountainview Ave
- 4 Hidden Glen Rd
- 76 Boulder Ridge Rd
- 25 Sprain Valley Rd
- 53 Florence Ave
- 6 Kaateskill Place
- 69 Price St






