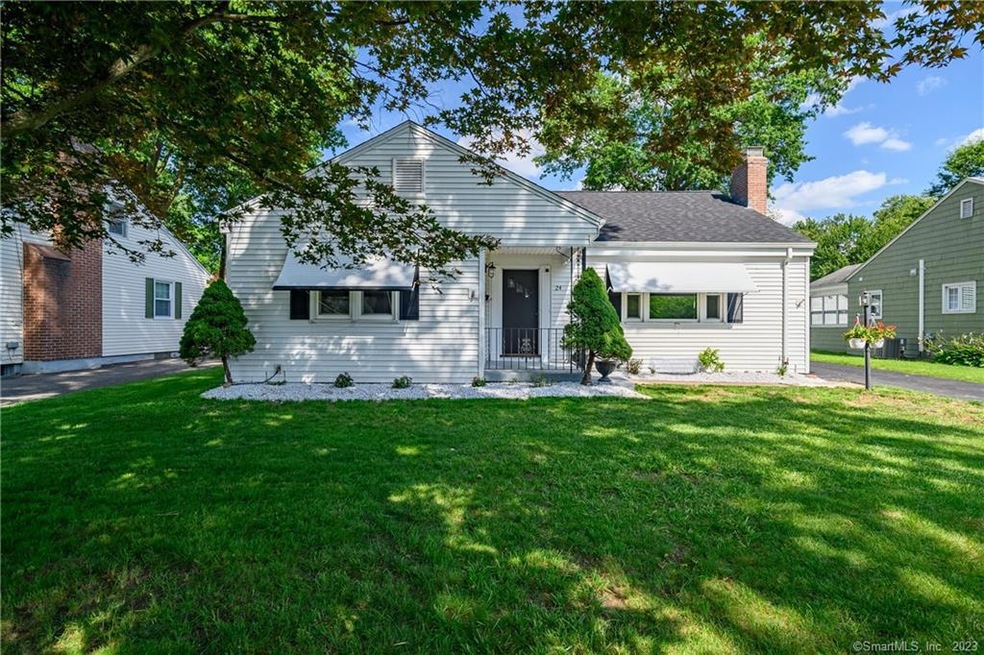
24 Sherwood Rd West Hartford, CT 06117
Estimated Value: $469,000 - $552,622
Highlights
- Ranch Style House
- Attic
- No HOA
- Aiken School Rated A
- 1 Fireplace
- 1 Car Detached Garage
About This Home
As of August 2023Look no further! Move right into this beautiful and spacious ranch in a quiet, West Hartford neighborhood. This home has been tastefully renovated and is ready for its new owner! Upon entering the home you will notice gleaming the hardwood floors and spacious living room. The kitchen features stainless steel appliances, quartz countertops, and a beautiful center island. This home also features a master suite with a bathroom. All new roof, plumbing, electrical, and so much more! Keep this home cool with central air and a whole house fan! The basement has been finished and is a perfect place for a gym or home office. The back deck provides a great outdoor space to sit, relax and simply enjoy the outdoors. Looking for great places to explore, this home is conveniently located close to Bishops Corner, parks, and schools and provides quick access to the highway. This home will surely check off all your boxes! Agent-Owner related*
Last Agent to Sell the Property
The Bella Group, LLC License #RES.0808738 Listed on: 08/01/2023
Home Details
Home Type
- Single Family
Est. Annual Taxes
- $7,536
Year Built
- Built in 1956
Lot Details
- 9,148 Sq Ft Lot
- Property is zoned R-10
Parking
- 1 Car Detached Garage
Home Design
- Ranch Style House
- Concrete Foundation
- Frame Construction
- Asphalt Shingled Roof
- Vinyl Siding
Interior Spaces
- 1,596 Sq Ft Home
- Whole House Fan
- 1 Fireplace
- Laundry on main level
- Attic
- Partially Finished Basement
Kitchen
- Electric Range
- Microwave
Bedrooms and Bathrooms
- 3 Bedrooms
- 2 Full Bathrooms
Utilities
- Central Air
- Cooling System Mounted In Outer Wall Opening
- Radiator
- Heating System Uses Oil
- Oil Water Heater
- Fuel Tank Located in Basement
Community Details
- No Home Owners Association
Ownership History
Purchase Details
Home Financials for this Owner
Home Financials are based on the most recent Mortgage that was taken out on this home.Purchase Details
Home Financials for this Owner
Home Financials are based on the most recent Mortgage that was taken out on this home.Similar Homes in West Hartford, CT
Home Values in the Area
Average Home Value in this Area
Purchase History
| Date | Buyer | Sale Price | Title Company |
|---|---|---|---|
| Neben Abraham | $500,000 | None Available | |
| Alexander Arlene | $312,301 | None Available |
Mortgage History
| Date | Status | Borrower | Loan Amount |
|---|---|---|---|
| Open | Neben Abraham | $396,800 | |
| Previous Owner | Alexander Arlene | $170,000 |
Property History
| Date | Event | Price | Change | Sq Ft Price |
|---|---|---|---|---|
| 08/31/2023 08/31/23 | Sold | $500,000 | +7.5% | $313 / Sq Ft |
| 08/02/2023 08/02/23 | Pending | -- | -- | -- |
| 08/01/2023 08/01/23 | For Sale | $464,999 | -- | $291 / Sq Ft |
Tax History Compared to Growth
Tax History
| Year | Tax Paid | Tax Assessment Tax Assessment Total Assessment is a certain percentage of the fair market value that is determined by local assessors to be the total taxable value of land and additions on the property. | Land | Improvement |
|---|---|---|---|---|
| 2024 | $9,332 | $220,360 | $71,330 | $149,030 |
| 2023 | $7,536 | $184,170 | $71,330 | $112,840 |
| 2022 | $7,492 | $184,170 | $71,330 | $112,840 |
| 2021 | $7,135 | $168,210 | $70,280 | $97,930 |
| 2020 | $6,660 | $159,320 | $63,770 | $95,550 |
| 2019 | $6,660 | $159,320 | $63,770 | $95,550 |
| 2018 | $6,532 | $159,320 | $63,770 | $95,550 |
| 2017 | $6,538 | $159,320 | $63,770 | $95,550 |
| 2016 | $6,356 | $160,860 | $56,490 | $104,370 |
| 2015 | $6,163 | $160,860 | $56,490 | $104,370 |
| 2014 | $6,011 | $160,860 | $56,490 | $104,370 |
Agents Affiliated with this Home
-
Nathan Alexander
N
Seller's Agent in 2023
Nathan Alexander
The Bella Group, LLC
(860) 558-0290
5 in this area
27 Total Sales
-
John Lepore

Buyer's Agent in 2023
John Lepore
Berkshire Hathaway Home Services
(860) 798-7844
270 in this area
568 Total Sales
Map
Source: SmartMLS
MLS Number: 170588181
APN: WHAR-000005F-004961-000024
