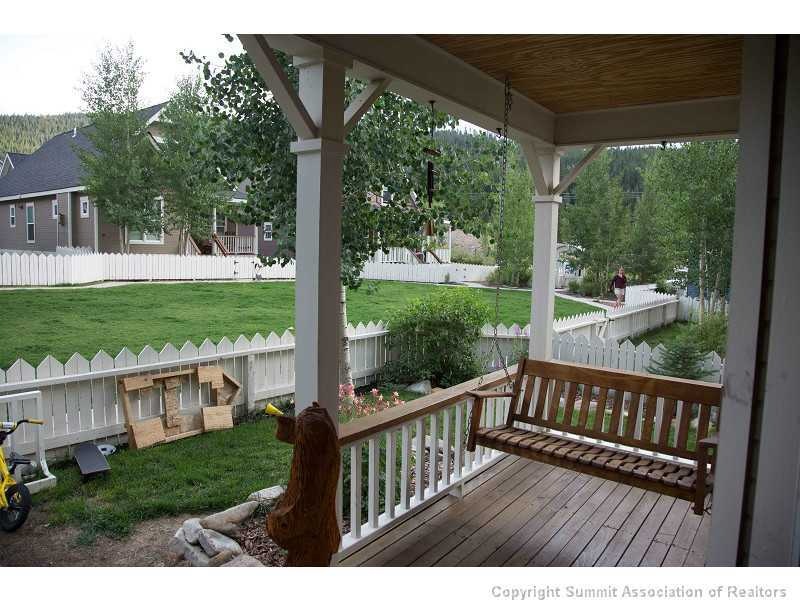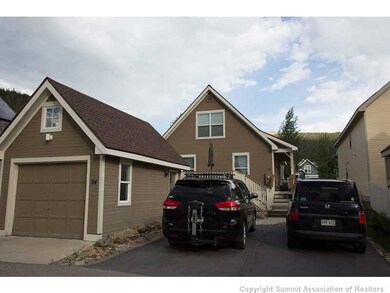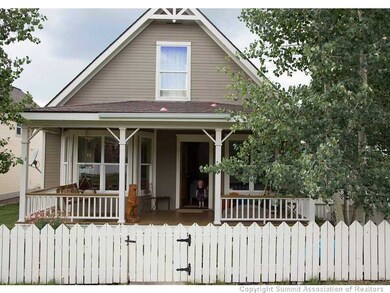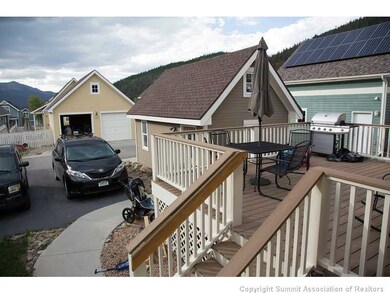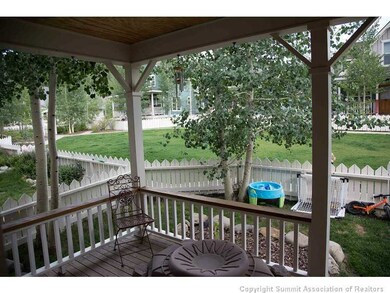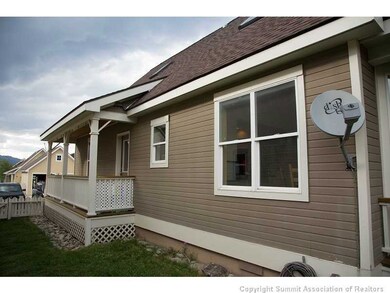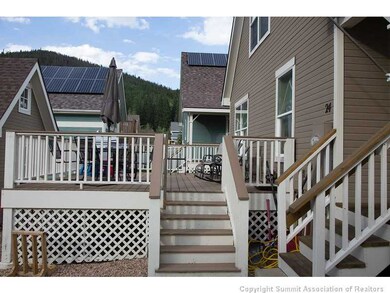
24 Silver Green Rd Breckenridge, CO 80424
Estimated Value: $625,900 - $1,123,000
Highlights
- Mountain View
- Forced Air Heating System
- Satellite Dish
- Wood Flooring
- 1 Car Garage
- Gas Fireplace
About This Home
As of September 2014Excellent Wellington Neighborhood home. Nice views and in immaculate condition! Many upgrades and improvements! Full interior repaint, nice 2 car paved driveway, raised rear deck, full upstairs remodel adding a study used as a 4th bedroom, new carpet.
Last Agent to Sell the Property
West + Main License #EA1327832 Listed on: 08/13/2014

Home Details
Home Type
- Single Family
Est. Annual Taxes
- $1,479
Year Built
- Built in 2000
Lot Details
- 4,356 Sq Ft Lot
- Zoning described as Planned Unit Development
HOA Fees
- $65 Monthly HOA Fees
Parking
- 1 Car Garage
Home Design
- Wood Frame Construction
- Asphalt Roof
Interior Spaces
- 1,615 Sq Ft Home
- 2-Story Property
- Gas Fireplace
- Mountain Views
- Washer Hookup
Kitchen
- Range
- Built-In Microwave
- Dishwasher
- Disposal
Flooring
- Wood
- Carpet
- Tile
Bedrooms and Bathrooms
- 4 Bedrooms
- 2 Full Bathrooms
Utilities
- Forced Air Heating System
- Heating System Uses Natural Gas
- Phone Available
- Satellite Dish
Community Details
- Association fees include common area maintenance, common areas, snow removal
- Wellington Neighborhood Subdivision
Listing and Financial Details
- Exclusions: Yes
- Assessor Parcel Number 6508517
Ownership History
Purchase Details
Home Financials for this Owner
Home Financials are based on the most recent Mortgage that was taken out on this home.Purchase Details
Home Financials for this Owner
Home Financials are based on the most recent Mortgage that was taken out on this home.Purchase Details
Home Financials for this Owner
Home Financials are based on the most recent Mortgage that was taken out on this home.Similar Homes in Breckenridge, CO
Home Values in the Area
Average Home Value in this Area
Purchase History
| Date | Buyer | Sale Price | Title Company |
|---|---|---|---|
| Kerr David M | $406,000 | Title Company Of The Rockies | |
| Steinweg Paul | $344,319 | Title Company Of The Rockies | |
| Thebeau Wayne R | $309,500 | None Available | |
| Kutchin Marie Michele | -- | None Available |
Mortgage History
| Date | Status | Borrower | Loan Amount |
|---|---|---|---|
| Open | Kerr David M | $370,800 | |
| Closed | Kerr David M | $406,000 | |
| Closed | Kerr David M | $0 | |
| Previous Owner | Steinweg Paul | $293,600 | |
| Previous Owner | Steinweg Paul | $0 | |
| Previous Owner | Steinweg Paul | $309,887 | |
| Previous Owner | Thebeau Wayne R | $247,600 | |
| Previous Owner | Thebeau Wayne R | $30,950 |
Property History
| Date | Event | Price | Change | Sq Ft Price |
|---|---|---|---|---|
| 09/12/2014 09/12/14 | Sold | $406,000 | 0.0% | $251 / Sq Ft |
| 08/13/2014 08/13/14 | For Sale | $406,000 | -- | $251 / Sq Ft |
Tax History Compared to Growth
Tax History
| Year | Tax Paid | Tax Assessment Tax Assessment Total Assessment is a certain percentage of the fair market value that is determined by local assessors to be the total taxable value of land and additions on the property. | Land | Improvement |
|---|---|---|---|---|
| 2024 | $1,619 | $33,520 | -- | -- |
| 2023 | $1,619 | $29,835 | $0 | $0 |
| 2022 | $1,907 | $33,082 | $0 | $0 |
| 2021 | $1,944 | $34,034 | $0 | $0 |
| 2020 | $1,858 | $32,295 | $0 | $0 |
| 2019 | $1,834 | $32,295 | $0 | $0 |
| 2018 | $1,798 | $30,767 | $0 | $0 |
| 2017 | $1,658 | $30,767 | $0 | $0 |
| 2016 | $1,721 | $31,495 | $0 | $0 |
| 2015 | $1,671 | $31,495 | $0 | $0 |
| 2014 | $1,544 | $28,753 | $0 | $0 |
| 2013 | -- | $28,753 | $0 | $0 |
Agents Affiliated with this Home
-
Stu Van Anderson
S
Seller's Agent in 2014
Stu Van Anderson
West + Main
(970) 668-0900
45 in this area
77 Total Sales
Map
Source: Summit MLS
MLS Number: S389337
APN: 6508517
- 45 Bridge St
- 175 Stallion Loop Unit 42
- 158 Stallion Loop Unit 37
- 134 Stallion Loop Unit 32
- 180 Stallion Loop Unit 43
- 120 Stallion Loop Unit 28
- 147 Stallion Loop Unit 36
- 137 Stallion Loop Unit 34
- 172 Stallion Loop Unit 40
- 145 Stallion Loop Unit 35
- 96 Stallion Loop Unit 20
- 160 Stallion Loop Unit 38
- 170 Stallion Loop Unit 39
- 105 Stallion Loop Unit 25
- 135 Stallion Loop Unit 33
- 95 Stallion Loop Unit 22
- 173 Stallion Loop Unit 41
- 98 Stallion Loop Unit 21
- 123 Stallion Loop Unit 29
- 132 Stallion Loop Unit 31
- 24 Silver Green Rd
- 16 Silver Green Rd
- 30 Silver Green Rd
- 8 Silver Green Rd
- 36 Silver Green Rd
- 31 Huckleberry Green
- 15 Huckleberry Green
- 15 Silver Green Rd
- 5 Silver Green Rd
- 25 Silver Green Rd
- 23 Huckleberry Green
- 39 Silver Green Rd
- 33 Silver Green Rd
- 37 Huckleberry Green
- 40 Willow Green
- 39 Willow Green
- 32 Willow Green
- 43 Summer Green
- 31 Willow Green
- 62 Union Mill Rd
