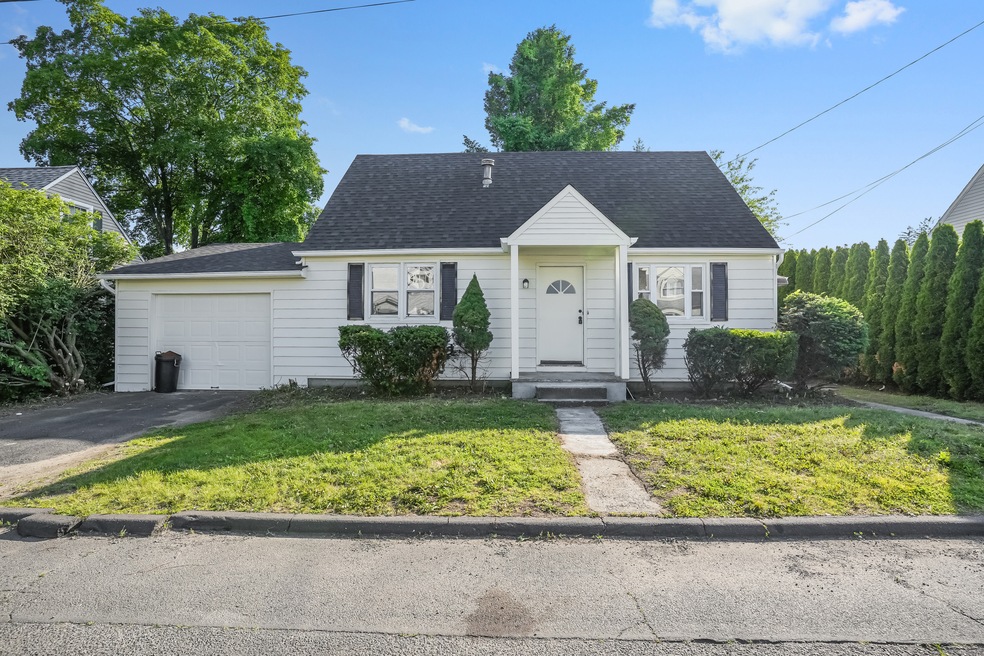
24 South Ave Danbury, CT 06810
Estimated payment $2,553/month
Highlights
- Cape Cod Architecture
- Hot Water Heating System
- Level Lot
- Hot Water Circulator
About This Home
Move right into this beautifully remodeled Cape Cod-style home! This charming property features four bedrooms, two fully updated bathrooms, an eat-in kitchen, and a one-car garage with convenient interior access to the main level. Enjoy stunning luxury vinyl floors throughout, a brand-new roof and windows, and an energy-efficient gas heating system. The upgraded kitchen boasts white shaker cabinets, quartz countertops, a white subway tile backsplash, and stainless steel appliances. Both bathrooms-located on the main and upper levels-have been fully renovated with new tile, flooring, vanities, and fixtures. Situated in an excellent location with easy access to I-84, major highways, the New York border, shopping, and beautiful Candlewood Lake. Don't miss this turn-key opportunity-schedule your showing today!
Listing Agent
Coldwell Banker Realty License #RES.0781137 Listed on: 06/19/2025

Home Details
Home Type
- Single Family
Est. Annual Taxes
- $4,916
Year Built
- Built in 1946
Lot Details
- 5,227 Sq Ft Lot
- Level Lot
- Property is zoned RM12
Parking
- 1 Car Garage
Home Design
- 1,320 Sq Ft Home
- Cape Cod Architecture
- Concrete Foundation
- Frame Construction
- Asphalt Shingled Roof
- Aluminum Siding
Kitchen
- Electric Range
- Microwave
- Dishwasher
Bedrooms and Bathrooms
- 4 Bedrooms
- 2 Full Bathrooms
Unfinished Basement
- Basement Fills Entire Space Under The House
- Interior Basement Entry
- Basement Storage
Outdoor Features
- Exterior Lighting
- Rain Gutters
Schools
- Danbury High School
Utilities
- Hot Water Heating System
- Heating System Uses Natural Gas
- Hot Water Circulator
Listing and Financial Details
- Assessor Parcel Number 84504
Map
Home Values in the Area
Average Home Value in this Area
Tax History
| Year | Tax Paid | Tax Assessment Tax Assessment Total Assessment is a certain percentage of the fair market value that is determined by local assessors to be the total taxable value of land and additions on the property. | Land | Improvement |
|---|---|---|---|---|
| 2025 | $4,916 | $196,700 | $65,940 | $130,760 |
| 2024 | $4,807 | $196,700 | $65,940 | $130,760 |
| 2023 | $4,589 | $196,700 | $65,940 | $130,760 |
| 2022 | $3,697 | $131,000 | $54,400 | $76,600 |
| 2021 | $3,616 | $131,000 | $54,400 | $76,600 |
| 2020 | $3,616 | $131,000 | $54,400 | $76,600 |
| 2019 | $3,616 | $131,000 | $54,400 | $76,600 |
| 2018 | $3,616 | $131,000 | $54,400 | $76,600 |
| 2017 | $3,488 | $120,500 | $51,800 | $68,700 |
| 2016 | $3,456 | $120,500 | $51,800 | $68,700 |
| 2015 | $3,405 | $120,500 | $51,800 | $68,700 |
| 2014 | $3,326 | $120,500 | $51,800 | $68,700 |
Property History
| Date | Event | Price | Change | Sq Ft Price |
|---|---|---|---|---|
| 08/28/2025 08/28/25 | Pending | -- | -- | -- |
| 08/14/2025 08/14/25 | Price Changed | $394,000 | -1.3% | $298 / Sq Ft |
| 07/25/2025 07/25/25 | For Sale | $399,000 | 0.0% | $302 / Sq Ft |
| 06/29/2025 06/29/25 | Pending | -- | -- | -- |
| 06/19/2025 06/19/25 | For Sale | $399,000 | -- | $302 / Sq Ft |
Purchase History
| Date | Type | Sale Price | Title Company |
|---|---|---|---|
| Deed | -- | -- |
Similar Homes in Danbury, CT
Source: SmartMLS
MLS Number: 24105495
APN: DANB-000015J-000000-000070
- 163 South St Unit 34
- 9 Fairfield Ave
- 2 Sheridan St Unit 303
- 32 Rocky Glen Rd
- 81 Deer Hill Ave
- 17 Casper St
- 73 Lawrence Ave Unit 73
- 53 Lawrence Ave Unit 53
- 1 Sampson Terrace Unit 801
- 86 Woodcrest Ln
- 136 Deer Hill Ave Unit 11
- 15A Mountainville Rd
- 14 South St Unit 5
- 10 South St Unit 85
- 10 South St Unit 77
- 82A Purcell Dr
- 31 Old Shelter Rock Rd
- 7 Benson Rd
- 159 Triangle St
- 63A Main St






