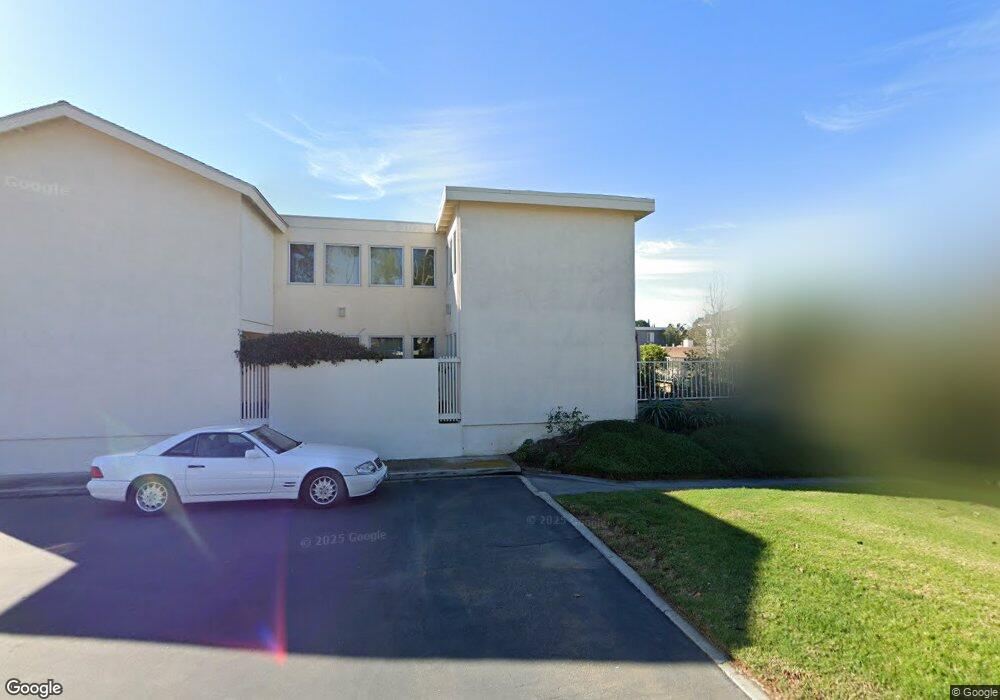24 Spicewood Way Irvine, CA 92612
University Park and Town Center NeighborhoodEstimated Value: $1,815,000 - $1,974,000
4
Beds
3
Baths
2,682
Sq Ft
$715/Sq Ft
Est. Value
About This Home
This home is located at 24 Spicewood Way, Irvine, CA 92612 and is currently estimated at $1,918,416, approximately $715 per square foot. 24 Spicewood Way is a home located in Orange County with nearby schools including University Park Elementary, Rancho San Joaquin Middle School, and University High School.
Ownership History
Date
Name
Owned For
Owner Type
Purchase Details
Closed on
Oct 4, 1996
Sold by
Algoso Melisa
Bought by
Anaya J Felipe and Anaya Maria Elena L
Current Estimated Value
Home Financials for this Owner
Home Financials are based on the most recent Mortgage that was taken out on this home.
Original Mortgage
$175,000
Outstanding Balance
$16,025
Interest Rate
8.06%
Estimated Equity
$1,902,391
Purchase Details
Closed on
Jun 14, 1996
Sold by
Bachrodt Jean L and Nelson Patricia A
Bought by
Algoso Melisa
Purchase Details
Closed on
Nov 1, 1995
Sold by
Haghighi Ahmad and Haghighi Zahra
Bought by
Bachrodt Jean L and Nelson Patricia A
Create a Home Valuation Report for This Property
The Home Valuation Report is an in-depth analysis detailing your home's value as well as a comparison with similar homes in the area
Home Values in the Area
Average Home Value in this Area
Purchase History
| Date | Buyer | Sale Price | Title Company |
|---|---|---|---|
| Anaya J Felipe | $224,000 | Southland Title Company | |
| Algoso Melisa | $2,500 | Southland Title Corporation | |
| Bachrodt Jean L | $42,237 | -- |
Source: Public Records
Mortgage History
| Date | Status | Borrower | Loan Amount |
|---|---|---|---|
| Open | Anaya J Felipe | $175,000 |
Source: Public Records
Tax History Compared to Growth
Tax History
| Year | Tax Paid | Tax Assessment Tax Assessment Total Assessment is a certain percentage of the fair market value that is determined by local assessors to be the total taxable value of land and additions on the property. | Land | Improvement |
|---|---|---|---|---|
| 2025 | $3,757 | $364,818 | $192,225 | $172,593 |
| 2024 | $3,757 | $357,665 | $188,456 | $169,209 |
| 2023 | $3,659 | $350,652 | $184,760 | $165,892 |
| 2022 | $3,592 | $343,777 | $181,137 | $162,640 |
| 2021 | $3,510 | $337,037 | $177,586 | $159,451 |
| 2020 | $3,489 | $333,582 | $175,765 | $157,817 |
| 2019 | $3,411 | $327,042 | $172,319 | $154,723 |
| 2018 | $3,346 | $320,630 | $168,940 | $151,690 |
| 2017 | $3,275 | $314,344 | $165,628 | $148,716 |
| 2016 | $3,129 | $308,181 | $162,381 | $145,800 |
| 2015 | $3,135 | $303,552 | $159,942 | $143,610 |
| 2014 | $3,074 | $297,606 | $156,809 | $140,797 |
Source: Public Records
Map
Nearby Homes
- 26 Seton Rd
- 22 Meadowsweet Way
- 7 Satinwood Way
- 11 Rockrose Way
- 10 Lassen
- 18 Navarre Unit 133
- 15 Morena
- 9 Morena Unit 28
- 16 Rana Unit 57
- 37 Rockwood
- 18 Solana
- 58 Rockwood
- 21 Rustling Wind
- 46 Echo Run Unit 16
- 19 Las Brisas Unit 10
- 17 Verde Unit 23
- 20 Marigold Unit 15
- 1 Misty Meadow
- 27 Newmeadow
- 49 Thicket Unit 36
- 26 Spicewood Way
- 28 Spicewood Way
- 30 Spicewood Way
- 22 Spicewood Way
- 18 Spicewood Way
- 20 Spicewood Way
- 32 Spicewood Way
- 32 Mann St
- 16 Spicewood Way
- 30 Mann St
- 34 Spicewood Way
- 36 Mann St
- 14 Spicewood Way
- 28 Mann St
- 12 Spicewood Way
- 10 Spicewood Way
- 36 Spicewood Way
- 38 Mann St
- 26 Mann St
- 8 Spicewood Way
