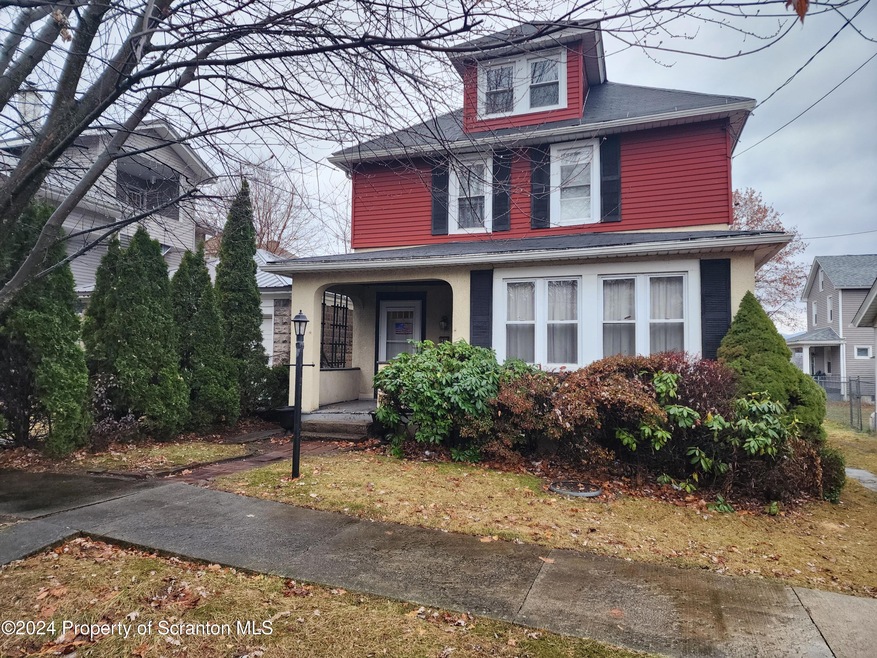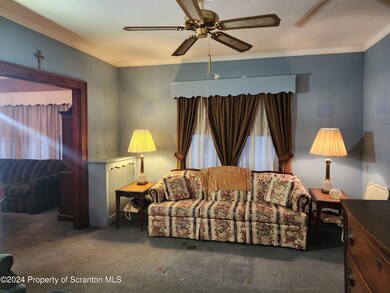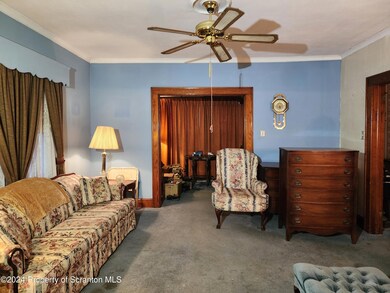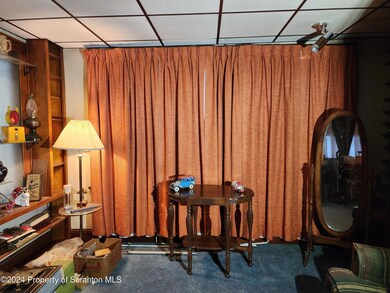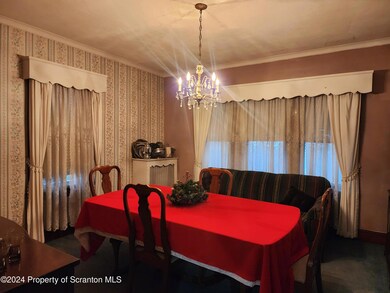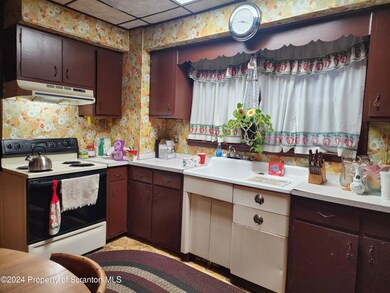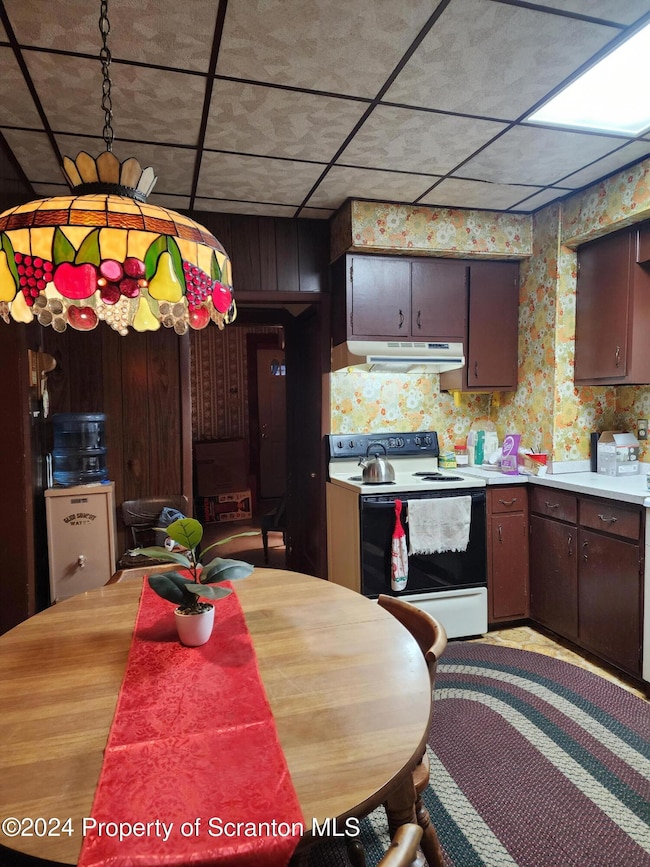
24 Stafford Ave Scranton, PA 18505
South Side NeighborhoodHighlights
- Traditional Architecture
- Living Room
- Dining Room
- 2 Car Detached Garage
- Ceramic Tile Flooring
- Ceiling Fan
About This Home
As of January 2025This is centrally located for easy commutes. It located on a charming dead end street filled with an old fashioned flare. There is a two care garage and additional parking in the long driveway as well as street parking. The main floor has a great flow for hosting events. The wood trim and doors are in beautiful condition.
Last Agent to Sell the Property
Abstract Realty Group LLC License #RS329546 Listed on: 12/16/2024
Last Buyer's Agent
NON MEMBER
NON MEMBER
Home Details
Home Type
- Single Family
Est. Annual Taxes
- $2,903
Year Built
- Built in 1935
Lot Details
- 3,920 Sq Ft Lot
- Lot Dimensions are 40x100
- Chain Link Fence
- Back Yard
- Property is zoned R1
Parking
- 2 Car Detached Garage
- Driveway
Home Design
- Traditional Architecture
- Asphalt Roof
- Vinyl Siding
- Concrete Perimeter Foundation
- Stucco
Interior Spaces
- 1,800 Sq Ft Home
- 2-Story Property
- Ceiling Fan
- Living Room
- Dining Room
- Free-Standing Electric Range
Flooring
- Carpet
- Linoleum
- Ceramic Tile
Bedrooms and Bathrooms
- 4 Bedrooms
- 1 Full Bathroom
Basement
- Dirt Floor
- Crawl Space
Utilities
- Heating System Uses Natural Gas
- 200+ Amp Service
- Natural Gas Connected
- Gas Water Heater
- Phone Available
- Cable TV Available
Listing and Financial Details
- Assessor Parcel Number 15762010031
- $10,000 per year additional tax assessments
Ownership History
Purchase Details
Home Financials for this Owner
Home Financials are based on the most recent Mortgage that was taken out on this home.Similar Homes in Scranton, PA
Home Values in the Area
Average Home Value in this Area
Purchase History
| Date | Type | Sale Price | Title Company |
|---|---|---|---|
| Deed | $130,000 | None Listed On Document |
Mortgage History
| Date | Status | Loan Amount | Loan Type |
|---|---|---|---|
| Previous Owner | $4,300,000 | Future Advance Clause Open End Mortgage | |
| Previous Owner | $5,300,000 | Unknown | |
| Previous Owner | $2,500,000 | Future Advance Clause Open End Mortgage |
Property History
| Date | Event | Price | Change | Sq Ft Price |
|---|---|---|---|---|
| 05/23/2025 05/23/25 | Price Changed | $215,000 | -4.4% | $119 / Sq Ft |
| 05/05/2025 05/05/25 | For Sale | $225,000 | +73.1% | $125 / Sq Ft |
| 01/09/2025 01/09/25 | Sold | $130,000 | +118081.8% | $72 / Sq Ft |
| 12/19/2024 12/19/24 | Pending | -- | -- | -- |
| 12/16/2024 12/16/24 | For Sale | $110 | -- | $0 / Sq Ft |
Tax History Compared to Growth
Tax History
| Year | Tax Paid | Tax Assessment Tax Assessment Total Assessment is a certain percentage of the fair market value that is determined by local assessors to be the total taxable value of land and additions on the property. | Land | Improvement |
|---|---|---|---|---|
| 2025 | $3,180 | $10,000 | $1,400 | $8,600 |
| 2024 | $2,903 | $10,000 | $1,400 | $8,600 |
| 2023 | $2,903 | $10,000 | $1,400 | $8,600 |
| 2022 | $2,839 | $10,000 | $1,400 | $8,600 |
| 2021 | $2,839 | $10,000 | $1,400 | $8,600 |
| 2020 | $2,786 | $10,000 | $1,400 | $8,600 |
| 2019 | $2,619 | $10,000 | $1,400 | $8,600 |
| 2018 | $2,619 | $10,000 | $1,400 | $8,600 |
| 2017 | $2,572 | $10,000 | $1,400 | $8,600 |
| 2016 | $760 | $10,000 | $1,400 | $8,600 |
| 2015 | $1,595 | $10,000 | $1,400 | $8,600 |
| 2014 | -- | $10,000 | $1,400 | $8,600 |
Agents Affiliated with this Home
-
Moises Romero
M
Seller's Agent in 2025
Moises Romero
Realty One Group Supreme
(484) 764-0409
31 Total Sales
-
Heather Klien
H
Seller's Agent in 2025
Heather Klien
Abstract Realty Group LLC
(570) 338-5027
4 Total Sales
-
N
Buyer's Agent in 2025
NON MEMBER
NON MEMBER
Map
Source: Greater Scranton Board of REALTORS®
MLS Number: GSBSC6343
APN: 15762010031
- 203 Stafford Ave
- 126 Crown Ave
- 910 Orchard St
- 814 Hemlock St
- 840 Orchard St
- 739 Moosic St
- 324 Crown Ave
- 302-304 S Irving Ave
- 342 Harrison Ave
- 717-719 Hemlock St
- 741 River St
- 716 River St
- 403 Moltke Ave
- 225 E Mountain Rd
- 1518 Vine St Unit 1520
- 611 Moosic St
- 510 Moltke Ave
- 1515 Vine St
- 1017 Willow St Unit L14 15
- 114 Prospect Ave
