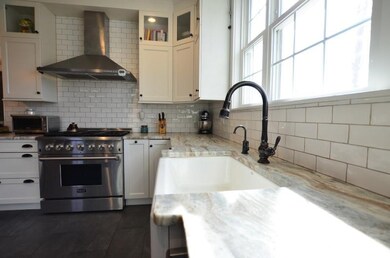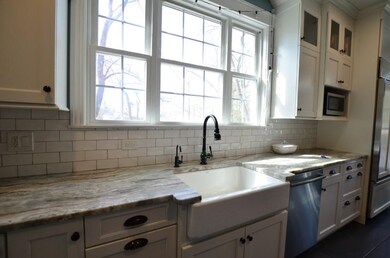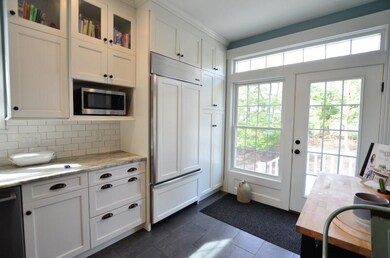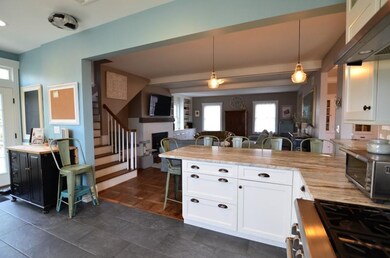
24 Stark St Nashua, NH 03064
North End Nashua NeighborhoodHighlights
- Colonial Architecture
- 2 Car Detached Garage
- Air Conditioning
- Wood Flooring
- Woodwork
- Forced Air Heating System
About This Home
As of June 2023Welcome to this beautiful home in the north end of Nashua NH. This 1901 colonial is wonderfully updated and is ready for the next home owner to call it their own. As you enter this home it starts by showing off the marvelous tiles that lead into the gorgeous hardwood floors throughout! Enjoy the living room’s large area with wood insert that is directly off the kitchen. You will notice the the kitchen was completely renovated in 2017 with gorgeous granite countertops, Radiant floors, 36 Gas Stove and a Subzero Refrigerator. The natural light allows for this area of the house to shine and be a welcoming spot for all. Not only that, but you can enjoy a great meal in the separate dining area as well just off the kitchen area! And for those wintery and mud season, you have an amazing mud room to enter the side of the house from! Where your washer and dryer can be set up along with plenty of space for your families outdoor apparel. For those cozier days, enjoy the small living room space in the front of the house where you can curl up with a book and enjoy time spent with others. Upstairs, you are welcomed into four good size bedrooms where the hardwood continues throughout and plenty of bathrooms for people to have their own space to call their own as they prepare for the day. The master suite on the third level allows for an oasis for a couple to enjoy beautiful time away. With the built in draws, plenty of closet space, a personal office, and it’s own 3/4 bathroom this will be a space that is enjoyed for many days to come. With A/C throughout this house has plenty of space for your family and friends to enjoy with the beautiful New England charm! Outside enjoy the sprawling patio with a great yard to host all those people through the summer months to enjoy. This home ready to call it your own!
Home Details
Home Type
- Single Family
Est. Annual Taxes
- $10,018
Year Built
- Built in 1901
Lot Details
- 0.38 Acre Lot
- Lot Sloped Up
Parking
- 2 Car Detached Garage
- Assigned Parking
Home Design
- Colonial Architecture
- Stone Foundation
- Wood Frame Construction
- Architectural Shingle Roof
Interior Spaces
- 3-Story Property
- Woodwork
- Wood Burning Fireplace
- Wood Flooring
- Unfinished Basement
- Walk-Up Access
- Laundry on main level
Kitchen
- Stove
- Dishwasher
Bedrooms and Bathrooms
- 5 Bedrooms
Schools
- Mt. Pleasant Elementary School
- Pennichuck Junior High School
- Nashua High School North
Utilities
- Air Conditioning
- Forced Air Heating System
- Heating System Uses Natural Gas
- 200+ Amp Service
- Water Heater
- Cable TV Available
Listing and Financial Details
- Exclusions: Hot Tub,Half Pipe, Light fixture in Family Room,Light Fixture in Mud Room Light fixture in Play room,Stone bench Washer/dryer stacked on 1st Floor.
- Tax Block 69
Ownership History
Purchase Details
Home Financials for this Owner
Home Financials are based on the most recent Mortgage that was taken out on this home.Purchase Details
Home Financials for this Owner
Home Financials are based on the most recent Mortgage that was taken out on this home.Similar Homes in Nashua, NH
Home Values in the Area
Average Home Value in this Area
Purchase History
| Date | Type | Sale Price | Title Company |
|---|---|---|---|
| Warranty Deed | $710,000 | None Available | |
| Warranty Deed | $295,000 | -- |
Mortgage History
| Date | Status | Loan Amount | Loan Type |
|---|---|---|---|
| Open | $568,000 | Purchase Money Mortgage | |
| Previous Owner | $219,000 | Unknown |
Property History
| Date | Event | Price | Change | Sq Ft Price |
|---|---|---|---|---|
| 06/23/2023 06/23/23 | Sold | $710,000 | +1.4% | $266 / Sq Ft |
| 05/17/2023 05/17/23 | Pending | -- | -- | -- |
| 05/15/2023 05/15/23 | For Sale | $700,000 | 0.0% | $262 / Sq Ft |
| 05/02/2023 05/02/23 | Pending | -- | -- | -- |
| 04/26/2023 04/26/23 | For Sale | $700,000 | +137.3% | $262 / Sq Ft |
| 11/02/2012 11/02/12 | Sold | $295,000 | -10.6% | $111 / Sq Ft |
| 10/02/2012 10/02/12 | Pending | -- | -- | -- |
| 08/30/2012 08/30/12 | For Sale | $329,900 | -- | $124 / Sq Ft |
Tax History Compared to Growth
Tax History
| Year | Tax Paid | Tax Assessment Tax Assessment Total Assessment is a certain percentage of the fair market value that is determined by local assessors to be the total taxable value of land and additions on the property. | Land | Improvement |
|---|---|---|---|---|
| 2023 | $10,119 | $555,100 | $150,700 | $404,400 |
| 2022 | $10,018 | $554,400 | $150,700 | $403,700 |
| 2021 | $8,784 | $378,300 | $125,500 | $252,800 |
| 2020 | $8,544 | $377,900 | $125,500 | $252,400 |
| 2019 | $8,223 | $377,900 | $125,500 | $252,400 |
| 2018 | $8,015 | $377,900 | $125,500 | $252,400 |
| 2017 | $7,858 | $304,700 | $100,900 | $203,800 |
| 2016 | $7,561 | $301,600 | $100,900 | $200,700 |
| 2015 | $7,398 | $301,600 | $100,900 | $200,700 |
| 2014 | $7,253 | $301,600 | $100,900 | $200,700 |
Agents Affiliated with this Home
-

Seller's Agent in 2023
Kevin Kokx
Keller Williams Gateway Realty
(603) 831-8452
3 in this area
38 Total Sales
-

Buyer's Agent in 2023
Shannon Forsythe
Century 21 Your Way
(617) 943-2619
1 in this area
99 Total Sales
-
S
Seller's Agent in 2012
Sally Trombley
East Key Realty
-
N
Buyer's Agent in 2012
Nancy Heline
Coldwell Banker Realty Nashua
Map
Source: PrimeMLS
MLS Number: 4950089
APN: NASH-000065-000000-000069
- 10 Hall Ave
- 61 Manchester St
- 98 Wellington St
- 12 Ayer St
- 42 Chester St
- 31 Juliana Ave
- 31 Juliana Ave Unit 4
- 15 Bartlett Ave
- 1 Opal Way Unit 1
- 2 Opal Way Unit 2
- 3 Opal Way Unit 3
- 13 Juliana Ave Unit 11
- 13 Manchester St Unit 85
- 21 Juliana Ave
- 7 Summer St Unit 3
- 43 Laton St Unit B
- 43 Laton St Unit A
- 22 Burnham Ave Unit 272
- 43 Cross St
- 26 Beauview Ave






