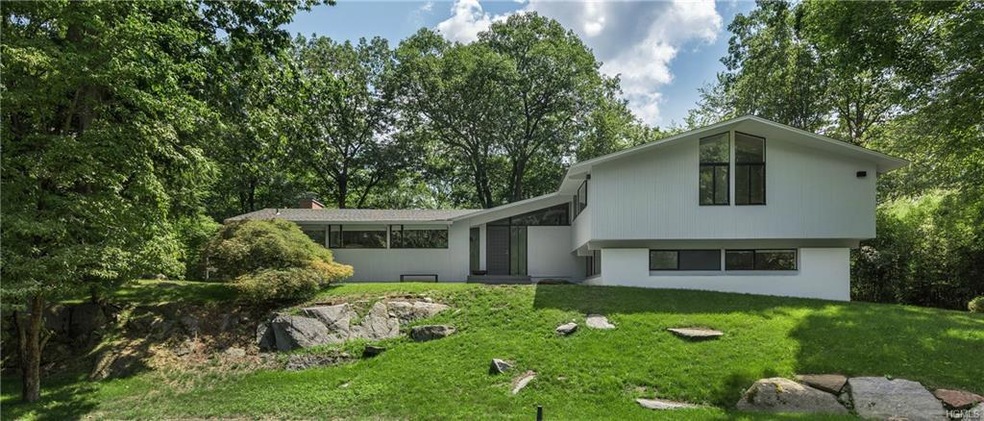
24 Stone Brook Ln Cos Cob, CT 06807
Cos Cob NeighborhoodHighlights
- 2 Acre Lot
- Contemporary Architecture
- Wood Flooring
- North Street School Rated A+
- Partially Wooded Lot
- 1 Fireplace
About This Home
As of August 2018This sophisticated Post Modern 5 bedroom residence combines style and warmth. Recently renovated, the re-designed interior features hardwood floor, gorgeous wood beams, open spaces with floor to ceiling windows that open to an expansive deck overlooking a beautiful nature preserve with walking trails. Upgrades include new kitchen, new luxury baths, new deck, custom railing, new floors, new roof, windows, appliances and indoor/outdoor lighting. Located on a cul-de-sac in the North Street School district. Additional Information: ParkingFeatures:2 Car Detached, ConstructionDescription: Wood Siding,
Last Agent to Sell the Property
Sotheby's International Realty Brokerage Phone: 203-869-9263 License #10401300169 Listed on: 05/10/2018

Last Buyer's Agent
Joy Kim Metalios
Houlihan Lawrence Inc. License #40ME0994879

Home Details
Home Type
- Single Family
Est. Annual Taxes
- $9,456
Year Built
- Built in 1972
Lot Details
- 2 Acre Lot
- Cul-De-Sac
- Partially Wooded Lot
Parking
- 1 Car Detached Garage
Home Design
- Contemporary Architecture
- Frame Construction
Interior Spaces
- 3,715 Sq Ft Home
- 3-Story Property
- 1 Fireplace
- Wood Flooring
- Eat-In Kitchen
- Property Views
- Finished Basement
Bedrooms and Bathrooms
- 5 Bedrooms
- Walk-In Closet
Utilities
- Forced Air Heating and Cooling System
- Heating System Uses Natural Gas
- Well
- Septic Tank
Listing and Financial Details
- Exclusions: See Remarks
- Assessor Parcel Number 08a-1308
Ownership History
Purchase Details
Home Financials for this Owner
Home Financials are based on the most recent Mortgage that was taken out on this home.Purchase Details
Home Financials for this Owner
Home Financials are based on the most recent Mortgage that was taken out on this home.Purchase Details
Purchase Details
Similar Homes in Cos Cob, CT
Home Values in the Area
Average Home Value in this Area
Purchase History
| Date | Type | Sale Price | Title Company |
|---|---|---|---|
| Warranty Deed | $1,575,000 | -- | |
| Warranty Deed | $1,415,000 | -- | |
| Deed | -- | -- | |
| Quit Claim Deed | -- | -- | |
| Warranty Deed | $1,425,000 | -- |
Mortgage History
| Date | Status | Loan Amount | Loan Type |
|---|---|---|---|
| Open | $1,368,000 | Balloon | |
| Closed | $1,260,000 | Purchase Money Mortgage | |
| Closed | $157,500 | Credit Line Revolving | |
| Previous Owner | $250,000 | Credit Line Revolving | |
| Previous Owner | $100,000 | Credit Line Revolving | |
| Previous Owner | $1,061,250 | No Value Available |
Property History
| Date | Event | Price | Change | Sq Ft Price |
|---|---|---|---|---|
| 08/15/2018 08/15/18 | Sold | $1,575,000 | -10.0% | $424 / Sq Ft |
| 05/10/2018 05/10/18 | Pending | -- | -- | -- |
| 05/10/2018 05/10/18 | For Sale | $1,750,000 | +23.7% | $471 / Sq Ft |
| 05/21/2015 05/21/15 | Sold | $1,415,000 | +2.2% | $543 / Sq Ft |
| 05/15/2015 05/15/15 | Pending | -- | -- | -- |
| 03/26/2015 03/26/15 | For Sale | $1,385,000 | -- | $531 / Sq Ft |
Tax History Compared to Growth
Tax History
| Year | Tax Paid | Tax Assessment Tax Assessment Total Assessment is a certain percentage of the fair market value that is determined by local assessors to be the total taxable value of land and additions on the property. | Land | Improvement |
|---|---|---|---|---|
| 2025 | $13,281 | $1,103,060 | $554,400 | $548,660 |
| 2024 | $12,917 | $1,103,060 | $554,400 | $548,660 |
| 2023 | $12,564 | $1,103,060 | $554,400 | $548,660 |
| 2022 | $12,443 | $1,103,060 | $554,400 | $548,660 |
| 2021 | $12,547 | $1,082,550 | $504,000 | $578,550 |
| 2020 | $12,547 | $1,082,550 | $504,000 | $578,550 |
| 2019 | $9,714 | $831,670 | $504,000 | $327,670 |
| 2018 | $9,456 | $831,670 | $504,000 | $327,670 |
| 2017 | $9,456 | $831,670 | $504,000 | $327,670 |
| 2016 | $9,352 | $835,030 | $504,000 | $331,030 |
| 2015 | $11,279 | $1,000,790 | $792,890 | $207,900 |
| 2014 | $10,979 | $1,000,790 | $792,890 | $207,900 |
Agents Affiliated with this Home
-
Margriet McGowan

Seller's Agent in 2018
Margriet McGowan
Sotheby's International Realty
(203) 253-6235
1 in this area
15 Total Sales
-
J
Buyer's Agent in 2018
Joy Kim Metalios
Houlihan Lawrence Inc.
-
C
Seller's Agent in 2015
Cynthia Ribak
Coldwell Banker Realty
Map
Source: OneKey® MLS
MLS Number: KEY4821131
APN: GREE-000008A-000000-001308
- 36 Horseshoe Rd
- 11 Winterset Rd
- 25 Cogswell Ln
- 10 Old Forge Rd
- 108 Canfield Dr
- 297 Cognewaugh Rd
- 57 Old Mill Ln
- 802 Westover Rd
- 12 Old Mill Ln
- 254 Stanwich Rd
- 20 Winding Brook Ln
- 656 Westover Rd
- 34 Carrington Dr
- 12 Alfred Ln
- 22 Stepping Stone Ln
- 226 Stanwich Rd
- 20 Stepping Stone Ln
- 50 Carriage Dr S
- 33 Carrington Dr
- 37 Carrington Dr
