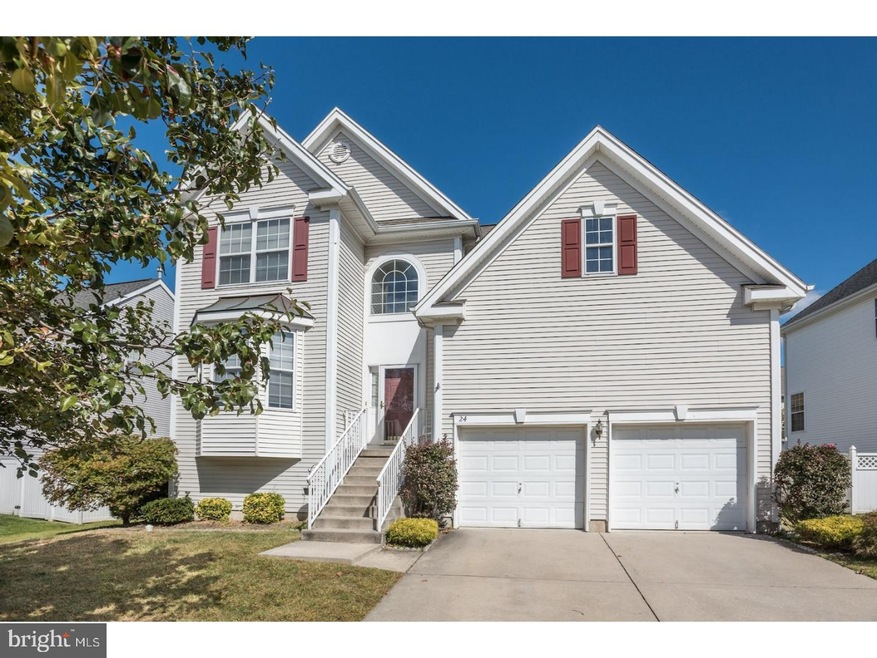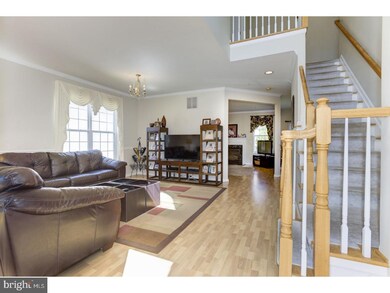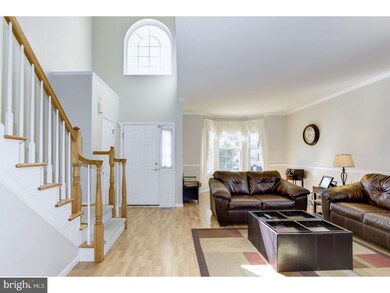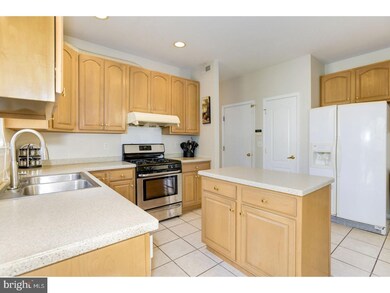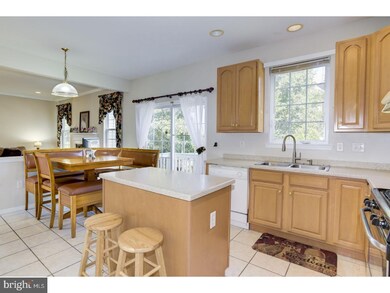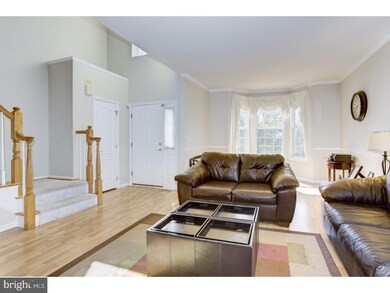
24 Stoneham Dr Delran, NJ 08075
Estimated Value: $503,000 - $580,000
Highlights
- Colonial Architecture
- Cathedral Ceiling
- Community Pool
- Clubhouse
- Attic
- 5-minute walk to Rainbow Meadow Park
About This Home
As of December 2017Beautiful 4 bedroom home in The Grande of Delran! This light and bright home has numerous upgrades and amenities - neutral walls and plush carpeting, new gas hot water heater, in-ground sprinkler system, tile and laminate flooring, electric garage door opener, finished lower level plus much more! The kitchen has 42" cabinets, Corian kitchen counters, pantry, tile flooring, island plus slider leading to rear yard and also located near powder room, laundry plus access to 2 car garage with close proximity to family room that features gas fireplace. Second level features master bedroom suite with master bath with garden tub and stall shower, walk-in closet, plus main bath with two sinks and three additional nice sized bedrooms. The upper level also has plush carpeting and tile flooring in baths. The fantastic lower level is carpeted and currently used as a playroom/game room with plenty of storage! Centrally located with easy access to major highways, shopping and fine dining. Better hurry, this one won't last!
Last Listed By
Weichert Realtors - Moorestown License #8837466 Listed on: 10/01/2017

Home Details
Home Type
- Single Family
Est. Annual Taxes
- $10,975
Year Built
- Built in 2002
Lot Details
- 6,534 Sq Ft Lot
- Level Lot
- Sprinkler System
- Property is in good condition
HOA Fees
- $35 Monthly HOA Fees
Parking
- 2 Car Direct Access Garage
- 3 Open Parking Spaces
- Driveway
- On-Street Parking
Home Design
- Colonial Architecture
- Pitched Roof
- Shingle Roof
- Vinyl Siding
Interior Spaces
- 2,258 Sq Ft Home
- Property has 2 Levels
- Cathedral Ceiling
- Ceiling Fan
- Gas Fireplace
- Family Room
- Living Room
- Dining Room
- Finished Basement
- Basement Fills Entire Space Under The House
- Attic
Kitchen
- Eat-In Kitchen
- Butlers Pantry
- Built-In Range
- Built-In Microwave
- Dishwasher
- Kitchen Island
- Disposal
Flooring
- Wall to Wall Carpet
- Tile or Brick
- Vinyl
Bedrooms and Bathrooms
- 4 Bedrooms
- En-Suite Primary Bedroom
- En-Suite Bathroom
- 2.5 Bathrooms
Laundry
- Laundry Room
- Laundry on main level
Outdoor Features
- Exterior Lighting
Schools
- Delran High School
Utilities
- Forced Air Heating and Cooling System
- Heating System Uses Gas
- 100 Amp Service
- Natural Gas Water Heater
- Cable TV Available
Listing and Financial Details
- Tax Lot 00007
- Assessor Parcel Number 10-00118 05-00007
Community Details
Overview
- Association fees include pool(s), common area maintenance
- Grande At Rancocas C Subdivision
Amenities
- Clubhouse
Recreation
- Community Pool
Ownership History
Purchase Details
Home Financials for this Owner
Home Financials are based on the most recent Mortgage that was taken out on this home.Purchase Details
Home Financials for this Owner
Home Financials are based on the most recent Mortgage that was taken out on this home.Similar Homes in Delran, NJ
Home Values in the Area
Average Home Value in this Area
Purchase History
| Date | Buyer | Sale Price | Title Company |
|---|---|---|---|
| Nunes David A | $325,000 | Surety Title Co | |
| Zhang Ping | $219,990 | Commonwealth Title | |
| -- | $220,000 | -- |
Mortgage History
| Date | Status | Borrower | Loan Amount |
|---|---|---|---|
| Open | Nunes David A | $260,000 | |
| Previous Owner | Zhang Ping | $45,252 | |
| Previous Owner | Zhang Ping | $150,000 | |
| Previous Owner | Zhang Ping | $50,750 | |
| Previous Owner | -- | $150,000 |
Property History
| Date | Event | Price | Change | Sq Ft Price |
|---|---|---|---|---|
| 12/18/2017 12/18/17 | Sold | $325,000 | -2.8% | $144 / Sq Ft |
| 10/15/2017 10/15/17 | Pending | -- | -- | -- |
| 10/01/2017 10/01/17 | For Sale | $334,500 | 0.0% | $148 / Sq Ft |
| 06/01/2015 06/01/15 | Rented | $2,300 | -4.2% | -- |
| 05/11/2015 05/11/15 | Under Contract | -- | -- | -- |
| 04/01/2015 04/01/15 | For Rent | $2,400 | -4.0% | -- |
| 09/24/2014 09/24/14 | Rented | $2,500 | +4.2% | -- |
| 09/03/2014 09/03/14 | Under Contract | -- | -- | -- |
| 06/27/2014 06/27/14 | For Rent | $2,400 | +2.1% | -- |
| 08/01/2013 08/01/13 | Rented | $2,350 | -2.1% | -- |
| 06/25/2013 06/25/13 | Under Contract | -- | -- | -- |
| 06/05/2013 06/05/13 | For Rent | $2,400 | -- | -- |
Tax History Compared to Growth
Tax History
| Year | Tax Paid | Tax Assessment Tax Assessment Total Assessment is a certain percentage of the fair market value that is determined by local assessors to be the total taxable value of land and additions on the property. | Land | Improvement |
|---|---|---|---|---|
| 2024 | $11,788 | $299,200 | $56,000 | $243,200 |
| 2023 | $11,788 | $299,200 | $56,000 | $243,200 |
| 2022 | $11,636 | $299,200 | $56,000 | $243,200 |
| 2021 | $11,642 | $299,200 | $56,000 | $243,200 |
| 2020 | $11,618 | $299,200 | $56,000 | $243,200 |
| 2019 | $11,510 | $299,200 | $56,000 | $243,200 |
| 2018 | $11,319 | $299,200 | $56,000 | $243,200 |
| 2017 | $11,139 | $299,200 | $56,000 | $243,200 |
| 2016 | $10,975 | $299,200 | $56,000 | $243,200 |
| 2015 | $10,792 | $299,200 | $56,000 | $243,200 |
| 2014 | $10,322 | $299,200 | $56,000 | $243,200 |
Agents Affiliated with this Home
-
Kathleen Hullings

Seller's Agent in 2017
Kathleen Hullings
Weichert Corporate
(856) 905-5011
73 Total Sales
-
Marc Petitt

Buyer's Agent in 2017
Marc Petitt
RE/MAX
(856) 524-5958
116 Total Sales
-

Buyer's Agent in 2014
Susan Dannheim
Weichert Corporate
-
Karen Cifolelli

Buyer's Agent in 2013
Karen Cifolelli
Coldwell Banker Realty
(609) 313-2025
6 Total Sales
Map
Source: Bright MLS
MLS Number: 1001210077
APN: 10-00118-05-00007
- 12 Springcress Dr
- 59 Stoneham Dr
- 60 Stoneham Dr
- 102 Springcress Dr
- 7 Amberfield Dr
- 137 Natalie Rd
- 504 Nottingham Place Unit 504
- 220 Hawthorne Way Unit 220
- 212 Hawthorne Way Unit 212
- 225 Hawthorne Way Unit 225
- 90 Foxglove Dr
- 103 Lowden St
- 8 Weatherly Rd
- 3 Winterberry Place
- 20 Snowberry Ln
- 33 Marsha Dr
- 42 Ashley Dr
- 4 Tara Ln
- 23 Center St
- 0 0 Swarthmore Dr
- 24 Stoneham Dr
- 22 Stoneham Dr
- 26 Stoneham Dr
- 9 Woodyfield Ln
- 7 Woodyfield Ln
- 11 Woodyfield Ln
- 28 Stoneham Dr
- 20 Stoneham Dr
- 35 Stoneham Dr
- 33 Stoneham Dr
- 37 Stoneham Dr
- 5 Woodyfield Ln
- 13 Woodyfield Ln
- 30 Stoneham Dr
- 18 Stoneham Dr
- 31 Stoneham Dr
- 39 Stoneham Dr
- 8 Woodyfield Ln
- 2 Liberty Trail
- 15 Woodyfield Ln
