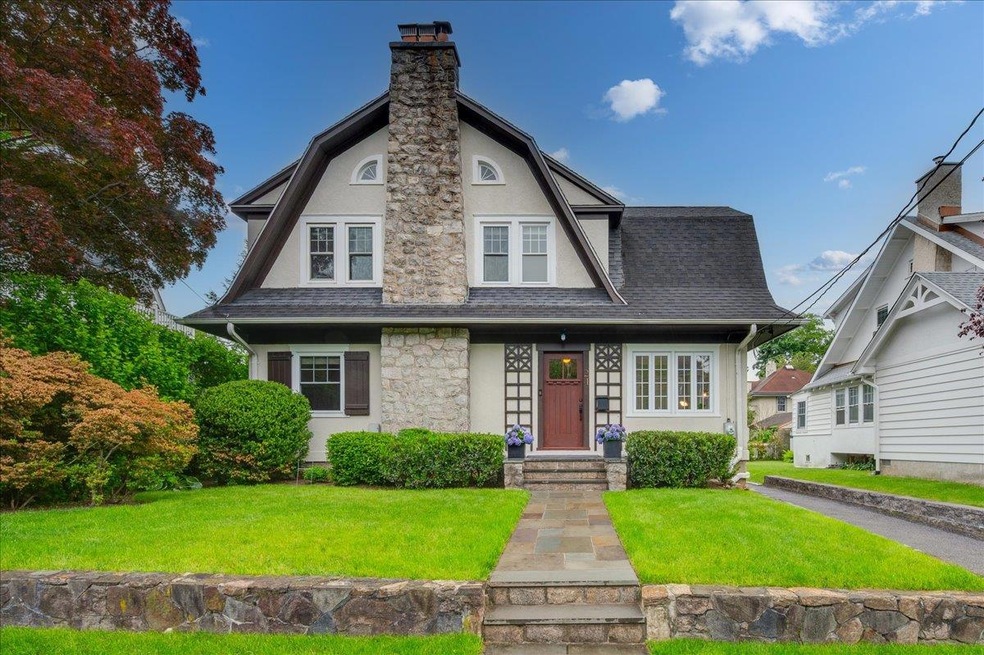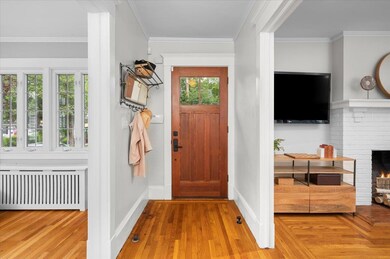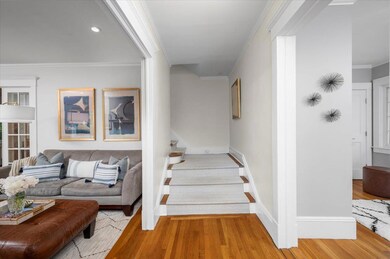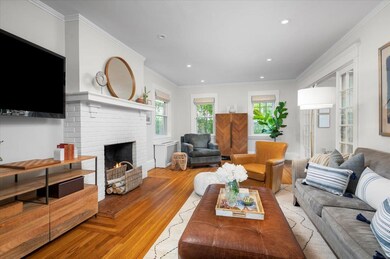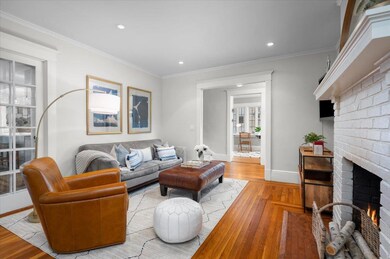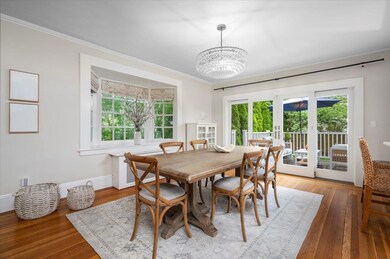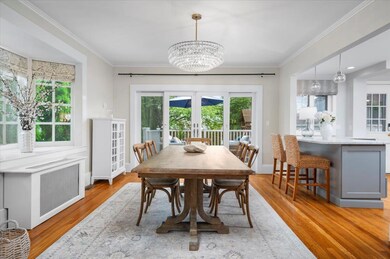
24 Storer Ave Pelham, NY 10803
Village of Pelham NeighborhoodEstimated payment $10,805/month
Highlights
- Eat-In Gourmet Kitchen
- Colonial Architecture
- Property is near public transit
- Pelham Memorial High School Rated A+
- Deck
- Radiant Floor
About This Home
Welcome to 24 Storer Avenue, a captivating, move-in ready Colonial nestled in the heart of Pelhamwood—one of Pelham’s most cherished neighborhoods. This thoughtfully updated home blends timeless architectural charm with modern upgrades, all just steps to the train, village shops, restaurants, and Colonial Elementary School. The main level features a gracious center hall entry leading to a sun-filled living room with wood-burning fireplace and recessed lighting. The beautifully renovated chef’s kitchen boasts marble countertops, new stainless steel appliances, and a peninsula with seating, seamlessly flowing into a stylish dining room with sliders to a spacious deck—ideal for al fresco dining and relaxing in the private, fenced backyard. A newly added powder room and a cozy sunroom/home office with custom closets complete a first floor designed for everyday living and easy entertaining. Upstairs, the serene primary suite features its own wood-burning fireplace, a custom walk-in closet, a sitting area, and a spa-like ensuite bath with vanity, radiant heat floors, and a walk-in shower. Two additional spacious bedrooms share a stunning hall bath with marble-topped double vanity and marble herringbone tile floors, also with radiant heat. The attic offers finished storage that doubles as flexible bonus space, while the walk-out lower level features an additional 440 square feet (not included in total square footage) with a finished recreation room, recessed lighting, a laundry/mudroom with newer washer and dryer, and ample storage. Enjoy the very best of Pelham living in a warm, vibrant community known for its block parties and neighborhood spirit. This one checks all the boxes—don’t miss it!
Listing Agent
Compass Greater NY, LLC Brokerage Phone: 914-341-1561 License #10401296943 Listed on: 05/29/2025
Home Details
Home Type
- Single Family
Est. Annual Taxes
- $33,308
Year Built
- Built in 1920
Lot Details
- 5,140 Sq Ft Lot
- Fenced
- Level Lot
- Front Yard Sprinklers
Parking
- 1 Car Detached Garage
Home Design
- Colonial Architecture
- Frame Construction
- Stucco
Interior Spaces
- 2,044 Sq Ft Home
- 2-Story Property
- Crown Molding
- Recessed Lighting
- Chandelier
- 2 Fireplaces
- Entrance Foyer
- Formal Dining Room
Kitchen
- Eat-In Gourmet Kitchen
- Range
- Microwave
- Dishwasher
- Stainless Steel Appliances
- Marble Countertops
Flooring
- Wood
- Radiant Floor
Bedrooms and Bathrooms
- 3 Bedrooms
- En-Suite Primary Bedroom
- Walk-In Closet
- Double Vanity
Laundry
- Dryer
- Washer
Partially Finished Basement
- Walk-Out Basement
- Basement Fills Entire Space Under The House
Schools
- Colonial Elementary School
- Pelham Middle School
- Pelham Memorial High School
Utilities
- Central Air
- Heating System Uses Natural Gas
- Radiant Heating System
Additional Features
- Deck
- Property is near public transit
Listing and Financial Details
- Exclusions: Dining Room Chandelier
- Assessor Parcel Number 4403-164-037-00002-000-0049
Map
Home Values in the Area
Average Home Value in this Area
Tax History
| Year | Tax Paid | Tax Assessment Tax Assessment Total Assessment is a certain percentage of the fair market value that is determined by local assessors to be the total taxable value of land and additions on the property. | Land | Improvement |
|---|---|---|---|---|
| 2024 | $23,236 | $1,273,000 | $286,000 | $987,000 |
| 2023 | $31,551 | $1,212,000 | $191,000 | $1,021,000 |
| 2022 | $30,838 | $1,112,000 | $191,000 | $921,000 |
| 2021 | $30,688 | $1,020,000 | $191,000 | $829,000 |
| 2020 | $30,494 | $1,020,000 | $191,000 | $829,000 |
| 2019 | $31,092 | $1,020,000 | $191,000 | $829,000 |
| 2018 | $28,966 | $970,000 | $191,000 | $779,000 |
| 2017 | $4,327 | $915,000 | $191,000 | $724,000 |
| 2016 | $25,974 | $900,000 | $191,000 | $709,000 |
| 2015 | -- | $810,000 | $191,000 | $619,000 |
| 2014 | -- | $745,000 | $191,000 | $554,000 |
| 2013 | -- | $725,000 | $191,000 | $534,000 |
Property History
| Date | Event | Price | Change | Sq Ft Price |
|---|---|---|---|---|
| 06/06/2025 06/06/25 | Pending | -- | -- | -- |
| 05/29/2025 05/29/25 | For Sale | $1,485,000 | +45.6% | $727 / Sq Ft |
| 08/18/2017 08/18/17 | Sold | $1,020,000 | +6.5% | $499 / Sq Ft |
| 05/17/2017 05/17/17 | Pending | -- | -- | -- |
| 05/17/2017 05/17/17 | For Sale | $958,000 | +5.9% | $469 / Sq Ft |
| 04/29/2015 04/29/15 | Sold | $905,000 | +0.7% | $443 / Sq Ft |
| 02/11/2015 02/11/15 | Pending | -- | -- | -- |
| 01/30/2015 01/30/15 | For Sale | $899,000 | -- | $440 / Sq Ft |
Purchase History
| Date | Type | Sale Price | Title Company |
|---|---|---|---|
| Bargain Sale Deed | $1,020,000 | Judicial Title Ins | |
| Bargain Sale Deed | $905,000 | The Judicial Title Ins Agenc | |
| Bargain Sale Deed | $640,000 | New Age Title Agency Inc |
Mortgage History
| Date | Status | Loan Amount | Loan Type |
|---|---|---|---|
| Open | $816,000 | Adjustable Rate Mortgage/ARM | |
| Previous Owner | $724,000 | New Conventional | |
| Previous Owner | $4,582 | New Conventional | |
| Previous Owner | $205,639 | Unknown | |
| Previous Owner | $72,121 | Unknown |
Similar Homes in Pelham, NY
Source: OneKey® MLS
MLS Number: 864754
APN: 4403-164-037-00002-000-0049
- 23 Fraser St
- 35 7th St
- 305 Union Ave
- 134 Harmon Ave
- 135 Corona Ave
- 158 Loring Ave
- 305 Sixth Ave Unit 5G
- 313 Sixth Ave
- 270 Loring Ave
- 226 Fourth Ave
- 55 1st St Unit 207
- 56 1st St
- 19 Jones St
- 219 Third Ave
- 400 Manor Ridge Rd
- 41 3rd St
- 94 Remington Place Unit 94
- 6 Hillside Ave
- 38 Pelhamside Dr
- 108 Hill St
