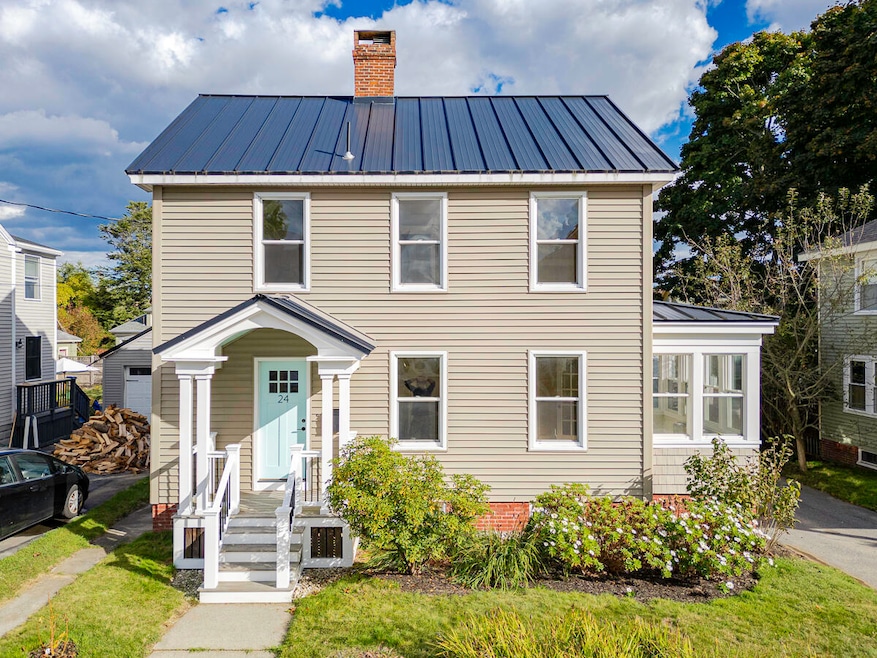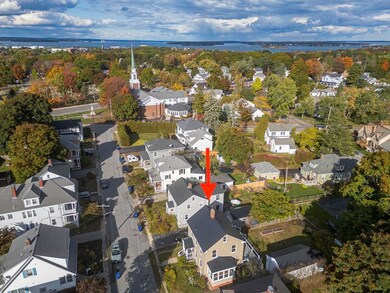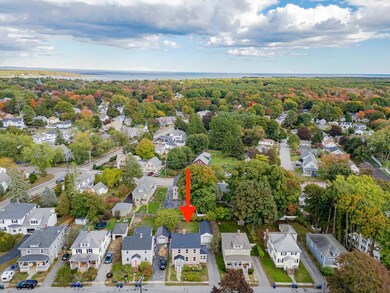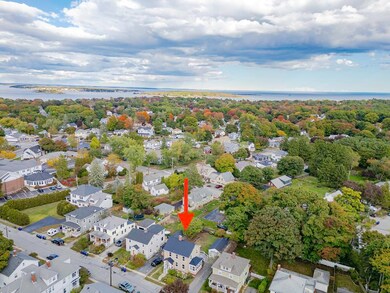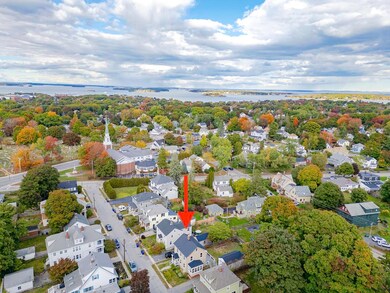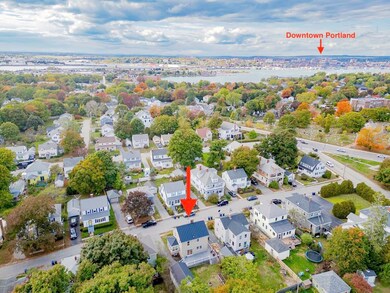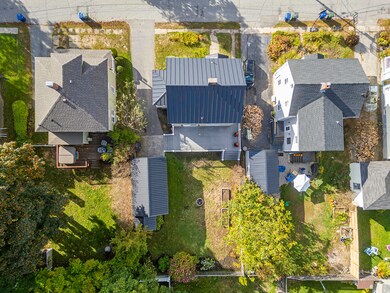It's so easy to see the allure of this delightful colonial home located at 24 Strathmore Rd in South Portland! Located on a quiet, dead-end road in the desirable Meetinghouse Hill neighborhood, this home spans just under 1,400 square feet and offers a comfortable and inviting atmosphere. Here, you're equipped with 3 bedrooms, 1.5 bathrooms, an updated kitchen, a dining room with a slider out to the back deck, a large living room with a natural gas fireplace, and even a bonus library room or art space off the living room! Built in 1926, the period details are so lovely, with original hardwood floors, glass door knobs, and built-ins. This coupled with the many updates, including the white farmhouse sink and granite countertops in the kitchen, new paint throughout, recently refinished hardwood floors, a 1/2 bath on the 1st floor (with upscale tile and toilet), and an invisible fence for your dog, create a perfect mix of classic and modern. The backyard is a dream with a large, composite deck and mostly fenced-in yard, providing ample outdoor space for gardening, relaxation, or entertaining guests. The detached one car garage is oversized, heated, insulated, and ready for your vision, whether it be just to store your vehicle, or to potentially turn the space into an ADU (check with the city)! This home is situated in THE most desirable neighborhood of Meetinghouse Hill, known for its community feel and convenient access to local amenities, including Willard Beach, Scratch Baking Co, and Portland Head Light. Walking distance to Brown School! This location offers a perfect balance of tranquility and accessibility. Only 10 minutes to downtown Portland! To view a full video walk through tour, head over to YouTube and search for the property address. Open house on Sunday the 13th from 1-3pm. Thanks for viewing!

