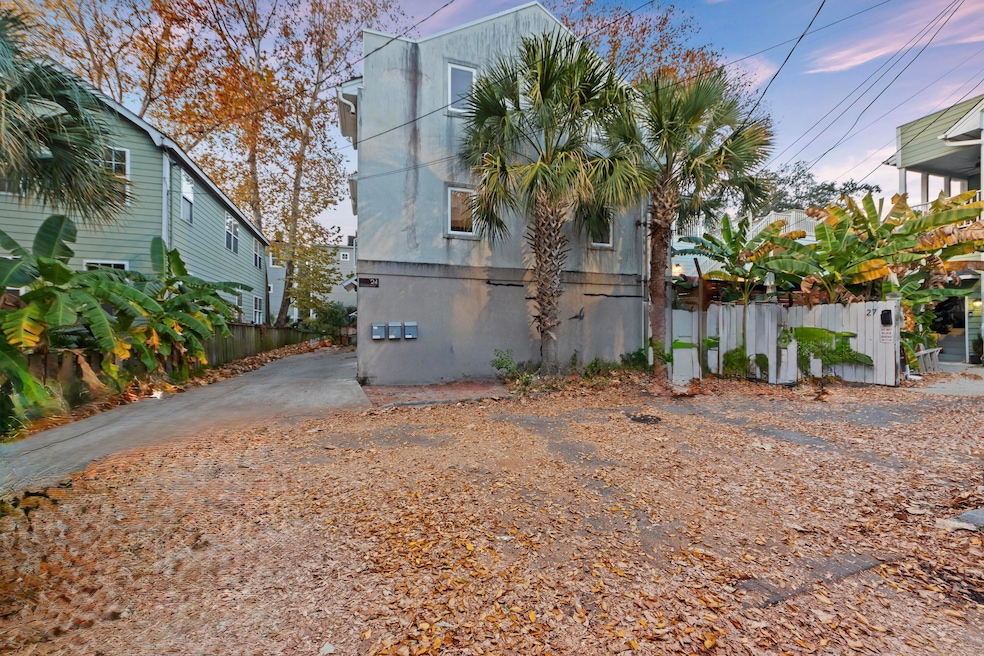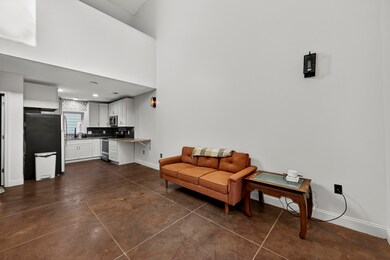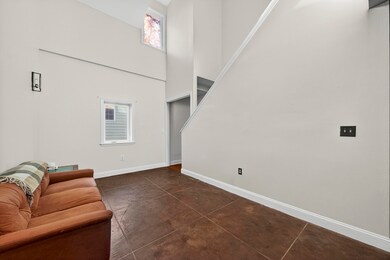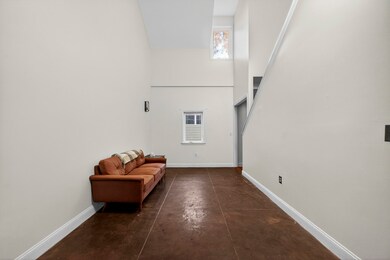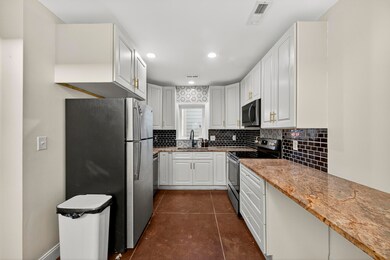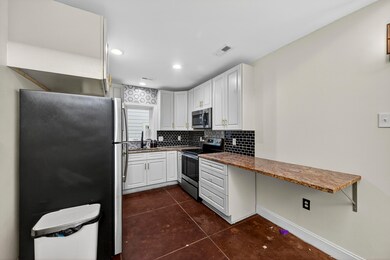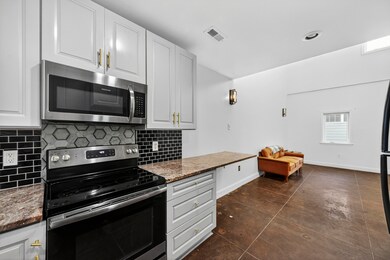24 Strawberry Ln Unit B Charleston, SC 29403
North Central NeighborhoodEstimated payment $3,101/month
Highlights
- Cathedral Ceiling
- Loft
- Central Air
- Wood Flooring
- Interior Lot
- Combination Dining and Living Room
About This Home
Welcome to 24 Strawberry Lane Unit B, a modern townhouse located in the heart of Charleston's highly sought-after Upper Peninsula. This three-bedroom, two-bath residence blends contemporary design with exceptional functionality, offering a rare combination of spacious interiors, abundant natural light, and coveted garage parking; features that are increasingly difficult to find in downtown Charleston.The main living level showcases a soaring two-story living and dining area finished with polished concrete floors, creating a clean, modern aesthetic with room for flexible furniture layouts. The adjoining kitchen offers granite countertops, stainless steel appliances, and ample cabinetry, making it ideal for everyday cooking or entertaining.This floor also includes a well-appointed bedroom and full bath, along with an additional room that can serve as an office, nursery, or small third bedroom. Upstairs, the primary suite features an en suite bath, generous storage, and a loft area overlooking the main living space; perfect for a reading nook, workspace, or media area. The hardwood floors and open sightlines add warmth and architectural interest to this elevated space. One of the most valuable features of this home is its two-bay finished garage with tandem parking for up to four vehicles, along with additional storage and laundry connections. This level of private parking is a true rarity in downtown Charleston and provides exceptional convenience for residents and guests alike. Situated in a rapidly developing section of the Upper Peninsula near high-end residential communities, restaurants, coffee shops, and convenient access to I-26, this location continues to grow in popularity. Whether you're seeking a primary home or an investment opportunity, Unit B at 24 Strawberry Lane offers modern living in one of Charleston's most energized and evolving districts. Schedule your showing today!
Home Details
Home Type
- Single Family
Est. Annual Taxes
- $2,426
Year Built
- Built in 2008
Lot Details
- Interior Lot
- Level Lot
Parking
- 2 Car Garage
Home Design
- Raised Foundation
- Asphalt Roof
- Stucco
Interior Spaces
- 1,232 Sq Ft Home
- 2-Story Property
- Smooth Ceilings
- Cathedral Ceiling
- Ceiling Fan
- Combination Dining and Living Room
- Loft
Kitchen
- Electric Range
- Microwave
- Dishwasher
Flooring
- Wood
- Ceramic Tile
Bedrooms and Bathrooms
- 3 Bedrooms
- 2 Full Bathrooms
Laundry
- Dryer
- Washer
Schools
- Mitchell Elementary School
- Simmons Pinckney Middle School
- Burke High School
Utilities
- Central Air
- Heat Pump System
Community Details
- North Central Subdivision
Map
Home Values in the Area
Average Home Value in this Area
Tax History
| Year | Tax Paid | Tax Assessment Tax Assessment Total Assessment is a certain percentage of the fair market value that is determined by local assessors to be the total taxable value of land and additions on the property. | Land | Improvement |
|---|---|---|---|---|
| 2024 | $2,426 | $16,760 | $0 | $0 |
| 2023 | $2,218 | $25,140 | $0 | $0 |
| 2022 | $1,575 | $12,600 | $0 | $0 |
| 2021 | $1,651 | $12,600 | $0 | $0 |
| 2020 | $1,711 | $12,600 | $0 | $0 |
| 2019 | $3,399 | $12,150 | $0 | $0 |
| 2017 | $3,249 | $12,150 | $0 | $0 |
| 2016 | $3,145 | $12,150 | $0 | $0 |
| 2015 | $3,004 | $12,150 | $0 | $0 |
| 2014 | $2,588 | $0 | $0 | $0 |
| 2011 | -- | $0 | $0 | $0 |
Property History
| Date | Event | Price | List to Sale | Price per Sq Ft | Prior Sale |
|---|---|---|---|---|---|
| 11/20/2025 11/20/25 | For Sale | $549,000 | +74.3% | $446 / Sq Ft | |
| 08/26/2019 08/26/19 | Sold | $315,000 | 0.0% | $256 / Sq Ft | View Prior Sale |
| 07/27/2019 07/27/19 | Pending | -- | -- | -- | |
| 01/11/2018 01/11/18 | For Sale | $315,000 | -- | $256 / Sq Ft |
Purchase History
| Date | Type | Sale Price | Title Company |
|---|---|---|---|
| Deed | $419,000 | None Listed On Document | |
| Deed | $315,000 | None Available | |
| Deed | $303,000 | None Available |
Mortgage History
| Date | Status | Loan Amount | Loan Type |
|---|---|---|---|
| Open | $419,000 | New Conventional | |
| Previous Owner | $299,250 | New Conventional |
Source: CHS Regional MLS
MLS Number: 25031037
APN: 460-03-02-181
- 118 Congress St Unit F
- 118 Congress St Unit B
- 8 Dewey St Unit A, B, C
- 5 Carondolet St
- 19 Dewey St
- 8 Homel Place
- 75 Race St
- 668 Rutledge Ave
- 71 Moultrie St
- 426 Race St
- 380 Ashley Ave
- 32 F St Unit A & B
- 32 F St Unit B
- 30 F St
- 975 King St
- 891 Ashley Ave
- 680 King St
- 14 F St Unit B
- 20 & 22 Larnes St
- 2 Francis St Unit J
- 15 Strawberry Ln
- 4 Senate St
- 118 Congress St Unit F
- 129 Congress St Unit Downtown Charleston
- 394 Race St
- 81 Race St
- 1000 King St
- 70 Carolina St Unit 301
- 70 Carolina St Unit 201
- 287 Huger St
- 555 Rutledge Ave Unit A
- 335 Ashley Ave
- 462 Race St Unit B
- 404 Sumter St Unit B
- 601 Meeting St Unit Woodburn
- 601 Meeting St Unit Tobin
- 601 Meeting St Unit Ben Sawyer
- 601 Meeting St
- 577 Meeting St
- 13 Maranda Holmes St
