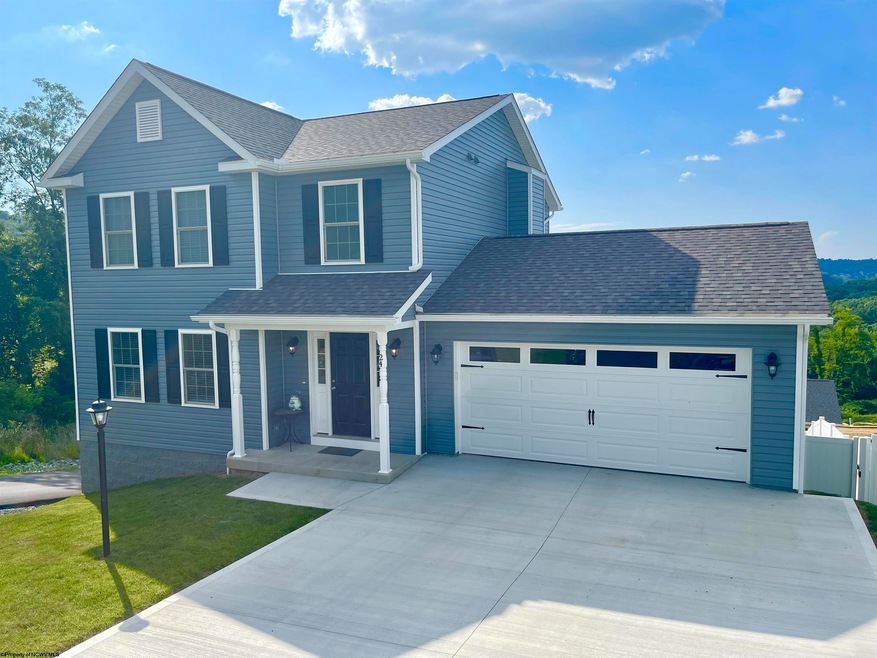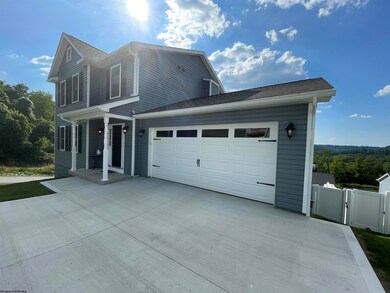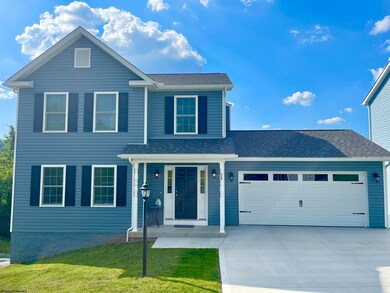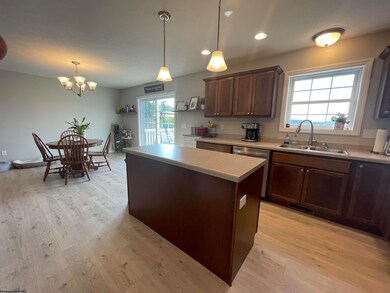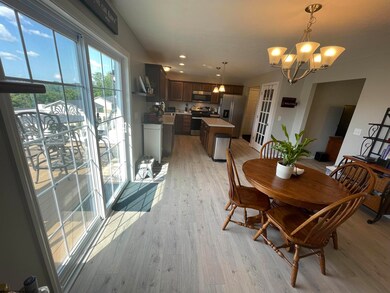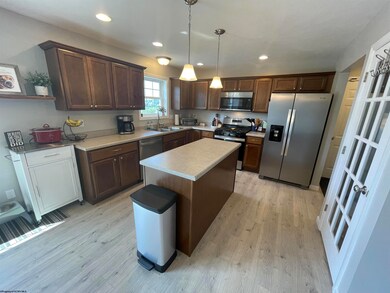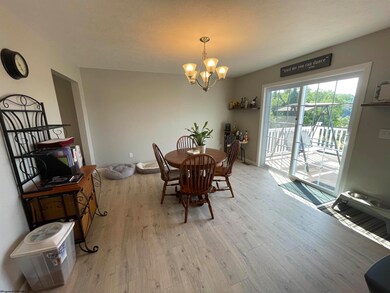
24 Summers Ridge Rd Morgantown, WV 26508
Estimated Value: $404,000 - $436,000
Highlights
- Health Club
- Golf Course Community
- Panoramic View
- Cheat Lake Elementary School Rated A
- Medical Services
- Deck
About This Home
As of August 2023"Fresh in Summers Ridge" Welcome to this freshly constructed home in the beautiful Summers Ridge Development. Just minutes from I-68 and Brookhaven Exit. This 4 bedroom and 3.5 bath home features a fully finished basement that leads to the covered back deck and privately fenced back yard. Hardwood laminate installed floors throughout the open floor plan make for a beautiful look. Stainless steel appliances in the kitchen and open floor plan around the home. Enjoy the upstairs outside deck for beautiful panoramic views of Morgantown or use the easily accept Deckers Creek Trail. Make this your dream home today. Call for your private showing today!
Last Agent to Sell the Property
RAILEY REALTY WEST VIRGINIA PROPERTIES License #WVS220302082 Listed on: 07/07/2023
Last Buyer's Agent
RAILEY REALTY WEST VIRGINIA PROPERTIES License #WVS220302082 Listed on: 07/07/2023
Home Details
Home Type
- Single Family
Est. Annual Taxes
- $214
Year Built
- Built in 2022
Lot Details
- 6,534 Sq Ft Lot
- Cul-De-Sac
- Landscaped
- Level Lot
- Private Yard
HOA Fees
- $42 Monthly HOA Fees
Property Views
- Panoramic
- City Lights
- Mountain
- Neighborhood
Home Design
- Split Level Home
- Block Foundation
- Frame Construction
- Shingle Roof
- Vinyl Siding
Interior Spaces
- 2-Story Property
- Ceiling Fan
- Dining Area
- Washer Hookup
Kitchen
- Range
- Microwave
- Dishwasher
- Solid Surface Countertops
Flooring
- Wall to Wall Carpet
- Laminate
- Tile
Bedrooms and Bathrooms
- 4 Bedrooms
- Walk-In Closet
Finished Basement
- Basement Fills Entire Space Under The House
- Interior Basement Entry
Home Security
- Carbon Monoxide Detectors
- Fire and Smoke Detector
Parking
- 2 Car Attached Garage
- Garage Door Opener
Outdoor Features
- Balcony
- Deck
- Exterior Lighting
Schools
- Brookhaven Elementary School
- South Middle School
- Morgantown High School
Utilities
- Forced Air Heating and Cooling System
- Heating System Uses Gas
- 200+ Amp Service
- Electric Water Heater
- High Speed Internet
- Cable TV Available
Listing and Financial Details
- Security Deposit $2,500
- Assessor Parcel Number 0056
Community Details
Overview
- Association fees include snow removal
Amenities
- Medical Services
- Shops
- Public Transportation
- Community Library
Recreation
- Golf Course Community
- Health Club
- Community Playground
- Community Pool
- Park
Similar Homes in Morgantown, WV
Home Values in the Area
Average Home Value in this Area
Property History
| Date | Event | Price | Change | Sq Ft Price |
|---|---|---|---|---|
| 08/22/2023 08/22/23 | Sold | $389,000 | -2.7% | $159 / Sq Ft |
| 07/22/2023 07/22/23 | Pending | -- | -- | -- |
| 07/07/2023 07/07/23 | For Sale | $399,999 | -- | $163 / Sq Ft |
Tax History Compared to Growth
Tax History
| Year | Tax Paid | Tax Assessment Tax Assessment Total Assessment is a certain percentage of the fair market value that is determined by local assessors to be the total taxable value of land and additions on the property. | Land | Improvement |
|---|---|---|---|---|
| 2024 | $2,279 | $213,900 | $41,220 | $172,680 |
| 2023 | $2,279 | $28,140 | $28,140 | $0 |
Agents Affiliated with this Home
-
Jimmy Galusky

Seller's Agent in 2023
Jimmy Galusky
RAILEY REALTY WEST VIRGINIA PROPERTIES
(304) 692-5831
1 in this area
57 Total Sales
-
Steve Galusky
S
Seller Co-Listing Agent in 2023
Steve Galusky
RAILEY REALTY WEST VIRGINIA PROPERTIES
(304) 266-4527
1 in this area
59 Total Sales
Map
Source: North Central West Virginia REIN
MLS Number: 10149932
APN: 31-08- 16G-0056.0000
- 1024 Greystone Cir
- 2022 Georgian Ln
- 405 Lakeview Dr
- 203 Tarbert Ct
- 124 Gladstone Cir
- 3116 N Greystone Dr
- 15 Berkshire Dr
- 25 Berkshire Dr
- 102 Maren Ln
- 202 Caroline Ln
- 23 Cheat Landing
- TDB Ridgetop Dr
- 4758 Ridgetop Dr
- 4683 Shadyside Ln
- 4759 Ridgetop Dr
- 203 Lakeview Dr
- 413 Saint Andrews Dr
- 430 Saint Andrews Dr
- 2006 Magnolia Dr
- Lot 20 Bowers Ln
- 50 Summers Ridge Rd
- 24 Summers Ridge Rd
- 46 Summers Ridge Rd
- 44 Summers Ridge Rd
- 20 Summers Ridge Rd
- 42 Summers Ridge Rd
- 31 Ridge Rd
- 1037 Greystone Cir
- 1033 Greystone Cir
- 1035 Greystone Cir
- 1031 Greystone Cir
- 1029 Greystone Cir
- 1039 Greystone Cir
- 1027 Greystone Cir
- 1041 Greystone Cir
- 1015 Greystone Cir
- 1043 Greystone Cir
- 1036 Greystone Cir
- 1034 Greystone Cir
- 1046 Greystone Cir
