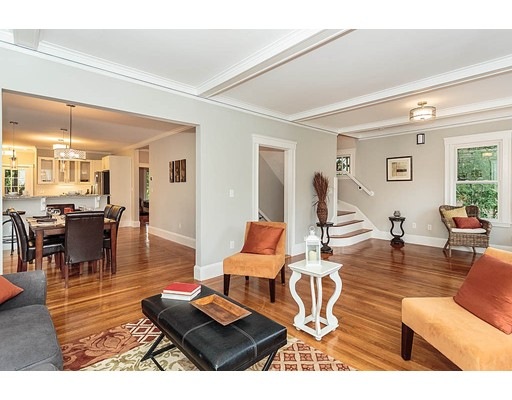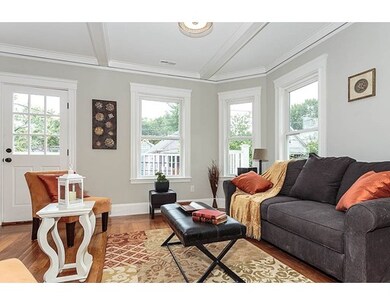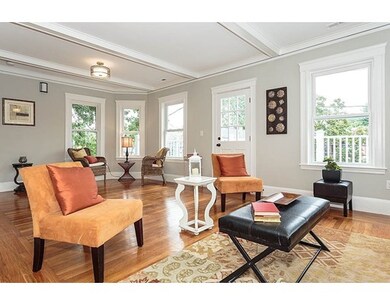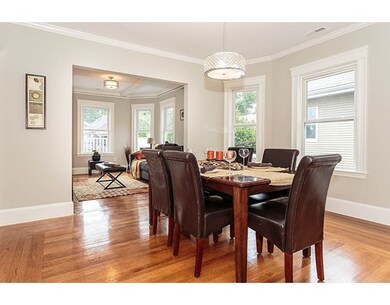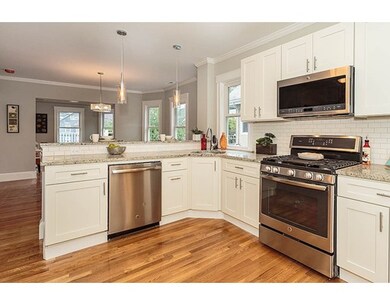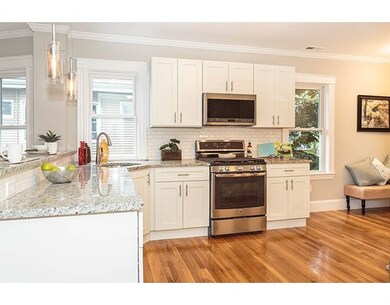
24 Sunset Rd Unit 2 Somerville, MA 02144
West Somerville NeighborhoodAbout This Home
As of April 2021Luxury Living just steps to Tufts University! A fabulous location & high quality renovation (by one of Somerville's sought after developers) make this a special offering. This 2nd level unit features a very large living room open to dining to gorgeous kitchen with peninsula, stainless appliances, granite & wine fridge, 2 bedrooms, full bath & direct entry to back deck. The 3rd level offers a master bedroom, bath, laundry & vaulted ceiling study/nursery. Windows galore, beautiful hardwood floors, new plumbing, electric, 2 zone heat/central air, porches, basement storage room, parking & back yard with patio. All this just a short walk to Tufts University, Teele Sq & bustling Davis Sq with their eclectic restaurants. Easy access to 93, downtown Boston, Logan Airport, & the waterfront shops & restaurants of Assembly Row!! ****Open Houses: Fri 5:30 to 6:30pm,Sat & Sun 12 Noon to 1:30pm. (Sep 9th, 10th & 11th)
Last Agent to Sell the Property
Marjie Fitzpatrick
Advisors Living - Arlington Listed on: 09/08/2016

Property Details
Home Type
Condominium
Est. Annual Taxes
$9,639
Year Built
1919
Lot Details
0
Listing Details
- Unit Level: 2
- Property Type: Condominium/Co-Op
- Other Agent: 2.00
- Lead Paint: Unknown
- Special Features: None
- Property Sub Type: Condos
- Year Built: 1919
Interior Features
- Appliances: Range, Dishwasher, Disposal, Microwave, Refrigerator
- Has Basement: Yes
- Primary Bathroom: Yes
- Number of Rooms: 7
- Amenities: Public Transportation, Shopping, Tennis Court, Walk/Jog Trails, Highway Access, T-Station, University
- Energy: Insulated Windows, Insulated Doors, Prog. Thermostat
- Flooring: Wood
- Insulation: Spray Foam
- Interior Amenities: Cable Available
- Bedroom 2: Second Floor
- Bedroom 3: Second Floor
- Bathroom #1: Third Floor
- Bathroom #2: Second Floor
- Kitchen: Second Floor
- Laundry Room: Third Floor
- Living Room: Second Floor
- Master Bedroom: Third Floor
- Dining Room: Second Floor
- Oth1 Room Name: Study
- Oth1 Level: Third Floor
- No Living Levels: 2
Exterior Features
- Roof: Slate
- Exterior: Wood
- Exterior Unit Features: Porch
Garage/Parking
- Parking: Off-Street
- Parking Spaces: 2
Utilities
- Cooling: Central Air
- Heating: Central Heat
- Cooling Zones: 1
- Heat Zones: 1
- Hot Water: Natural Gas
- Sewer: City/Town Sewer
- Water: City/Town Water
- Sewage District: Som
Condo/Co-op/Association
- Association Fee Includes: Master Insurance, Reserve Funds
- Management: Owner Association
- Pets Allowed: Yes
- No Units: 2
- Unit Building: 2
Fee Information
- Fee Interval: Monthly
Lot Info
- Assessor Parcel Number: M:7 B:F L:9
- Zoning: RA
Ownership History
Purchase Details
Home Financials for this Owner
Home Financials are based on the most recent Mortgage that was taken out on this home.Purchase Details
Home Financials for this Owner
Home Financials are based on the most recent Mortgage that was taken out on this home.Similar Homes in the area
Home Values in the Area
Average Home Value in this Area
Purchase History
| Date | Type | Sale Price | Title Company |
|---|---|---|---|
| Condominium Deed | $920,000 | None Available | |
| Not Resolvable | $776,000 | -- |
Mortgage History
| Date | Status | Loan Amount | Loan Type |
|---|---|---|---|
| Open | $724,000 | Purchase Money Mortgage | |
| Previous Owner | $38,000 | Credit Line Revolving | |
| Previous Owner | $620,800 | Unknown |
Property History
| Date | Event | Price | Change | Sq Ft Price |
|---|---|---|---|---|
| 07/28/2025 07/28/25 | For Rent | $3,400 | 0.0% | -- |
| 04/13/2021 04/13/21 | Sold | $920,000 | +8.4% | $542 / Sq Ft |
| 03/01/2021 03/01/21 | Pending | -- | -- | -- |
| 02/24/2021 02/24/21 | For Sale | $849,000 | +9.4% | $500 / Sq Ft |
| 11/09/2016 11/09/16 | Sold | $776,000 | +3.6% | $456 / Sq Ft |
| 09/15/2016 09/15/16 | Pending | -- | -- | -- |
| 09/08/2016 09/08/16 | For Sale | $749,000 | -- | $441 / Sq Ft |
Tax History Compared to Growth
Tax History
| Year | Tax Paid | Tax Assessment Tax Assessment Total Assessment is a certain percentage of the fair market value that is determined by local assessors to be the total taxable value of land and additions on the property. | Land | Improvement |
|---|---|---|---|---|
| 2025 | $9,639 | $883,500 | $0 | $883,500 |
| 2024 | $9,003 | $855,800 | $0 | $855,800 |
| 2023 | $8,769 | $848,100 | $0 | $848,100 |
| 2022 | $8,115 | $797,200 | $0 | $797,200 |
| 2021 | $7,793 | $764,800 | $0 | $764,800 |
| 2020 | $7,578 | $751,000 | $0 | $751,000 |
| 2019 | $7,417 | $689,300 | $0 | $689,300 |
| 2018 | $8,234 | $728,000 | $0 | $728,000 |
Agents Affiliated with this Home
-
J
Seller's Agent in 2021
Jennifer Gelfand
Keller Williams Realty Boston-Metro | Back Bay
-
L
Buyer's Agent in 2021
Lara Gordon
Gibson Sothebys International Realty
-
M
Seller's Agent in 2016
Marjie Fitzpatrick
Advisors Living - Arlington
-
A
Buyer's Agent in 2016
Alex Georgeady
Compass
Map
Source: MLS Property Information Network (MLS PIN)
MLS Number: 72064632
APN: SOME-7 F 9 2
- 51 Curtis Ave
- 111 Hillsdale Rd
- 33 Conwell Ave
- 84 Adams St Unit 2
- 69 Conwell Ave
- 21 College Hill Rd
- 82 Quincy St
- 202 Powder House Blvd Unit 1
- 92 North St
- 132 North St
- 16 High St Unit 2
- 232 Powder House Blvd Unit 232
- 281 Alewife Brook Pkwy
- 31 Fairfax St
- 49 Sterling St
- 282 Boston Ave
- 57 Packard Ave Unit 2
- 57 Packard Ave Unit 3
- 11 Watson St Unit 2
- 114 Capen St
