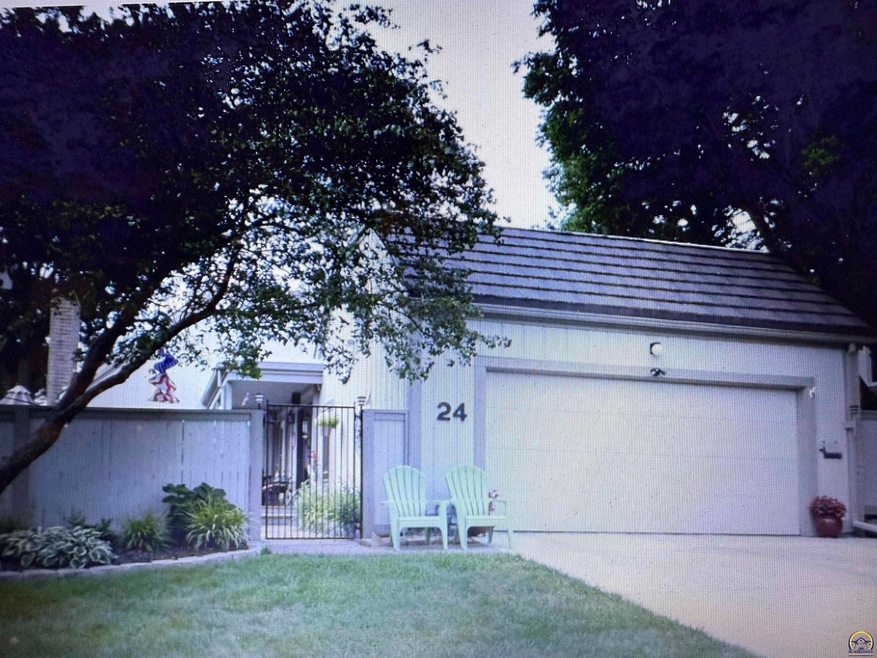
24 SW Pepper Tree Ln Topeka, KS 66611
South Topeka NeighborhoodHighlights
- Deck
- 2 Car Attached Garage
- Laundry Room
- Wood Flooring
- Forced Air Heating and Cooling System
- Privacy Fence
About This Home
As of March 2025SOLD BEFORE PRINT
Last Agent to Sell the Property
House Non Member
SUNFLOWER ASSOCIATION OF REALT Listed on: 12/31/2024
Townhouse Details
Home Type
- Townhome
Est. Annual Taxes
- $4,238
Year Built
- Built in 1977
Parking
- 2 Car Attached Garage
Home Design
- Architectural Shingle Roof
- Stick Built Home
Interior Spaces
- 2,178 Sq Ft Home
- 1.5-Story Property
- Fireplace With Gas Starter
- Living Room with Fireplace
- Unfinished Basement
- Basement Fills Entire Space Under The House
Flooring
- Wood
- Carpet
Bedrooms and Bathrooms
- 3 Bedrooms
Laundry
- Laundry Room
- Laundry on main level
Schools
- Jardine Elementary School
- Jardine Middle School
- Topeka West High School
Utilities
- Forced Air Heating and Cooling System
- Gas Water Heater
Additional Features
- Deck
- Privacy Fence
Community Details
- Property has a Home Owners Association
- Association fees include water, trash, lawn care, snow removal, insurance, parking, exterior paint, management, roof replacement, pool, walking trails, road maintenance, feature maint (pond etc.)
- 785 431 9980 Association
- Peppertree Pk Subdivision
Listing and Financial Details
- Assessor Parcel Number R62925
Similar Homes in Topeka, KS
Home Values in the Area
Average Home Value in this Area
Property History
| Date | Event | Price | Change | Sq Ft Price |
|---|---|---|---|---|
| 03/07/2025 03/07/25 | Sold | -- | -- | -- |
| 12/31/2024 12/31/24 | Pending | -- | -- | -- |
| 12/31/2024 12/31/24 | For Sale | $271,000 | +54.9% | $124 / Sq Ft |
| 05/29/2013 05/29/13 | Sold | -- | -- | -- |
| 04/05/2013 04/05/13 | Pending | -- | -- | -- |
| 04/02/2013 04/02/13 | For Sale | $175,000 | -- | $83 / Sq Ft |
Tax History Compared to Growth
Agents Affiliated with this Home
-
H
Seller's Agent in 2025
House Non Member
SUNFLOWER ASSOCIATION OF REALT
-

Buyer's Agent in 2025
Annette Harper
Coldwell Banker American Home
(785) 633-9146
24 in this area
348 Total Sales
-

Seller's Agent in 2013
Suzette Loeffler
Berkshire Hathaway First
(785) 506-2007
3 in this area
28 Total Sales
-

Buyer's Agent in 2013
Joyce Rakestraw
Berkshire Hathaway First
(785) 221-1643
8 in this area
36 Total Sales
Map
Source: Sunflower Association of REALTORS®
MLS Number: 238223
APN: 146-13-0-30-02-080.00
- 13 SW Pepper Tree Ln
- 3416 SW Jardine Terrace
- 2309 SW 33rd St
- 2021 SW 32nd St
- 1920 SW 36th Terrace
- 1808 SW 36th Terrace
- 3036 SW Boswell Ave
- 3000 SW 35th St
- 3339 SW 34th Ct
- 1500 SW Clontarf St
- 3507 SW Oakley Ave
- 3124 SW 31st Ct
- 3424 SW Lakeside Dr
- 1921 SW Damon Ct
- 3206 SW Twilight Dr
- 3604 SW Mayo Ave
- 1244 SW 31st Terrace
- 1219 SW 31st Terrace
- 2868 SW Jewell Ave
- 2859 SW MacVicar Ave
