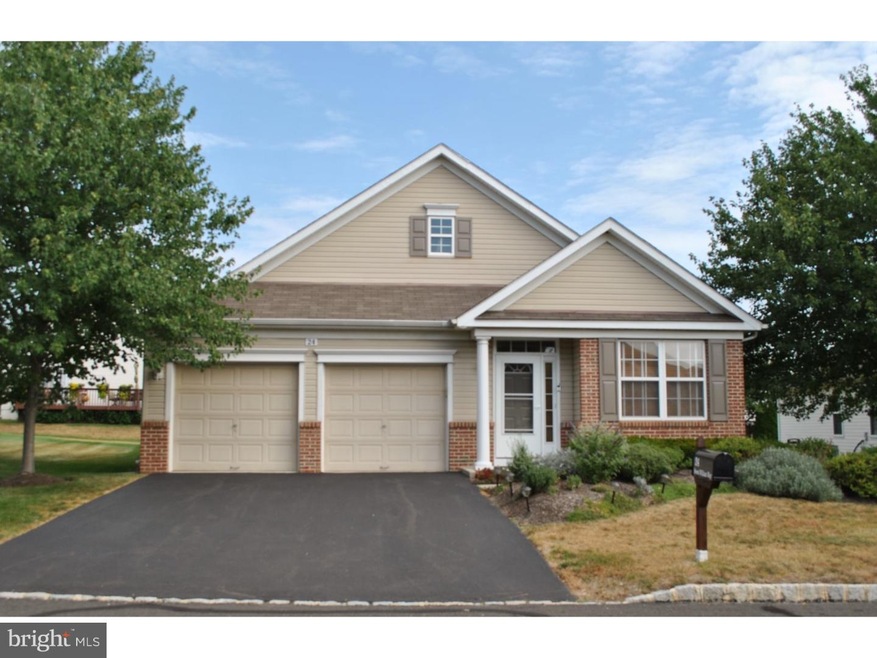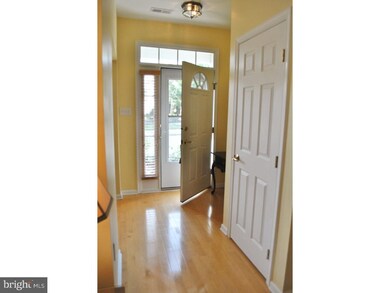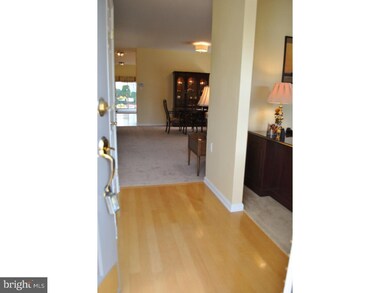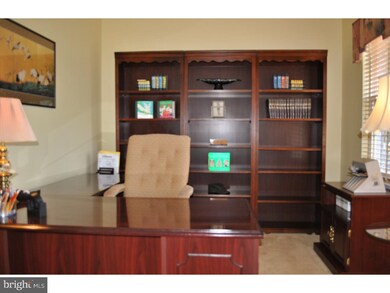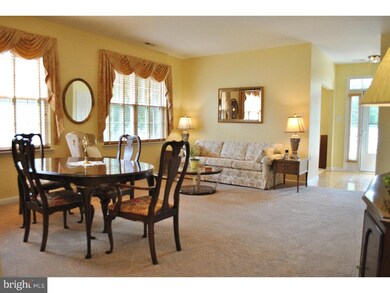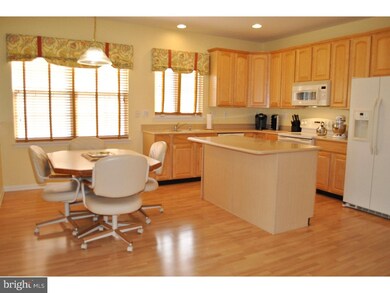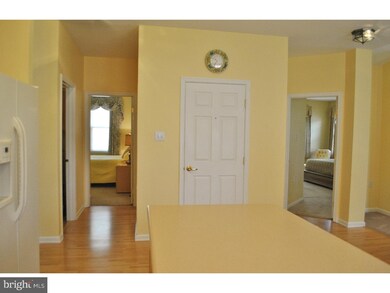
24 Sweet William Way Langhorne, PA 19047
Middletown Township NeighborhoodEstimated Value: $592,000 - $639,349
Highlights
- Rambler Architecture
- Attic
- Tennis Courts
- Cathedral Ceiling
- Community Pool
- 2 Car Direct Access Garage
About This Home
As of December 2016Just Listed and Ready To Go! Bathed in sunshine this cheerful TYLER model has quality, style & class. A brand new storm door w/ retractable screen plus freshly painted front door and shutters will greet you to this lovely brick & siding rancher with a two car garage plus a walk-up, floored attic storage room. Neutral and clean - this sparkling home has a great feel. Covered entry to true foyer with blond hardwood floor & coat closet - open to a nice sized den/study. The combined formal living & dining room is a great room with two huge double casement windows and tall 9' ceilings with brand new carpeting. An oversized island kitchen is the heart of the home an open to the adjoining breakfast room and family room. The kitchen features Corian counter tops w/an intergrated corian sink & a half, white GE Profile appliances including the refrigerator/freezer and blond wood-laminate floors. Abundant recessed lighting and large windows make this space bright and very functional. The charming family room boasts vaulted ceiling with ceiling fan, plus a brick (gas) fireplace with remote, brand new carpeting & new Hunter Double sliding pleated shade. The 20'x 12' concrete patio includes a BRAND NEW 20' x 12' retractable awning - which covers the spacious patio creating a cozy and charming outdoor room. A luxurious master bedroom is dramatically big with a walk-in closet fit for a queen and a very functional private bath with stall shower & grab bars in place. The Guest Suite bedroom has a door leading to a large, floored attic storage room...and has a full bath in the hall with a walk-in shower & grab bars. Laundry/mud room has wash sink and includes washer/dryer. The large two car garage includes two electric door openers, pegboard organizers and utility shelving. A wonderful place to call "Home" in the desirable FLOWERS MILL Community - a private, gated community with wonderful active-adult amenities including health club, indoor/outdoor swimming pool, billiards room, card room, library, craft/hobby room and much, much more! Maintenance-free living with super convenient location.
Home Details
Home Type
- Single Family
Est. Annual Taxes
- $6,998
Year Built
- Built in 2002
Lot Details
- 6,979 Sq Ft Lot
- Lot Dimensions are 54x109
- Property is in good condition
- Property is zoned R1
HOA Fees
- $179 Monthly HOA Fees
Parking
- 2 Car Direct Access Garage
- Garage Door Opener
- Driveway
Home Design
- Rambler Architecture
- Traditional Architecture
- Brick Exterior Construction
- Vinyl Siding
Interior Spaces
- 1,876 Sq Ft Home
- Property has 1 Level
- Cathedral Ceiling
- Ceiling Fan
- Brick Fireplace
- Gas Fireplace
- Family Room
- Living Room
- Dining Room
- Attic Fan
Kitchen
- Butlers Pantry
- Self-Cleaning Oven
- Built-In Range
- Built-In Microwave
- Dishwasher
- Kitchen Island
- Disposal
Bedrooms and Bathrooms
- 2 Bedrooms
- En-Suite Primary Bedroom
- En-Suite Bathroom
- 2 Full Bathrooms
Laundry
- Laundry Room
- Laundry on main level
Utilities
- Forced Air Heating and Cooling System
- Heating System Uses Gas
- Natural Gas Water Heater
- Cable TV Available
Additional Features
- Mobility Improvements
- Patio
Listing and Financial Details
- Tax Lot 021
- Assessor Parcel Number 22-089-021
Community Details
Overview
- Association fees include pool(s), common area maintenance, lawn maintenance, snow removal, trash
- $1,800 Other One-Time Fees
- Built by REALEN HOMES
- Flowers Mill Subdivision, Tyler Floorplan
Recreation
- Tennis Courts
- Community Pool
Ownership History
Purchase Details
Home Financials for this Owner
Home Financials are based on the most recent Mortgage that was taken out on this home.Purchase Details
Purchase Details
Similar Homes in Langhorne, PA
Home Values in the Area
Average Home Value in this Area
Purchase History
| Date | Buyer | Sale Price | Title Company |
|---|---|---|---|
| Peak Milton H | $360,000 | None Available | |
| Tueting Harry G | -- | -- | |
| Tueting Ruth B | $272,459 | -- |
Mortgage History
| Date | Status | Borrower | Loan Amount |
|---|---|---|---|
| Open | Peak Milton H | $170,000 |
Property History
| Date | Event | Price | Change | Sq Ft Price |
|---|---|---|---|---|
| 12/07/2016 12/07/16 | Sold | $360,000 | -2.7% | $192 / Sq Ft |
| 09/26/2016 09/26/16 | Pending | -- | -- | -- |
| 09/09/2016 09/09/16 | For Sale | $369,900 | -- | $197 / Sq Ft |
Tax History Compared to Growth
Tax History
| Year | Tax Paid | Tax Assessment Tax Assessment Total Assessment is a certain percentage of the fair market value that is determined by local assessors to be the total taxable value of land and additions on the property. | Land | Improvement |
|---|---|---|---|---|
| 2024 | $7,903 | $36,300 | $8,000 | $28,300 |
| 2023 | $7,777 | $36,300 | $8,000 | $28,300 |
| 2022 | $7,573 | $36,300 | $8,000 | $28,300 |
| 2021 | $7,573 | $36,300 | $8,000 | $28,300 |
| 2020 | $7,482 | $36,300 | $8,000 | $28,300 |
| 2019 | $7,315 | $36,300 | $8,000 | $28,300 |
| 2018 | $7,181 | $36,300 | $8,000 | $28,300 |
| 2017 | $6,998 | $36,300 | $8,000 | $28,300 |
| 2016 | $6,789 | $36,300 | $8,000 | $28,300 |
| 2015 | $6,791 | $36,300 | $8,000 | $28,300 |
| 2014 | $6,791 | $36,300 | $8,000 | $28,300 |
Agents Affiliated with this Home
-
John Ortendahl

Seller's Agent in 2016
John Ortendahl
RE/MAX
(215) 801-9084
7 in this area
55 Total Sales
-
Debra Granite

Buyer's Agent in 2016
Debra Granite
Keller Williams Real Estate-Doylestown
(215) 867-2525
4 in this area
79 Total Sales
Map
Source: Bright MLS
MLS Number: 1003881043
APN: 22-089-021
- 5 Yarrow Way Unit 230
- 31 Blue Flax Ln
- 22 Goldfields Ave Unit 254
- 613 Bellflower Rd Unit V251
- 614 Bellflower Rd Unit V228
- 205 Sugarberry Ln
- 414 Saint James Ct
- 209 Farleigh Ct
- 11 Pickering Bend
- 133 Bateman Rd
- 207 Old Mill Dr
- 94 Chancery Rd
- 209 N Bellevue Ave
- 225 Flowers Ave
- 120 Trappe Ln
- 2009 W Maple Ave
- 0 Highland Ave E Unit PABU2082086
- 0 Highland Ave E Unit PABU2079784
- 174 E Highland Ave
- 0000000 Kyle Ln
- 24 Sweet William Way
- 22 Sweet William Way Unit 174
- 26 Sweet William Way Unit 172
- 19 Blue Flax Ln
- 17 Blue Flax Ln Unit 192
- 20 Sweet William Way
- 21 Blue Flax Ln
- 23 Sweet William Way Unit 151
- 28 Sweet William Way
- 27 Sweet William Way Unit 152
- 15 Blue Flax Ln Unit 191
- 23 Blue Flax Ln
- 19 Sweet William Way Unit 150
- 13 Blue Flax Ln Unit 190
- 18 Sweet William Way Unit 176
- 30 Sweet William Way
- 31 Sweet William Way Unit 153
- 25 Blue Flax Ln Unit 196
- 30 Yarrow Way Unit 227
- 11 Blue Flax Ln Unit 189
