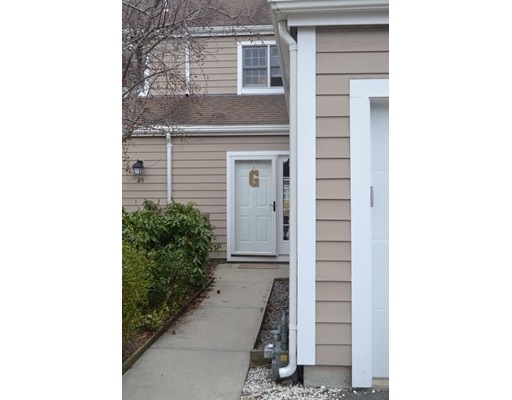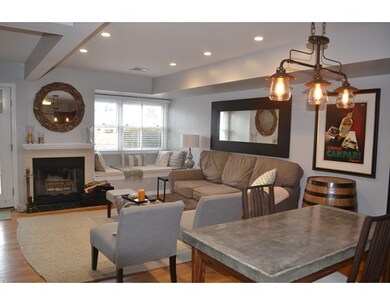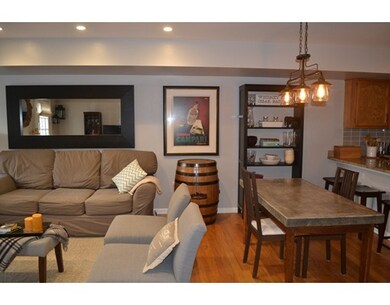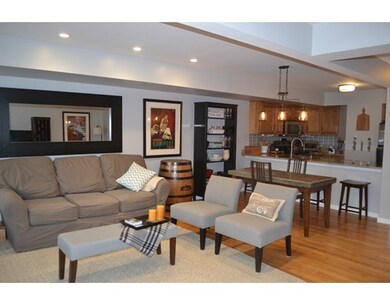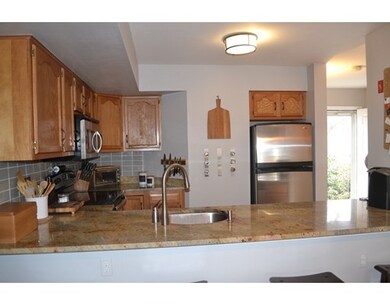
24 Teal Cir Unit 24 Walpole, MA 02081
About This Home
As of April 2022Beautifully updated townhouse at Swan Pond Village. Recent updates include new lighting including the addition of recessed LED lighting in the Livingroom and Master Bedroom, application of smooth plaster to ceilings, hardwood floors on main floor, tasteful interior paint, tile kitchen floor, updated powder room and beautifully renovated main bathroom featuring 2 large vessel sinks, new fixtures, new lighting, new bathroom cabinetry and new tile bathroom floor. This home has a lovely view of the pond. The kitchen features stainless steel appliances and granite countertops. The Livingroom has a wood burning fireplace. Showings begin at the open house on Saturday from 11:00 to 12:30 and Sunday from Noon to 2pm. Shown by appointment thereafter. Offers will be due on Monday by 4p.m.
Ownership History
Purchase Details
Home Financials for this Owner
Home Financials are based on the most recent Mortgage that was taken out on this home.Purchase Details
Home Financials for this Owner
Home Financials are based on the most recent Mortgage that was taken out on this home.Purchase Details
Home Financials for this Owner
Home Financials are based on the most recent Mortgage that was taken out on this home.Purchase Details
Home Financials for this Owner
Home Financials are based on the most recent Mortgage that was taken out on this home.Purchase Details
Home Financials for this Owner
Home Financials are based on the most recent Mortgage that was taken out on this home.Map
Property Details
Home Type
Condominium
Est. Annual Taxes
$5,897
Year Built
1992
Lot Details
0
Listing Details
- Unit Level: 1
- Unit Placement: Street
- Property Type: Condominium/Co-Op
- Other Agent: 1.00
- Lead Paint: Unknown
- Year Round: Yes
- Special Features: None
- Property Sub Type: Condos
- Year Built: 1992
Interior Features
- Appliances: Range, Dishwasher, Disposal, Refrigerator, Washer, Dryer
- Fireplaces: 1
- Has Basement: No
- Fireplaces: 1
- Primary Bathroom: Yes
- Number of Rooms: 5
- Amenities: Public Transportation, Shopping, Swimming Pool, Park, Laundromat, Conservation Area, House of Worship, Private School, Public School, T-Station
- Electric: Circuit Breakers
- Flooring: Tile, Wall to Wall Carpet, Hardwood
- Insulation: Full, Fiberglass - Batts
- Bedroom 2: Second Floor
- Kitchen: First Floor
- Laundry Room: Second Floor
- Living Room: First Floor
- Master Bedroom: Second Floor
- Master Bedroom Description: Ceiling - Cathedral, Flooring - Wall to Wall Carpet, Recessed Lighting
- Dining Room: First Floor
- No Living Levels: 2
Exterior Features
- Roof: Asphalt/Fiberglass Shingles
- Construction: Frame
- Exterior: Clapboard
- Exterior Unit Features: Patio, Gutters
- Waterview Flag: Yes
- Pool Description: Inground
Garage/Parking
- Garage Parking: Attached
- Garage Spaces: 1
- Parking: Off-Street
- Parking Spaces: 2
Utilities
- Cooling: Central Air
- Heating: Forced Air, Gas
- Cooling Zones: 1
- Heat Zones: 1
- Hot Water: Natural Gas
- Utility Connections: for Electric Range, for Electric Dryer, Washer Hookup
- Sewer: City/Town Sewer
- Water: City/Town Water
Condo/Co-op/Association
- Condominium Name: The Village at Swan Pond
- Association Fee Includes: Master Insurance, Swimming Pool, Exterior Maintenance, Road Maintenance, Landscaping, Snow Removal, Tennis Court, Clubroom, Refuse Removal, Reserve Funds
- Association Pool: Yes
- Management: Professional - Off Site
- Pets Allowed: Yes
- No Units: 170
- Unit Building: 24
Fee Information
- Fee Interval: Monthly
Schools
- Elementary School: Elm
- Middle School: Johnson
- High School: Walpole Hs
Lot Info
- Zoning: GR
- Lot: 00217
Multi Family
- Waterview: Pond
Home Values in the Area
Average Home Value in this Area
Purchase History
| Date | Type | Sale Price | Title Company |
|---|---|---|---|
| Not Resolvable | $451,000 | None Available | |
| Not Resolvable | $330,000 | -- | |
| Not Resolvable | $312,000 | -- | |
| Deed | $259,000 | -- | |
| Deed | $285,000 | -- |
Mortgage History
| Date | Status | Loan Amount | Loan Type |
|---|---|---|---|
| Previous Owner | $295,000 | FHA | |
| Previous Owner | $296,255 | FHA | |
| Previous Owner | $246,050 | Purchase Money Mortgage | |
| Previous Owner | $270,750 | Purchase Money Mortgage |
Property History
| Date | Event | Price | Change | Sq Ft Price |
|---|---|---|---|---|
| 04/13/2022 04/13/22 | Sold | $451,000 | +2.5% | $351 / Sq Ft |
| 03/08/2022 03/08/22 | Pending | -- | -- | -- |
| 03/02/2022 03/02/22 | For Sale | $439,900 | +33.3% | $342 / Sq Ft |
| 04/25/2016 04/25/16 | Sold | $330,000 | 0.0% | $257 / Sq Ft |
| 03/07/2016 03/07/16 | Pending | -- | -- | -- |
| 03/02/2016 03/02/16 | For Sale | $329,900 | -- | $257 / Sq Ft |
Tax History
| Year | Tax Paid | Tax Assessment Tax Assessment Total Assessment is a certain percentage of the fair market value that is determined by local assessors to be the total taxable value of land and additions on the property. | Land | Improvement |
|---|---|---|---|---|
| 2025 | $5,897 | $459,600 | $0 | $459,600 |
| 2024 | $5,678 | $429,500 | $0 | $429,500 |
| 2023 | $5,212 | $375,200 | $0 | $375,200 |
| 2022 | $4,835 | $334,400 | $0 | $334,400 |
| 2021 | $5,071 | $341,700 | $0 | $341,700 |
| 2020 | $4,926 | $328,600 | $0 | $328,600 |
| 2019 | $4,631 | $306,700 | $0 | $306,700 |
| 2018 | $4,289 | $280,900 | $0 | $280,900 |
| 2017 | $4,179 | $272,600 | $0 | $272,600 |
| 2016 | $4,117 | $264,600 | $0 | $264,600 |
| 2015 | $3,878 | $247,000 | $0 | $247,000 |
| 2014 | $3,707 | $235,200 | $0 | $235,200 |
About the Listing Agent
Linda's Other Listings
Source: MLS Property Information Network (MLS PIN)
MLS Number: 71965821
APN: WALP-000033-000396-000217
- 30 Merganser Way
- 90 Allen St
- 1188 Main St
- 11 Crane Rd
- 66 Oak St
- 89 Lewis Ave
- 38 Riverside Place
- 11 South St
- 979 Main St Unit 6
- 979 Main St Unit 5
- 979 Main St Unit 4
- 979 Main St Unit 3
- 979 Main St Unit 2
- 979 Main St Unit 1
- 979 Main St Unit 8
- 224 School St Unit 4
- 268 Common St
- 881 Main St Unit 4
- 57 Clapp St
- 115 Lincoln Rd
